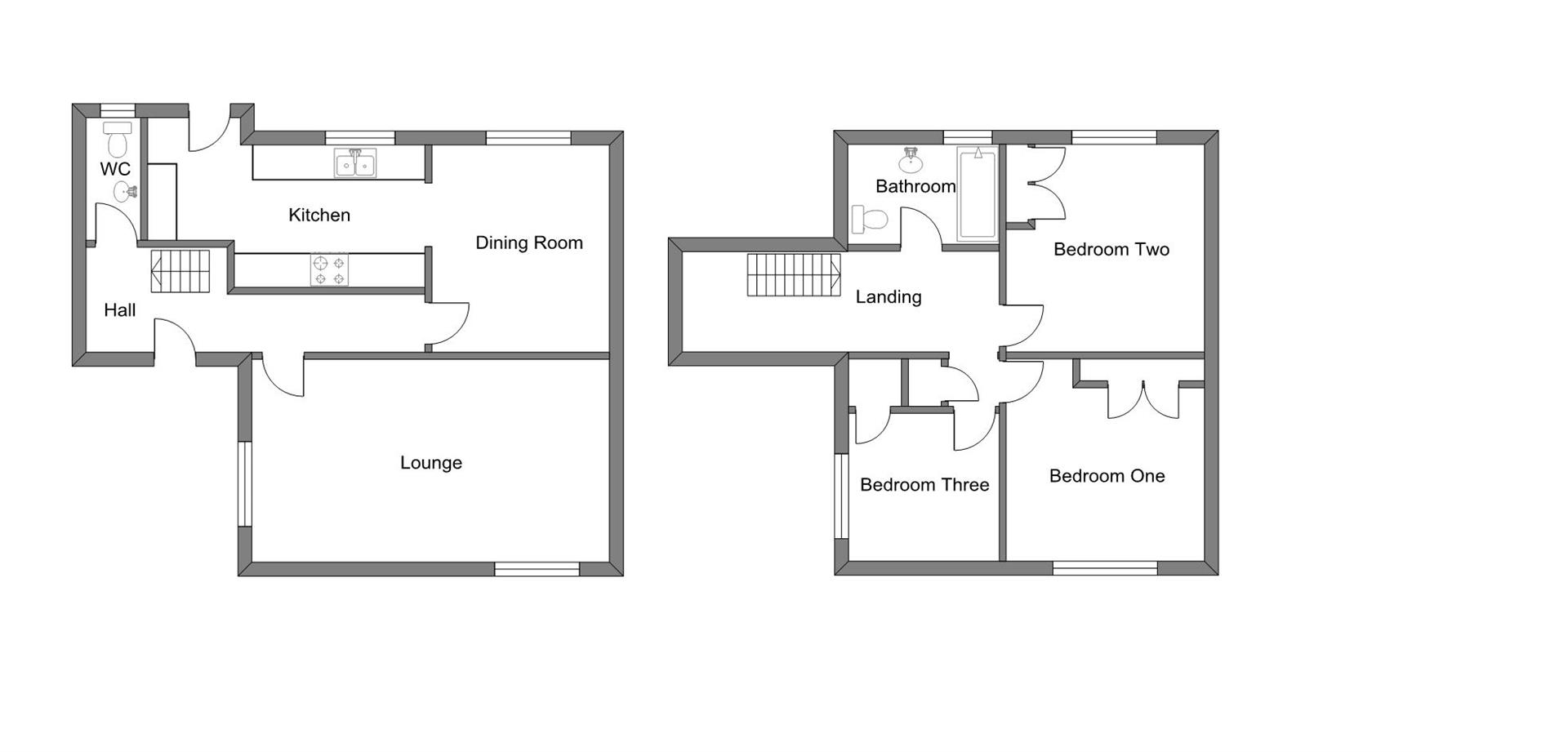3 Bedrooms Detached house for sale in St. Cyres Road, Penarth CF64 | £ 299,950
Overview
| Price: | £ 299,950 |
|---|---|
| Contract type: | For Sale |
| Type: | Detached house |
| County: | Vale of Glamorgan, The |
| Town: | Penarth |
| Postcode: | CF64 |
| Address: | St. Cyres Road, Penarth CF64 |
| Bathrooms: | 1 |
| Bedrooms: | 3 |
Property Description
A greatly refurbished three bedroom end link home ideally situated on the sought after 'St Cyres Road' in Penarth. The refurbishment includes a new quality 'Magnet' fitted kitchen and newly fitted bathroom, totally redecorated and new carpets/flooring throughout. In addition are pine glazed panel doors throughout and a solid oak front door with obscure glazed panels inset. The property briefly comprises, entrance hallway, downstairs cloakroom/w.C., lounge, dining room and kitchen. To the first floor are three good size bedrooms and family bathroom. The property benefits from front and rear gardens and off road parking. This property is being sold with no onward chain and early viewing is strongly recommended to avoid disappointment.
Hallway
Entered via solid oak front door with obscured double glazed panels to the side. Ipressive vaulted ceiling. Understairs storafe cupboard housing fuse box. Wood laminate flooring. Radiator. Stairs rising to first floor.
Downstairs Cloakroom
Two piece suite comprising, w.C. And wash hand basin with mixer tap. Tiled splashback. Wood laminate flooring. Obscure double glazed window to rear.
Lounge (5.59m x 3.66m max (18'4" x 12' max))
Two double glazed windows one to front aspect and other to side. Feature fire place with wooden surround and tiled hearth with inset living flame gas fire. Two radiators. Coved ceiling. Fitted carpet. Pine glazed panel door.
Dining Room (3.35m x 3.02m (11' x 9'11"))
Double glazed window to rear aspect. Radiator. Fitted carpet. Pine glazed panel door. Exposed brick arch leading to:
Kitchen (4.34m max x 2.41m (14'3" max x 7'11" ))
Magnet kitchen newly fitted with a range of wall and base units with complimentary work surfaces incorporating a stainless steel sink and drainer with mixer tap. Integrated electric hob and oven with cooker hood over. Plumbed for washing machine. Space for fridge freezer. Wall mounted combination boiler. Ceramic tiled floor. Radiator. Double glazed window to rear aspect. Obscure UPVC door leading to rear garden.
First Floor Landing
Loft access. Storage cupboard. Radiator. Fitted carpet. Doors to bedrooms and bathroom.
Master Bedroom (3.68m max x 3.10m (12'1" max x 10'2"))
Double glazed window to front aspect. Radiator. Fitted carpet. Built in wardrobe. Pine glazed panel door.
Bedroom Two (3.33m x 3.05m (10'11" x 10'))
Double glazed window to rear aspect. Radiator. Fitted carpet. Built in wardrobe. Pine glazed panel door.
Bedroom Three (2.69m x 2.41m (8'9" x 7'10"))
Double glazed window to front aspect. Radiator. Fitted carpet. Built in cupboard. Pine glazed panel door.
Family Bathroom
Newly fitted three piece suite comprising, panelled bath with shower over, pedestal wash hand basin with mixer tap ands w.C. Two obscure double glazed windows, one to side and other to rear. Radiator. Ceramic tiled floor.
Outside
Front Garden: Entered via gate, laid to lawn with mature shrubs and borders enclosed by a wooden fence.
Rear Garden: Generous size, mainly laid to paving with shrub borders, hard stand for off road parking and storage shed.
Property Location
Similar Properties
Detached house For Sale Penarth Detached house For Sale CF64 Penarth new homes for sale CF64 new homes for sale Flats for sale Penarth Flats To Rent Penarth Flats for sale CF64 Flats to Rent CF64 Penarth estate agents CF64 estate agents



.png)