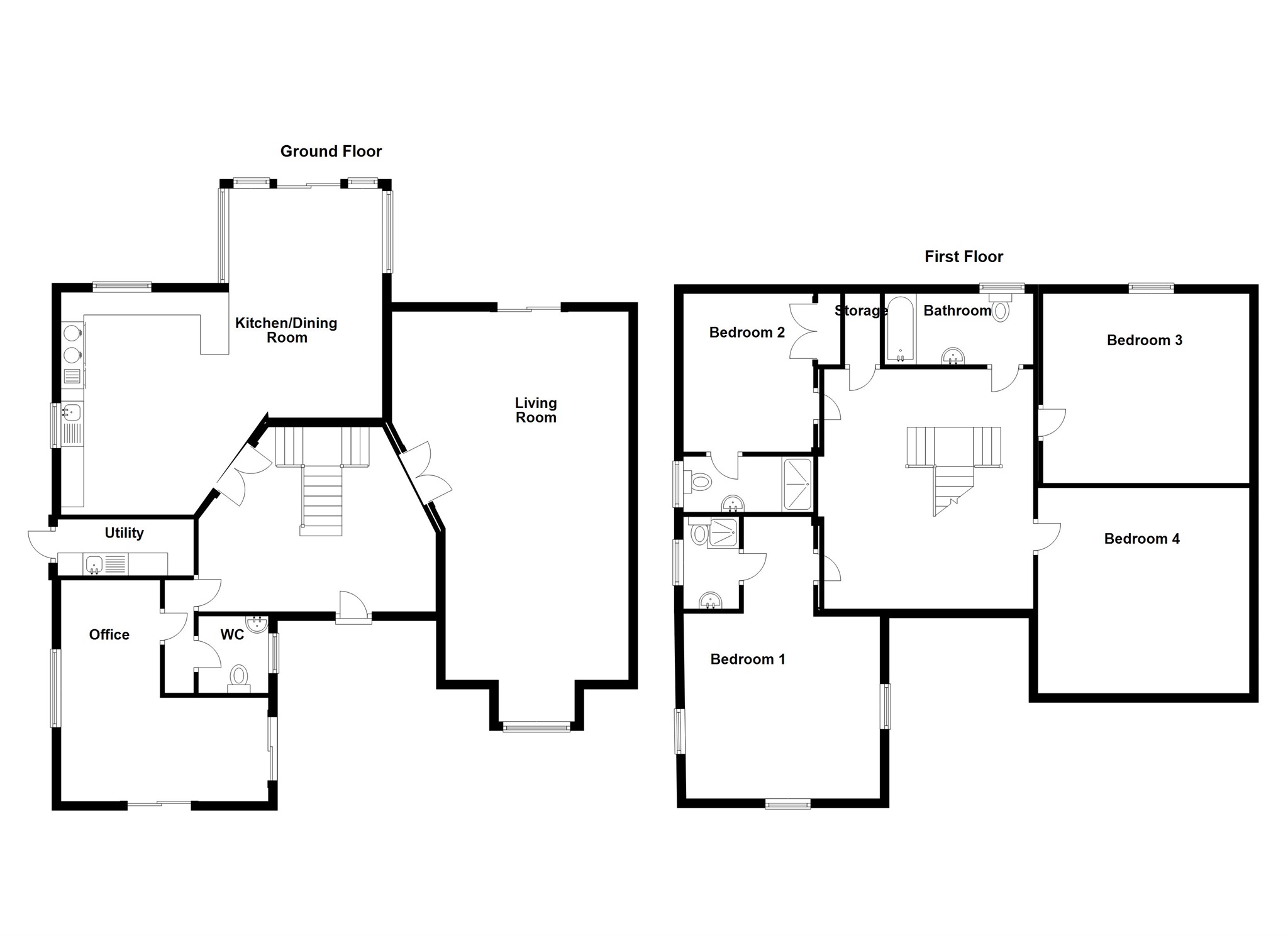4 Bedrooms Detached house for sale in St. Davids Park, New Tredegar NP24 | £ 340,000
Overview
| Price: | £ 340,000 |
|---|---|
| Contract type: | For Sale |
| Type: | Detached house |
| County: | Caerphilly |
| Town: | New Tredegar |
| Postcode: | NP24 |
| Address: | St. Davids Park, New Tredegar NP24 |
| Bathrooms: | 1 |
| Bedrooms: | 4 |
Property Description
Summary
We are pleased to offer for sale this spacious extremely well presented Executive Detached Family Residence constructed by the current owners.
Description
We are pleased to offer for sale this spacious extremely well presented Executive Detached Family Residence constructed by the current owners. Accommodation briefly comprising to the ground floor an impressive hallway with "Oak" staircase. Doors through to a large living room, open plan fitted kitchen, dining and family room. Utility room, a further family room/study and ground floor WC/Cloakroom. To the first floor are four double bedrooms with two ensuite shower rooms and a family bathroom. Further benefits include, UPVC double glazing, gas central heating and good size gardens to the front, side and rear aspects. There is a good size driveway providing ample parking for up to 4/5 family vehicles. A viewing of this property is highly recommended.
Front Of The Property
Wrought iron double entrance gates with matching pedestrian gate to the side. Pressed concrete driveway providing amply parking for up to 5-6 family vehicles, shrubbed boarders, further area laid with "Cotswold" style chipping's and feature shrubbed area.
Reception 26' 3" Max x 14' 2" Max ( 8.00m Max x 4.32m Max )
A stunning family sitting room with natural oak flooring, smooth plastered walls with textured coving and smooth plastered ceiling. Two centre ceiling lights, feature electric fireplace with solid wooden mantle, large bay window to front aspect, patio doors rear garden.
Dining Room/sitting Room 20' 10" Max x 13' 11" Max ( 6.35m Max x 4.24m Max )
Open plan with the kitchen this room offers great dining and an additional sitting area which comprises of; Tiled flooring, smooth plastered walls, spotlights to ceiling, patio doors to rear garden.
Kitchen 19' 7" Max x 10' 10" Max ( 5.97m Max x 3.30m Max )
Open plan to the Dining room the kitchen comprises of a range of base and wall units, glass panelled display cabinets, solid wood work surface, inset polycarbonate sink unit, integrated dish washer and wine cooler. Duel fuel cooking range with extractor hood over, plumbing for an "American" style double fridge freezer. Coved, plastered and emulsion finish to the ceiling, spot lighting, walls partly tiled in ceramics, UPVC double glazed windows to the rear and side aspects, floor tiled in ceramics.
Utility Room 6' 11" Max x 11' 2" Max ( 2.11m Max x 3.40m Max )
Tiled flooring, space and plumbing for free standing appliances, stainless steel sink with mixer tap, part tiled walls, door leading to side aspect.
Third Reception/office 20' 10" Max x 13' 11" Max ( 6.35m Max x 4.24m Max )
Wood effect laminate flooring, smooth plastered walls, spotlights to ceiling, window to side and front aspect. This room further benefits from the downstairs WC with wash hand basin and obscured window to front aspect.
Master Bedroom 17' 5" Max x 17' 7" Max ( 5.31m Max x 5.36m Max )
Fitted with wood effect laminate flooring, smooth plastered walls, smooth plastered ceiling with wooden beam, fitted wardrobes, window to front and side aspect.
Master Bedroom En-Suite
Tiled from floor to ceiling, heated towel rail, shower cubicle, WC, wash hand basin, obscured window to side aspect.
Bedroom 2 10' 5" Max x 13' Max ( 3.17m Max x 3.96m Max )
Carpeted floor, smooth plastered walls and ceiling, fitted wardrobes, window to rear aspect.
Bedroom 2 En-Suite
Tiled from floor to ceiling, heated towel rail, shower cubicle, WC, wash hand basin, obscured window to side aspect.
Bedroom 3 11' 1" Max x 14' 7" Max ( 3.38m Max x 4.45m Max )
Wood effect laminate flooring, smooth plastered walls, Centre ceiling light with fan, window to front aspect.
Bedroom 4 11' 8" Max x 11' 2" Max ( 3.56m Max x 3.40m Max )
Carpeted flooring, smooth plastered walls, window to front aspect.
Bathroom 7' 5" Max x 7' 8" Max ( 2.26m Max x 2.34m Max )
Tiled from floor to ceiling, with roll top bath with mixer tap, wash hand basin, WC, obscured window rear aspect.
Garden
The spacious garden is on one level and is mainly laid to lawn with a decking area and provides access to the side of the property.
Property Location
Similar Properties
Detached house For Sale New Tredegar Detached house For Sale NP24 New Tredegar new homes for sale NP24 new homes for sale Flats for sale New Tredegar Flats To Rent New Tredegar Flats for sale NP24 Flats to Rent NP24 New Tredegar estate agents NP24 estate agents



.png)