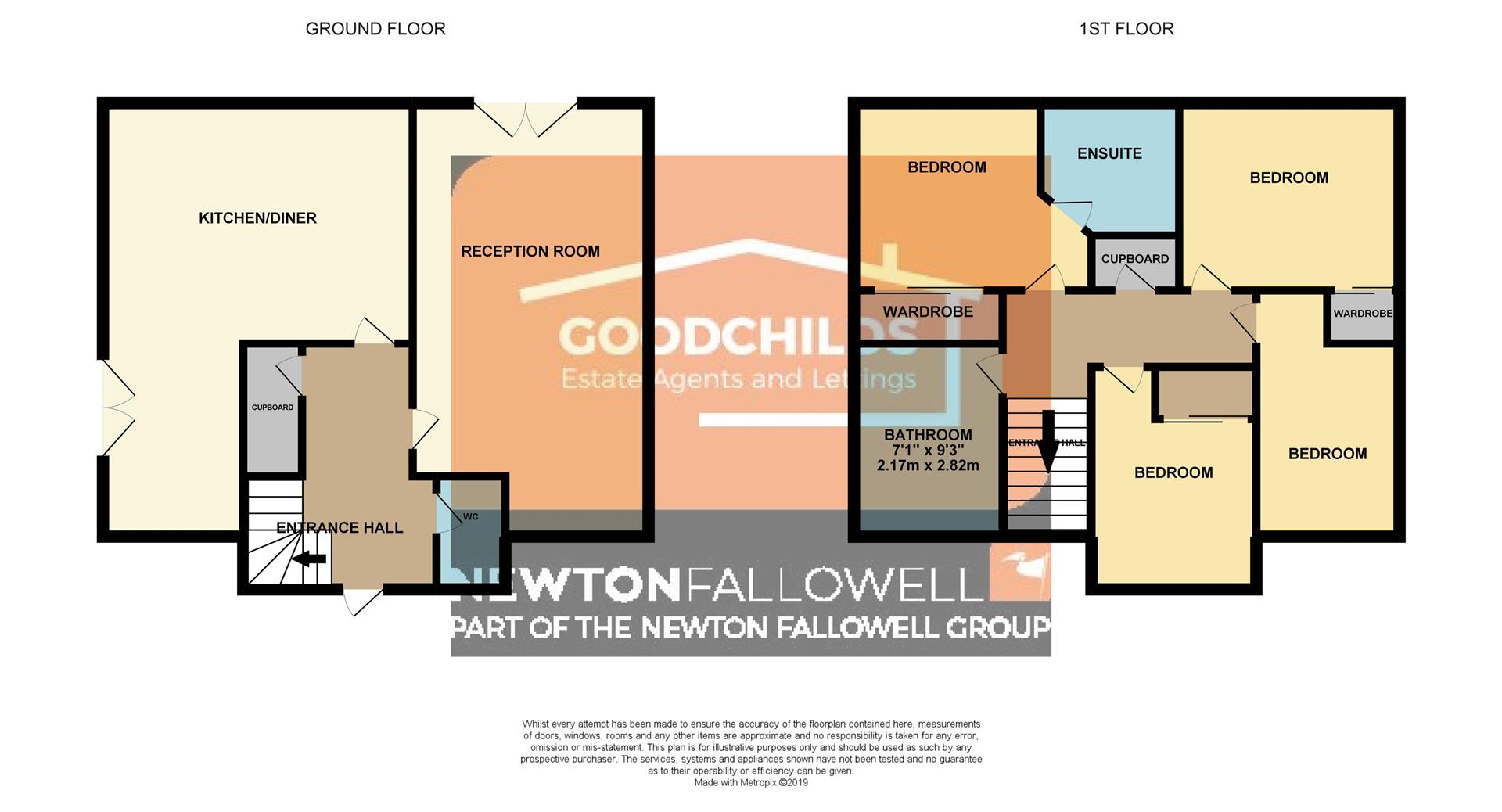4 Bedrooms Detached house for sale in St Dominics Place, Hartshill, Stoke-On-Trent ST4 | £ 310,000
Overview
| Price: | £ 310,000 |
|---|---|
| Contract type: | For Sale |
| Type: | Detached house |
| County: | Staffordshire |
| Town: | Stoke-on-Trent |
| Postcode: | ST4 |
| Address: | St Dominics Place, Hartshill, Stoke-On-Trent ST4 |
| Bathrooms: | 2 |
| Bedrooms: | 4 |
Property Description
Stamp duty paid (T & C apply) Not your average new build, this fantastic four bedroom detached home with gardens that wrap all around the property is a must view. To the downstairs there is a large entrance hallway with WC off, a spacious lounge with French doors into the garden and a superb open plan kitchen diner with integrated Bosch appliances. To the upstairs there are four bedrooms (three with fitted wardrobes), an en-suite and family bathroom. An internal inspection is highly advised to appreciate the accommodation on offer. Call to arrange your viewing.
Front
Entrance Hallway
Kitchen/Diner (4.52m x 6.32m max (14'10 x 20'9 max))
Having a range of wall and base units over incorporating; sink/drainer, integrated double-grill cooker, gas hobs with extractor over, integrated dishwasher, integrated washer/dryer and integrated fridge/freezer. Radiator, double glazed window to side and french doors to side.
Lounge (3.45m x 6.32m max (11'4 x 20'9 max))
Having radiator, french doors to rear and double glazed windows to front.
Cloakroom (1.02m x 1.68m (3'4 x 5'6))
Having W.C and wash hand basin. Radiator and double glazed window to rear.
Landing
Bedroom One (3.45m x 2.74m max (11'4 x 9' max))
Having radiator and double glazed window to side.
Bedroom Two (3.18m x 2.74m (10'5 x 9'))
Having radiator and double glazed window to rear.
Bedroom Three (2.54m x 3.25m (8'4 x 10'8))
Having radiator and double glazed window to front.
Bedroom Four (2.13m x 3.51m (7' x 11'6))
Having radiator and double glazed window to front.
Ensuite (1.80m x 1.93m (5'11 x 6'4))
Having white three piece suite comprising; W.C, wash hand basin and shower cubicle. Heated towel rail and double glazed window to rear.
Family Bathroom (2.13m x 2.82m (7' x 9'3))
Having white four piece suite comprising; W.C, wash hand basin, panelled bath and shower cubicle. Heated towel rail and double glazed window to front.
Front
Providing off road parking.
Rear
Having rear garden mainly laid to lawn with full height fence panels.
Property Location
Similar Properties
Detached house For Sale Stoke-on-Trent Detached house For Sale ST4 Stoke-on-Trent new homes for sale ST4 new homes for sale Flats for sale Stoke-on-Trent Flats To Rent Stoke-on-Trent Flats for sale ST4 Flats to Rent ST4 Stoke-on-Trent estate agents ST4 estate agents



.png)










