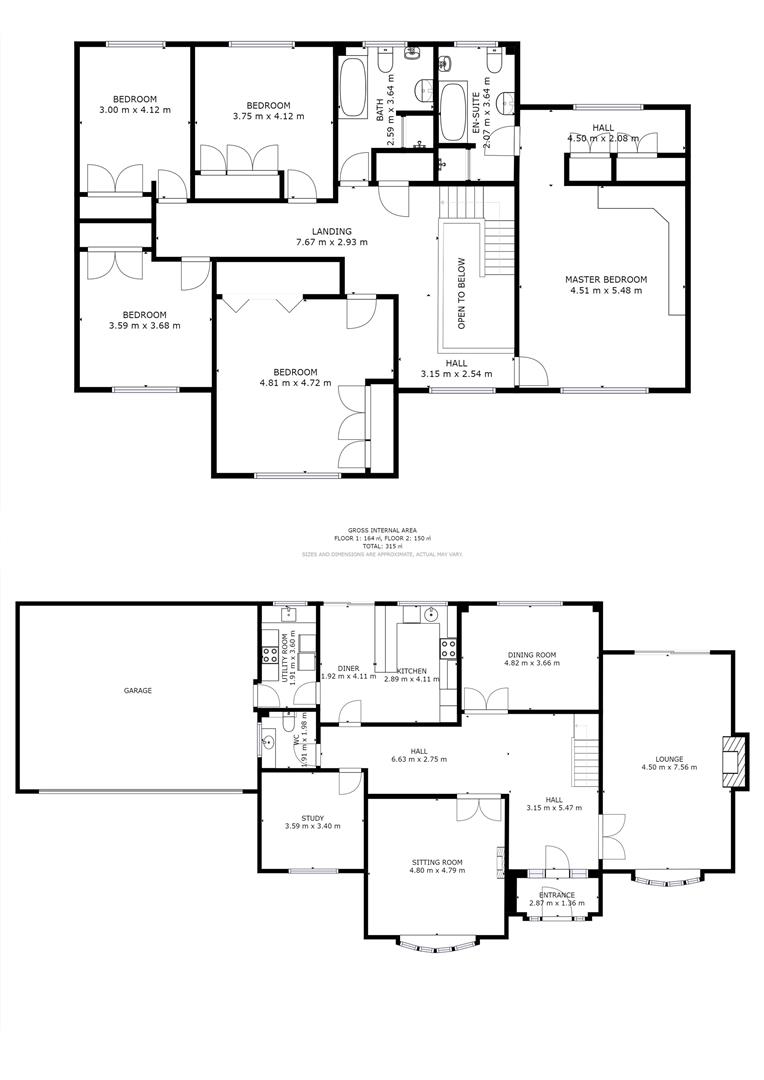5 Bedrooms Detached house for sale in St. Edeyrns Close, Cardiff CF23 | £ 875,000
Overview
| Price: | £ 875,000 |
|---|---|
| Contract type: | For Sale |
| Type: | Detached house |
| County: | Cardiff |
| Town: | Cardiff |
| Postcode: | CF23 |
| Address: | St. Edeyrns Close, Cardiff CF23 |
| Bathrooms: | 2 |
| Bedrooms: | 5 |
Property Description
Located in a quiet cul-de-sac is this impressive detached family home. The accommodation to the ground floor boasts four receptions rooms, large kitchen/ breakfast room, utility and cloakroom WC. To the first floor are five bedrooms, master with en-suite bathroom, separate family bathroom and large storage cupboard. This property has been a fantastic family home and offers a good size private garden as well as parking for approx. 6 cars to the front driveway and a double garage with electric door. The property resides in Cardiff High and Ysgol Bro Edyern School catchment areas.
Entrance Porch
Approached via composite door and double glazed window into entrance porch, tiled walls, tiled floor, door and windows leading to entrance hall.
Entrance Hall
Approached via single glazed window and door into entrance hall, two Central heating radiators, coving, wrap around stairscase leading to first floor.
Lounge (7.56m x 4.50m (24'9" x 14'9"))
Double glazed patio doors to rear, double glazed window to front, three central heating radiators, feature fire surround with gas living flame fire.
Sitting Room (4.8m x 4.79m (15'8" x 15'8"))
Double glazed bay window to front, two central heating radiators, coving.
Dining Room (4.82m x 3.66m (15'9" x 12'0"))
Double glazed window to rear, central heating radiator, coving.
Study (3.59m x 3.4m (11'9" x 11'1"))
Double glazed window to front, central heating radiator, coving.
Kitchen/ Diner (4.81m x 4.11m (15'9" x 13'5"))
Double glazed patio doors to rear, double glazed window to rear, range of floor and wall units, five ring electric hob, built in electric oven and grill, extractor fan, integrated dish washer, integrated fridge, two central heating radiators, part tiled walls, tiled floor.
Utility (3.6m x 1.91m (11'9" x 6'3"))
Double glazed window to rear, solid wood with single glazed door to side, stainless steel sink with mixer tap, space for upright fridge freezer, space for washing machine, space for tumble dryer, built in storage cupboard, part tiled walls tiled floor, Central heating radiator.
Cloakroom Wc
Double glazed window to side, low level W.C, wash hand basin with vanity unit, central heating radiator, coving, part tiled walls, tiled floor.
Landing
Open wrap around staircase, Double glazed window to front, coving, two central heating radiators, large built in storage cupboard housing hot water tank, access to loft with loft ladder, light and part boarded.
Master Bedroom (5.48m x 4.51m (17'11" x 14'9"))
Double glazed window to front, double glazed window to rear, three central heating radiators, arch leading to dressing area with two double wardrobes, door leading to en-suite. Coving.
En-Suite (3.64m x 2.07m (11'11" x 6'9"))
Double glazed window to rear, Five piece suite comprising of bath with mixer taps, low level W.C, wash hand basin, bidet, free standing shower cubicle, central heating radiator, tiled walls.
Dressing Area (4.50m x 2.58m (14'9" x 8'5"))
Double glazed window to rear, fitted wardrobes.
Bedroom Two With En-Suite Shower (4.81m x 4.72m (15'9" x 15'5"))
Double glazed window to front, two central heating radiators, fitted wardrobes, coving. En-suite shower unit and double sink unit.
Bedroom Three (4.12m x 3.75m (13'6" x 12'3"))
Double glazed window to rear, central heating radiator, fitted wardrobes, coving.
Bedroom Four (3.68m x 3.59m (12'0" x 11'9"))
Double glazed window to front, central heating radiator, fitted wardrobes, coving.
Bedroom Five (4.12m x 3m (13'6" x 9'10"))
Double glazed window to rear, central heating radiator, fitted wardrobes, coving.
Family Bathroom (3.64m x 2.59m (11'11" x 8'5"))
Five piece suite comprising of bath with mixer taps, low level w.C. Wash hand basin, bidet, free standing shower cubicle, central heating radiator, tiled walls.
Garage
Double garage with electric door, lights, electric sockets.
Garden
Enclosed rear garden with mature shrubs and trees, patio, access to both sides. The garden is very private and is not overlooked. It backs on to a private woodland of fully protected trees which gives the property a unique private aspect.
Tenure
Freehold, however this is to be confirmed by your solicitor.
Council Tax (2019)
Band I
School Catchment
Rhydypenau Primary School (year 2019-20)
Note Howardian Primary catchment area yet to be established Applications are welcomed
Cardiff High School (year 2019-20)
Ysgol Y Berllan Deg (year 2019-20)
Note Ysgol Hamadryad catchment area yet to be established Applications are welcomed
Ysgol Gyfun Gymraeg Bro Edern (year 2019-20)
One of the larger plots on the site and really is one not to be missed!
Property Location
Similar Properties
Detached house For Sale Cardiff Detached house For Sale CF23 Cardiff new homes for sale CF23 new homes for sale Flats for sale Cardiff Flats To Rent Cardiff Flats for sale CF23 Flats to Rent CF23 Cardiff estate agents CF23 estate agents



.png)











