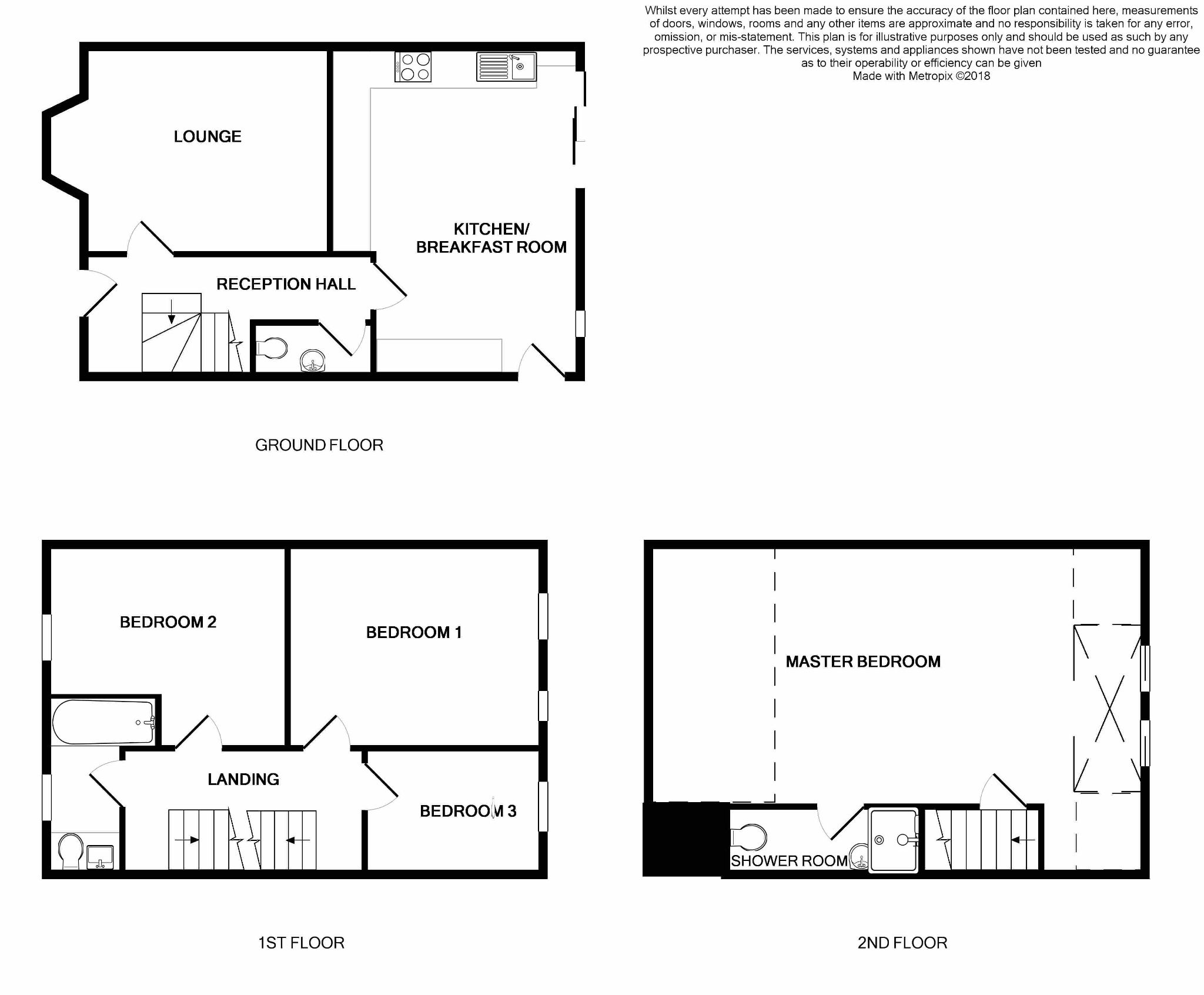4 Bedrooms Detached house for sale in St. Giles Road, Halifax HX3 | £ 275,000
Overview
| Price: | £ 275,000 |
|---|---|
| Contract type: | For Sale |
| Type: | Detached house |
| County: | West Yorkshire |
| Town: | Halifax |
| Postcode: | HX3 |
| Address: | St. Giles Road, Halifax HX3 |
| Bathrooms: | 2 |
| Bedrooms: | 4 |
Property Description
Description
Open to offers / part exchange considered. This individually designed detached house has been built specifically with the family in mind, offering three double bedrooms and a good sized fourth bedroom, the second floor bedroom offers an en suite shower room and has extremely generous proportions although restricted headroom in parts. Chleve House has a most attractive family living breakfast kitchen having triple bi fold doors offering lots of natural light into this attractive room. The property has a family lounge with feature bay window. Situated in this most popular location within walking distance of Lightcliffe and St Chads junior schools, and equidistant between Brighouse and Lightcliffe High Schools, offering a choice of local schools.
Accommodation Comprising
Ground Floor
Entrance Reception (15'5" (4m 69cm) x 6'1" (1m 85cm))
Attractive reception hallway with staircase leading to first floor, with Oak effect composite outer door with glazed panels with full height glazed window adjacent allowing lots of light, the separate WC is located off the hallway.
Separate WC
Lounge (15' (4m 57cm) x 10'11" (3m 32cm))
Front facing reception room with feature bay window allowing lots of natural light into the lounge, wall mounted radiator.
Breakfast Kitchen (17'6" (5m 33cm) x 13'3" (4m 3cm))
A most spacious family kitchen/diner with feature double glazed triple bi-fold doors with attractive outlook onto the sizeable low maintenance rear garden, the feature doors allow abundant natural light into the kitchen benefiting from a south easterly aspect. There is a excellent range of high spec mid grey gloss kitchen wall cupboards and matching base units in two sections to three walls, with grey granite effect worktops having inset sink unit with brass swan neck style mixer tap, there is an inset four ring electric hob with oven under with overhead steel finish extractor and hood with ss splash panel. The kitchen cupboards have distinctive brass finish handles. There is plumbing for washer and dishwasher. Composite side entrance door.
First Floor
Bedroom 1 (13'8" (4m 16cm) x 10'9" (3m 27cm) rear)
Rear facing double bedroom with twin PVCu windows with attractive aspect primarily overlooking neighbouring gardens, again this room has a south easterly aspect and benefits from early morning sun. Wall mounted radiator.
Bedroom 2 (9'5" (2m 87cm) x 6'4" (1m 93cm) rear)
Single bedroom with similar south easterly aspect as master bedroom, although not a double room it is a genuine fourth bedroom.
Bedroom 3 (12'10" (3m 91cm) x 10'10" (3m 30cm) Front)
Good sized double bedroom with PVCu D/G window to front, wall mounted radiator.
House Bathroom (8'7" (2m 61cm) x 5'10" (1m 77cm) max)
Having modern three piece suite in white with recessed panel bath with shower over with complimentary white tiling, there is low flush wc and wash basin set into a white gloss finish vanity unit. PVCu window with modesty glazing.
Landing
Second Floor
Bedroom 4 (17'6" (5m 33cm) x 24'3" (7m 39cm))
Most spacious second floor bedroom suite having twin PVCu D/G windows set into the rear dormer, again benefiting from a delightful south easterly aspect making this a bright attractive room with lots of natural light, this room has areas of restrictive headroom but is without doubt a wonderful private suite with adjoining en suite shower room. Wall mounted radiator.
En Suite Shower Room (9'6" (2m 89cm) x 3'9" (1m 14cm))
En Suite having recessed shower cubicle with white tiled walls and bi fold shower screen, there is a low flush WC and hand basin in vanity unit
Exterior
Parking And Garden To Front
The front of the property has a grey brick set driveway surrounded by stone planters and feature modest stepped pathways leading to front and side entrance doors.
Garden To Rear
The rear garden has been fully fenced making this a sizeable child friendly garden enjoying lots of sun due to its Southerly aspect.
Property Location
Similar Properties
Detached house For Sale Halifax Detached house For Sale HX3 Halifax new homes for sale HX3 new homes for sale Flats for sale Halifax Flats To Rent Halifax Flats for sale HX3 Flats to Rent HX3 Halifax estate agents HX3 estate agents



.png)





