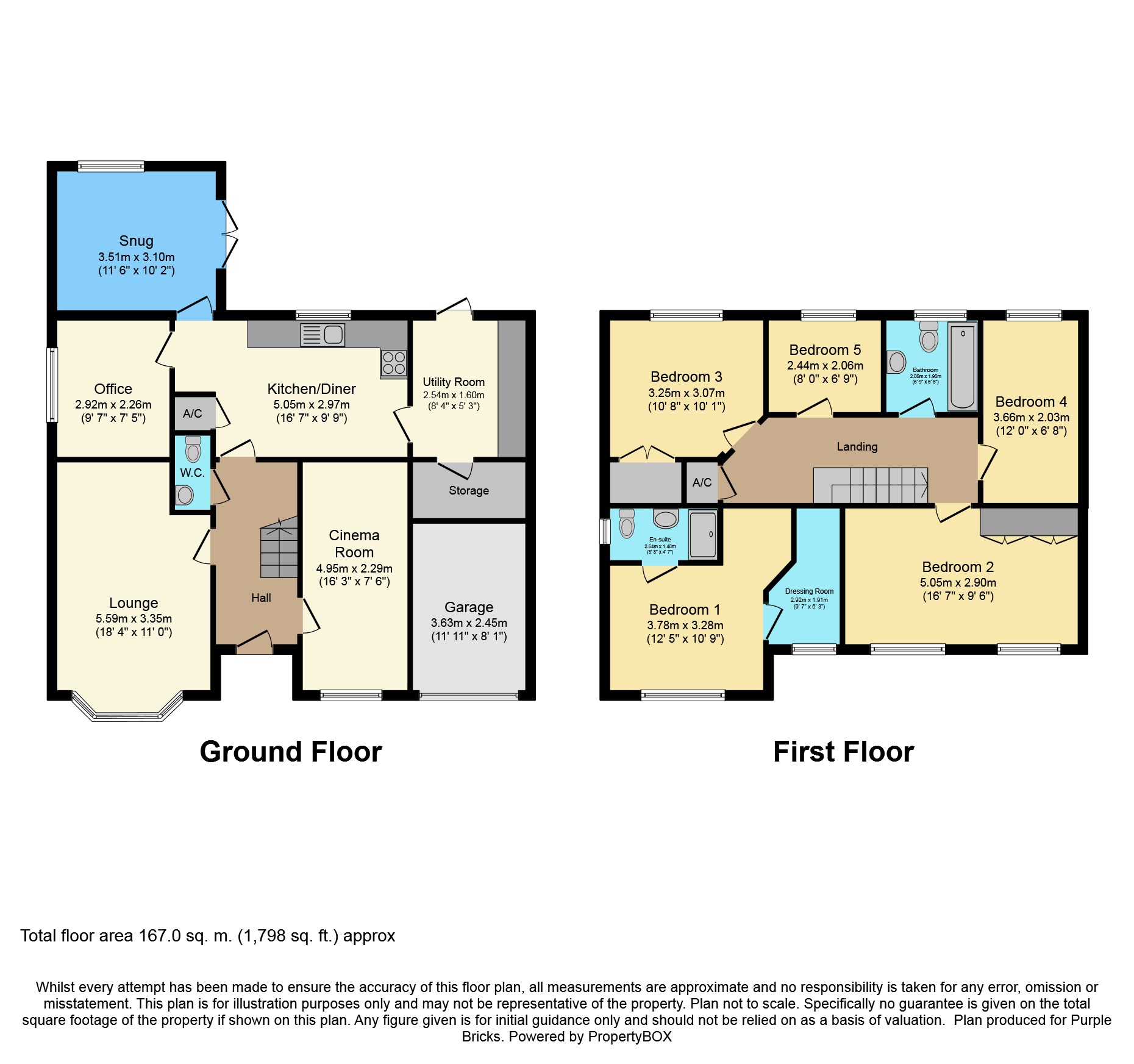5 Bedrooms Detached house for sale in St. James Gardens, Mansfield NG19 | £ 290,000
Overview
| Price: | £ 290,000 |
|---|---|
| Contract type: | For Sale |
| Type: | Detached house |
| County: | Nottinghamshire |
| Town: | Mansfield |
| Postcode: | NG19 |
| Address: | St. James Gardens, Mansfield NG19 |
| Bathrooms: | 2 |
| Bedrooms: | 5 |
Property Description
Beautifully presented family home A must view property!
Fantastic opportunity for any growing family is this beautifully presented five bedroom detached property Situated within a quiet cul-de-sac location. Offering nothing but spacious accommodation throughout whilst also being completed to a high standard, a must view property in order to fully appreciate what there is on offer.
In brief the property comprises of an entrance hall, lounge, cinema room, snug, office, kitchen/diner, utility room and access to storage. To the first floor there is a landing area leading to the five bedrooms, family bathroom and master bedroom having en-suite and walk in wardrobe. The exterior of the property is just as good as this inside oozing curb appeal to the front with driveway and access to garage. To the rear of the property there is open field views and a private well maintained rear garden comprising of artificial grass with two patio seating areas and fencing to the surrounding boundaries.
Entrance Hall
Having a front entrance door, access to the stairs rising to the first floor elevation and a radiator.
Lounge
18'4" x 11'0"
Spacious living area comprising of two radiators and a double glazed bay window to the front elevation.
Cinema Room
16'3" x 7'6"
A further reception room comprising of a radiator and a double glazed window to the front elevation.
Snug
11'6" x 10'2"
Having a radiator, electric feature fire, a double glazed window to the front elevation and double glazed french doors to the side.
Office / Study
9'7" x 7'5"
Having a radiator and a double glazed window to the side elevation.
Kitchen/Diner
16'7" x 9'9"
Well presented, spacious kitchen diner creates the perfect family/entertaining space comprising of an assortment of wall and base units with complimentary worktop over, an inset sink with a kitchen waste disposal unit and drainer with tiled splash backs to the surround, an integrated coffee machine and microwave. The kitchen also has a double electric oven with inset gas hob, overhead extractor fan, radiator, tiled flooring and a double glazed window to the rear elevation.
Utility Room
8'4" x 5'3"
Having plumbing for washing machine, tiled flooring and a radiator.
Storage Room
8'4" x 7'8"
Landing
Having access doors leading to the five bedrooms and family bathroom.
Bedroom One
10'9" x 12'5"
Master bedroom having access to a walk in wardrobe and en-suite also comprising of a radiator and a double glazed window to the front elevation.
Walk-In Wardrobe
9'7" x 6'3"
Walk in wardrobe accessed through the master bedroom comprising of a radiator and a double glazed window to the front elevation.
En-Suite
8'8" x 4'7"
Well presented en-suite accessed through the master bedroom comprising of a shower cubical, low level w.C., a wash hand basin with tiled splash backs, tiled flooring and a double glaze frosted window to the side elevation.
Bedroom Two
16'7" x 9'6"
Double bedroom having two radiators, fitted wardrobes and two double glazed windows to the front elevation.
Bedroom Three
10'8" x 10'1"
Double bedroom comprising of a radiator, fitted wardrobes and a double glazed window to the rear elevation having open field views.
Bedroom Four
12'0" x 6'8"
Comprising of a radiator and a double glazed window to the rear elevation having open field views.
Bedroom Five
8'0" x 6'9"
Comprising of a radiator and a double glazed window to the rear elevation having open field views.
Bathroom
6'5" x 6'9"
Well presented three piece bathroom suite comprising of a panelled bath, wash hand basin with tiled splash backs, low level w.C., tiled flooring, radiator and a double glazed frosted window to the rear elevation.
Outside
The exterior of the property benefits from off road parking to the front with driveway along with access to the up and over garage door. To the rear of the property there is a large, private and well maintained rear garden comprising of laid to lawn with two patio seating areas, fencing to the surrounding boundaries and open field views.
Property Location
Similar Properties
Detached house For Sale Mansfield Detached house For Sale NG19 Mansfield new homes for sale NG19 new homes for sale Flats for sale Mansfield Flats To Rent Mansfield Flats for sale NG19 Flats to Rent NG19 Mansfield estate agents NG19 estate agents



.png)










