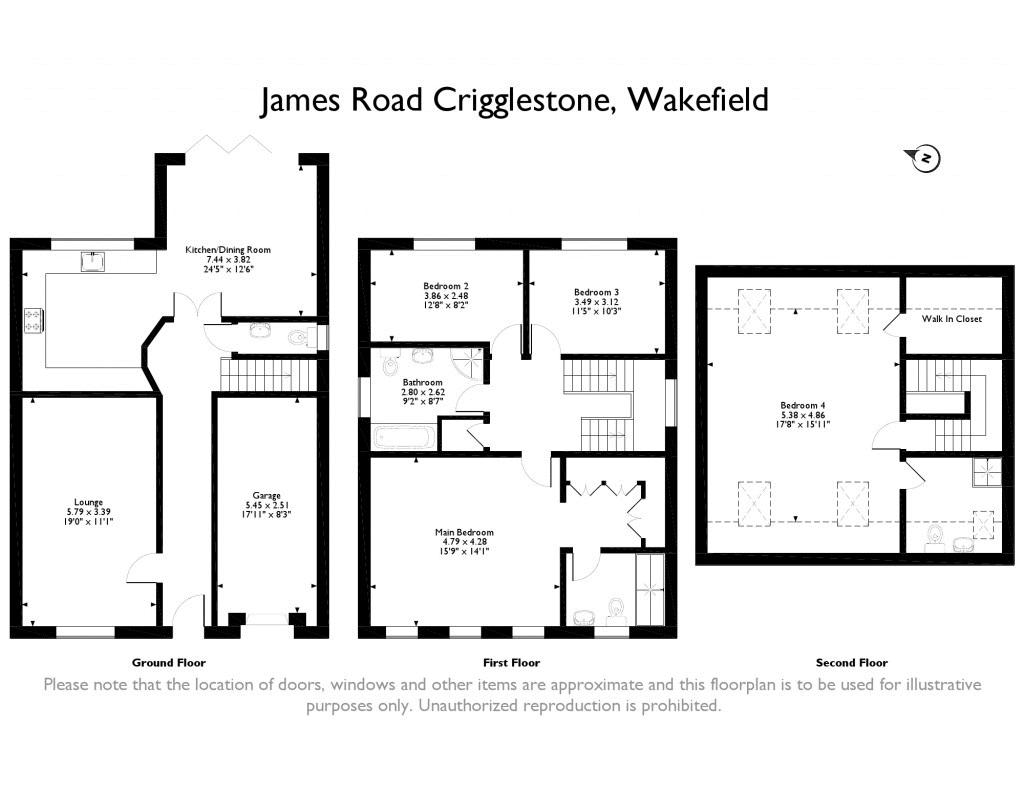4 Bedrooms Detached house for sale in St. James Road, Crigglestone, Wakefield WF4 | £ 335,000
Overview
| Price: | £ 335,000 |
|---|---|
| Contract type: | For Sale |
| Type: | Detached house |
| County: | West Yorkshire |
| Town: | Wakefield |
| Postcode: | WF4 |
| Address: | St. James Road, Crigglestone, Wakefield WF4 |
| Bathrooms: | 1 |
| Bedrooms: | 4 |
Property Description
Well presented and immaculate 4-bedroom detached family home. Comprising spacious lounge, open plan kitchen/dining room, 4 good-size double bedrooms and large private garden. Located on a quiet road in Crigglestone, Wakefield, benefiting from good transport links, including the nearby M1 offering access north towards Leeds and south to Barnsley and Rotherham. Sandal and Agbrigg train station is a 10 minute drive for regular services to Sheffield, Doncaster and Leeds.
This complete family home, with plenty of highly rated nearby schools, including Crigglestone St James C of E Primary Academy, Kettlethope High School and Crigglestone Nursery School has to be seen to be appreciated. With an abundance of family-friendly activities available such as Betty Eastwood Park, Crigglestone Sports Club, Pugneys Watersports Centre and Country Park training courses there is plenty of opportunity to keep the family busy all year round. County Park offers exciting activities such as sailing, windsurfing, canoeing and walking trail.
Ground Floor:
Entry into a good-size hallway giving access to all ground floor rooms and the staircase to the first floor. With carpeting throughout and neutral decor.
Lounge 19'0 x 11'1:
Excellent size lounge with a wealth of space for lounge furniture. With carpeted flooring, neutral decor and a large double window to the front aspect creating a bright and airy living space.
Kitchen/dining room 24'5 x 12'6:
Large modern kitchen comprising eye and base level units, built-in dual gas oven and separate hob with overhead extraction fan, wooden roll top work surfaces and incorporated sink and drainer. Neutral tiling throughout, space for kitchen appliances and large double window to the rear aspect. Open plan into the dining room, with an abundance of space for a family size dining table and furniture. Sliding patio doors to the rear aspect giving a bright and welcoming feel. Also with a downstairs W.C. First Floor; Large landing with access to all rooms and staircase to the second floor. Carpeted and neutral decor.
Main bedroom 15'9 x 14'1:
Stunning master bedroom with plenty of space for a king size bed and bedroom furniture. Carpeted throughout and decorated in neutral colours. Large fitted wardrobes, 3 windows to the front aspect and en-suite. Three-piece en-suite comprising walk-in shower cubicle, hand wash basin and W.C. Tiled in neutral colours throughout.
Bedroom two 12'8 x 8'2:
Good-size second bedroom comprising carpeted flooring, neutral decor, double window to the rear aspect and ample space for a double bed and bedroom furniture.
Bedroom three 11'5 x 10'3:
Large double bedroom with space for a double bed and furniture. Carpeted throughout, decorated in neutral colours and double window to the rear aspect.
Bathroom 9'2 x 8'7:
Four-piece bathroom containing bathtub, hand wash basin, walk-in shower cubicle and W.C. As well as a radiator, laminate flooring, neutral decor and frosted glass window to the side aspect.
Second Floor:
Bedroom four 17'8 x 15'11:
Large bedroom with plenty of space for a king size bed and bedroom furniture. Decorated to a high standard in neutral colours and two skylights to the front and rear aspects. Sizeable walk-in closet and an en-suite. Three-piece en-suite comprising walk-in shower cubicle, hand wash basin and W.C. Tiled Throughout in neutral colours and skylight window to the side aspect.
Garden:
Triple Sliding bi-fold doors from the dining room opening onto a large laid to lawn garden lined with high fences providing a good degree of privacy. To the side is a gravelled area with space for garden furniture. The property benefits from off-street parking for at least 2 vehicles via the private driveway and garage.
Property Location
Similar Properties
Detached house For Sale Wakefield Detached house For Sale WF4 Wakefield new homes for sale WF4 new homes for sale Flats for sale Wakefield Flats To Rent Wakefield Flats for sale WF4 Flats to Rent WF4 Wakefield estate agents WF4 estate agents



.png)











