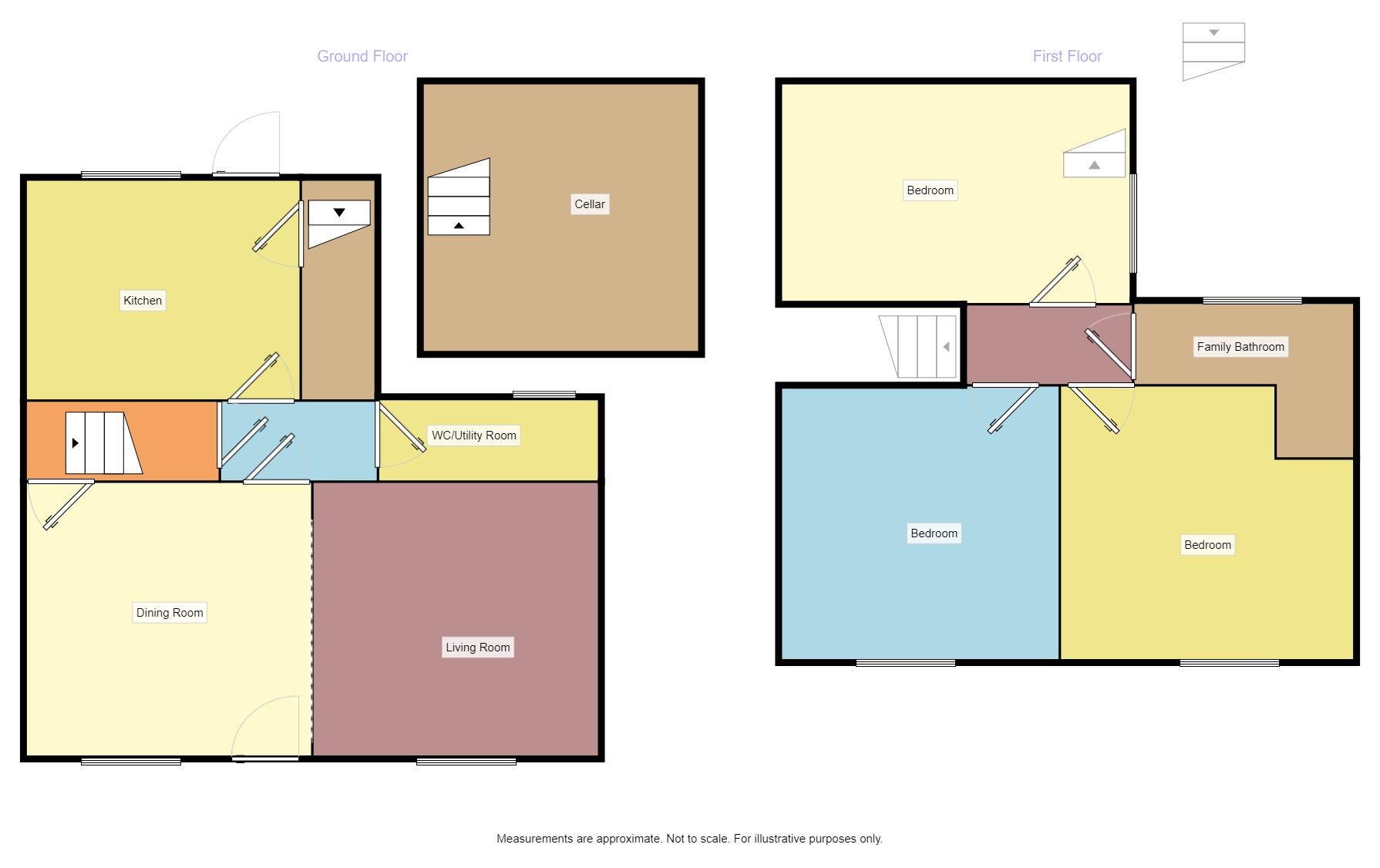3 Bedrooms Detached house for sale in St. James Street, Stapleford, Nottingham NG9 | £ 224,950
Overview
| Price: | £ 224,950 |
|---|---|
| Contract type: | For Sale |
| Type: | Detached house |
| County: | Nottingham |
| Town: | Nottingham |
| Postcode: | NG9 |
| Address: | St. James Street, Stapleford, Nottingham NG9 |
| Bathrooms: | 2 |
| Bedrooms: | 3 |
Property Description
A refurbished, three double bedroom, Victorian, detached family house situated in the heart of Stapleford town centre. The current owners have refurbished this property to a meticulous standard in keeping with the character and age of the property for their own use but due to a change of circumstances are now looking to sell the property. The location is popular for access into Stapleford town centre having a number of shops, restaurant and public houses. There are also public transport leading into the city centre and surrounding towns. The property comprises of in brief: Dining room, living room, breakfast kitchen, utility/WC and a cellar being decorated and ideal for a games room or gym. To the first floor there are three double bedrooms and a refitted family bathroom. Outside the property has an enclosed rear garden with decked area and being majority laid to lawn. This property is offered for sale with No Upward Chain. EPC Grade F.
Location
This property is located in the town centre with shops, supermarkets and cafes. Sandiacre town is also nearby with its variety of shops and supermarkets. The A52 provides access into Nottingham Derby with further amenities. The M1 motorway is also nearby.
Our View
Superbly presented three bedroom detached property in the heart of Stapleford. This property has been updated to a high standard and is ready to move straight into. A particular feature of this home is the size of the bedrooms and reception roooms, arrange a viewing today to appreciate the size and specification.
Dining Room (3.62m x 3.75m)
Accessed via the double glazed front entrance door having a feature traditional style fireplace, radiator and double glazed window to the front elevation. Stairs leading to the first floor, door leading into the kitchen and open plan to the living room.
Living Room (3.60m x 3.73m)
Breakfast Kitchen (2.88m x 3.62m)
Utility Room / WC (1.18m x 2.74m)
Cellar (3.53m x 3.66m)
Bedroom (3.62m x 3.75m)
Bedroom (2nd) (3.60m x 3.73m)
Bedroom (3rd) (3.64m x 3.73m)
Family Bathroom (1.67m x 2.57m)
Important note to purchasers:
We endeavour to make our sales particulars accurate and reliable, however, they do not constitute or form part of an offer or any contract and none is to be relied upon as statements of representation or fact. Any services, systems and appliances listed in this specification have not been tested by us and no guarantee as to their operating ability or efficiency is given. All measurements have been taken as a guide to prospective buyers only, and are not precise. Please be advised that some of the particulars may be awaiting vendor approval. If you require clarification or further information on any points, please contact us, especially if you are traveling some distance to view. Fixtures and fittings other than those mentioned are to be agreed with the seller.
/3
Property Location
Similar Properties
Detached house For Sale Nottingham Detached house For Sale NG9 Nottingham new homes for sale NG9 new homes for sale Flats for sale Nottingham Flats To Rent Nottingham Flats for sale NG9 Flats to Rent NG9 Nottingham estate agents NG9 estate agents



.png)











