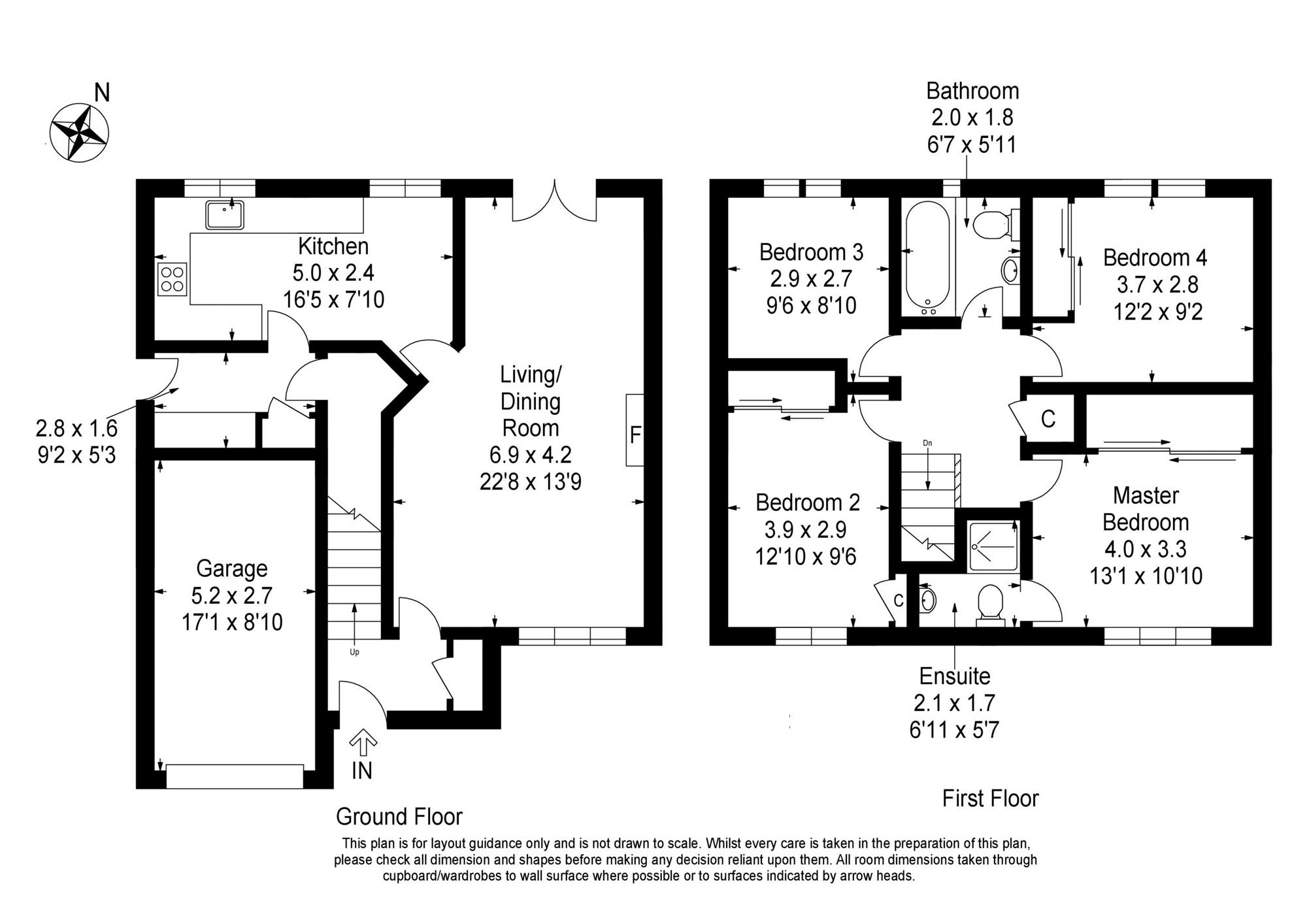4 Bedrooms Detached house for sale in St John's Boulevard, Uddingston, Moorlands, Uddingston G71 | £ 275,000
Overview
| Price: | £ 275,000 |
|---|---|
| Contract type: | For Sale |
| Type: | Detached house |
| County: | Glasgow |
| Town: | Glasgow |
| Postcode: | G71 |
| Address: | St John's Boulevard, Uddingston, Moorlands, Uddingston G71 |
| Bathrooms: | 3 |
| Bedrooms: | 4 |
Property Description
* Beautifully Presented, Bright & Spacious Four Bedroom Detached Family Home
* Sought After Area in Heart of Uddingston Village
* Walk In Condition Boasting Modern & Neutral Decor Throughout - Viewings Essential
* Spacious Lounge with Dining Area, Breakfasting Kitchen & Utility Room
* Family bathroom, Master En-Suite, Lower Level w.C.
* Garage and Large Multi-Car Driveway
Home Connexions are delighted to offer to the market place this beautiful four bedroom detached family home set in the heart of Uddingston village. Positioned in the sought after Moorlands Estate, this home is within walking distance of both primary and secondary schools, as well as Uddingston train station and Uddingston Main Street's vibrant mix of independent shops, cafes and restaurants.
*** Early Viewings Are Strongly Advised To Avoid Disappointment***
The property comprises of a welcoming reception hallway offering access to the spacious lounge, breakfasting kitchen and utility room. The spacious lounge is finished with a feature focal gas fireplace and laminate flooring. To the rear of the lounge there is space for dining, ideal for both formal and informal eating. From the lounge there are patio doors accessing the landscaped rear garden. Also off the lounge, the modern kitchen has been fitted with a great range of wall and floor mounted units along with a selection of integrated appliances. Within the kitchen there is a further space for dining. Accessed from the kitchen is the utility room and downstairs w.C. From the utility room the garden can be accessed by a side door. Both the kitchen and utility room are finished with tiled floors.
From the entrance hallway is access to the upper level via the carpeted stairway. Off the landing, this property continues to impress with four generous sized bedrooms of which one, two and four benefit from fitted wardrobes. Bedroom three has space for free standing furnishings and as with bedrooms one and four is finished with fitted carpets. Bedroom two is completed with laminate flooring. All bedrooms are equipped with ariel t.V connections. The master bedroom is enhanced by a modern en-suite shower room. The main family bathroom has also been tastefully fitted offering a three piece white suite incorporating an overhead shower unit and glass screen finished with both wall and floor tiling. From the main landing there is access to the loft via loft ladders. The loft is partially floored with some shelving, has lighting and an electricity supply.
Internally the property is complete offering both gas central heating, smart meter and double glazing throughout.
Surrounding the property there are tastefully landscaped gardens and a multi car driveway leading to a single car garage. The rear garden is low maintenance with decked area covered by a gazebo and a paved patio area. The garden is fully enclosed offering a child and pet safe environment.
Uddingston is well placed for access to Glasgow and Lanarkshire with good motorway, train and public transport links. It benefits from good local primary and secondary schooling. This property is in the catchment areas for Uddingston Grammar as well as Muiredge Primary and St. John The Baptist Primary. Uddingston itself is a vibrant and community spirited town. It has many independent shops, cafes and restaurants as well as a Marks and Spencer Food hall, Tesco and Lidl Supermarkets and a large Costa Coffee. There is also nearby leisure facilities and many local, thriving clubs including hockey, cricket, tennis and rugby as well as the local lawn bowls club.
EPC Band: D
Lounge Dining (1) (6.91m (22'8") x 4.19m (13'9"))
Kitchen Dining (1) (5.00m (16'5") x 2.39m (7'10"))
Bedroom One (3.99m (13'1") x 3.30m (10'10"))
En-Suite (2.11m (6'11") x 1.70m (5'7"))
Bedroom Two (3.91m (12'10") x 2.90m (9'6"))
Bedroom Three (2.90m (9'6") x 2.69m (8'10"))
Bedroom Four (3.71m (12'2") x 2.79m (9'2"))
Bathroom (2.01m (6'7") x 1.80m (5'11"))
Property Location
Similar Properties
Detached house For Sale Glasgow Detached house For Sale G71 Glasgow new homes for sale G71 new homes for sale Flats for sale Glasgow Flats To Rent Glasgow Flats for sale G71 Flats to Rent G71 Glasgow estate agents G71 estate agents



.png)











