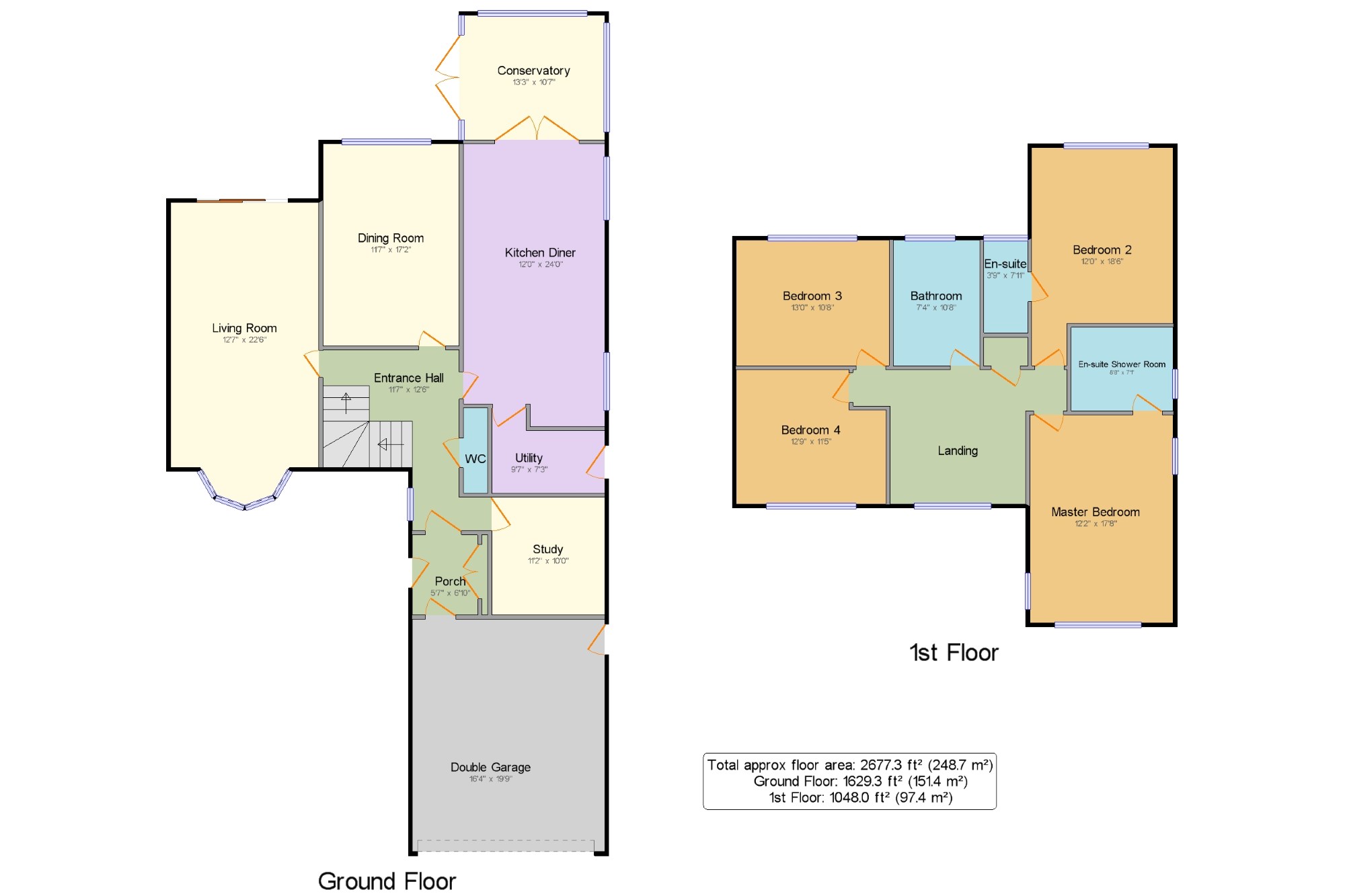4 Bedrooms Detached house for sale in St. Johns Court, Broughton, Preston, Lancashire PR3 | £ 470,000
Overview
| Price: | £ 470,000 |
|---|---|
| Contract type: | For Sale |
| Type: | Detached house |
| County: | Lancashire |
| Town: | Preston |
| Postcode: | PR3 |
| Address: | St. Johns Court, Broughton, Preston, Lancashire PR3 |
| Bathrooms: | 3 |
| Bedrooms: | 4 |
Property Description
An opportunity has arisen to purchase one of Broughton's finest modern four bedroom contemporary detached homes, simply feeling luxurious as soon as you step through the door, it is a home that exemplifies the very nature and prestige of the private development known as St. Johns Court, having been cherished and cared for by the same family for numerous years with only ever one owner from new. The attention to detail can be seen in every room with each room flowing effortlessly to the next. The exceptionally well proportioned accommodation comprises of a welcoming entrance porch with cloaks cupboard continuing through a solid oak glazed into door into the imposing entrance hallway with WC. The bespoke solid oak fitted kitchen has a host integrated Neff appliances. The spectacular open plan family living in this property sees the kitchen flow into a dining/family room with French doors opening onto a conservatory; this truly is the hub of this fantastic home. There are two further reception rooms that provide a bright and spacious lounge which benefits from a beautifully bespoke fireplace and bay fronted window, a formal dining room and an office suitable if you work from home. The four luxurious bedrooms to the first floor are all generously proportioned bedrooms, plus a large four piece family bathroom. The master bedroom benefits from bespoke fitted furniture and its own en-suite. Mirroring this, the second bedroom also benefits from en-suite facilities. Outside, the property benefits from a double integral garage, a double width driveway and a landscaped laid to lawn rear garden with a paved patio area very private with mature borders. Viewing is to be strictly considered and is highly recommended.
Broughton's Finest Five Bedroom Contemporary Detached Homes
High Quality Fixtures & Fittings Throughout
Bespoke Solid Oak Kitchen With Integrated Appliances
Two Bedroom With Fitted Furniture & En-Suite Facilities
Spectacular Family Living On The Ground Floor
Large Four Piece Family Bathroom
Double Integral Garage & Double Width Driveway
Landscaped Laid To Lawn Private Rear Garden
Porch 5'7" x 6'10" (1.7m x 2.08m). Composite double glazed entrance door. Laminate flooring. Built in cloaks cupboard. Solid oak internal door leading into the hallway;
Entrance Hall 11'7" x 12'6" (3.53m x 3.8m). Double glazed uPVC window facing the side. Radiator, carpeted flooring. Staircase leading to the first floor.
WC 2'1" x 7'3" (0.64m x 2.2m). Radiator, tiled flooring, part tiled walls. Built-in WC, vanity unit and wash hand basin.
Study 11'2" x 10' (3.4m x 3.05m). Double glazed uPVC window facing the side. Radiator, carpeted flooring.
Living Room 12'7" x 22'6" (3.84m x 6.86m). UPVC sliding double glazed door, opening onto the garden. Double glazed uPVC bay window facing the front. Radiator and gas fire, carpeted flooring.
Dining Room 11'7" x 17'2" (3.53m x 5.23m). Double glazed uPVC window facing the rear. Radiator, carpeted flooring.
Kitchen Diner 12' x 24' (3.66m x 7.32m). Double glazed uPVC window facing the side. Double solid oak doors leading into the conservatory. Radiator, tiled flooring, tiled splashbacks. Roll top work surface, a range of fitted solid oak wall and base units, stainless steel one and a half bowl sink with drainer, integrated Neff electric oven, integrated Neff microwave, Neff gas hob, over hob extractor, integrated dishwasher, integrated fridge, integrated freezer.
Utility 9'7" x 7'3" (2.92m x 2.2m). Hardwood double glazed door. Radiator, tiled flooring, tiled splashbacks. Roll top work surface, a range of fitted solid oak wall and base units, stainless steel single sink with drainer, space for dryer.
Conservatory 13'3" x 10'7" (4.04m x 3.23m). UPVC French double glazed door, opening onto the garden. Double glazed uPVC window facing the rear. Radiator, tiled flooring.
Landing 18'2" x 8'4" (5.54m x 2.54m). A beautiful gallery landing with double glazed uPVC window facing the front. Radiator, carpeted flooring. Loft access with pull down loft ladder, partly boarded for storage.
Master Bedroom 12'2" x 17'8" (3.7m x 5.38m). Double glazed uPVC windows facing the front and side. Radiator, carpeted flooring, a range of fitted wardrobes.
En-suite Shower Room 8'8" x 7'1" (2.64m x 2.16m). Double glazed uPVC window facing the side. Radiator, tiled flooring, tiled walls. Low level WC, walk-in shower, vanity unit and wash hand basin.
Bedroom 2 12' x 18'6" (3.66m x 5.64m). Double glazed uPVC window facing the rear. Radiator, carpeted flooring, a range of fitted wardrobes.
En-suite 3'9" x 7'11" (1.14m x 2.41m). Double glazed uPVC window facing the rear. Radiator, carpeted flooring, tiled walls. Built-in WC, double enclosure shower, pedestal sink.
Bedroom 3 13' x 10'8" (3.96m x 3.25m). Double glazed uPVC window facing the rear. Radiator, carpeted flooring, fitted wardrobes.
Bedroom 4 12'9" x 11'5" (3.89m x 3.48m). Double glazed uPVC window facing the front. Radiator, carpeted flooring, fitted wardrobes.
Bathroom 7'4" x 10'8" (2.24m x 3.25m). Triple glazed uPVC window facing the rear. Heated towel rail, tiled flooring, tiled walls. Built-in WC, panelled bath, corner shower, pedestal sink.
Double Garage 16'4" x 19'9" (4.98m x 6.02m). Electric remote control double garage door. Electric sockets and lighting. Internal door leading into the hallway;
Property Location
Similar Properties
Detached house For Sale Preston Detached house For Sale PR3 Preston new homes for sale PR3 new homes for sale Flats for sale Preston Flats To Rent Preston Flats for sale PR3 Flats to Rent PR3 Preston estate agents PR3 estate agents



.png)










