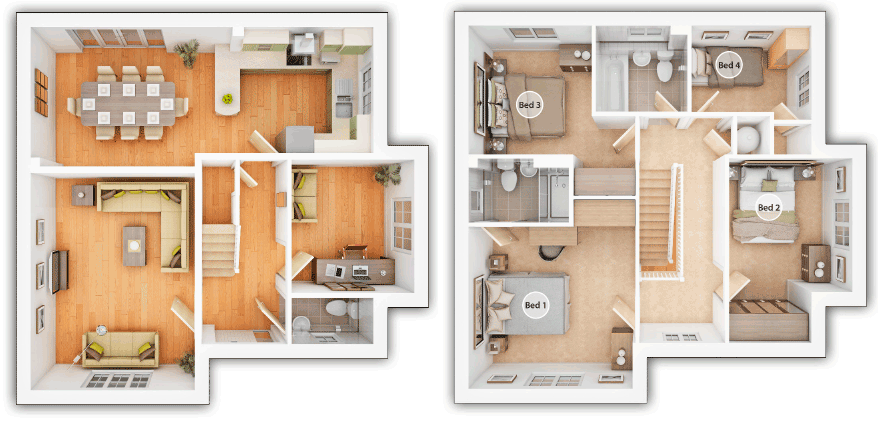4 Bedrooms Detached house for sale in St Johns Drive, Goosnargh, Preston, Lancashire PR3 | £ 276,995
Overview
| Price: | £ 276,995 |
|---|---|
| Contract type: | For Sale |
| Type: | Detached house |
| County: | Lancashire |
| Town: | Preston |
| Postcode: | PR3 |
| Address: | St Johns Drive, Goosnargh, Preston, Lancashire PR3 |
| Bathrooms: | 0 |
| Bedrooms: | 4 |
Property Description
*** plot 61 the lindale - simply stunning four bedroom detached family home situated on the much sought after whittingham park residential development in the quaint lancashire village of whittingham *** Leftmove Estate Agents are delighted to bring to the market this simply stunning four bedroom detached family home situated on the much sought after Whittingham Park residential development. Located in the quaint Lancashire village of Whittingham, near Goosnargh, Whittingham Park benefits from an idyllic rural setting, surrounded by picturesque countryside. Everything you need for country living. The village itself boasts a number of everyday amenities, including a village store, post office, pharmacy, hairdresser and two pubs. There are also a number of good schools in the area and for those interested in sport, Whittingham & Goosnargh Sports & Social Club and Goosnargh and Whittingham Cricket Club are just a short walk from the development. On internal inspection this superb property briefly comprises of a welcoming entrance hallway, spacious lounge, study room, modern fitted open plan dining kitchen, downstairs WC, master bedroom with en-suite shower room, three further good size bedrooms and a modern fitted three piece family bathroom. Externally the property boasts beautifully landscaped gardens with driveway parking and a detached garage. Viewing comes highly recommended to fully appreciate.
Ground Floor
Entrance Hallway
Lounge
15' 7'' x 11' 10'' (4.77m x 3.61m)
Kitchen
11' 4'' x 9' 1'' (3.47m x 2.77m)
Dining Area
13' 4'' x 10' 0'' (4.07m x 3.07m)
Study Room
9' 7'' x 8' 10'' (2.94m x 2.7m)
Downstairs WC
First Floor
First Floor Landing
Master Bedroom
12' 0'' x 11' 8'' (3.67m x 3.57m)
En-Suite Shower Room
Bedroom Two
13' 3'' x 8' 11'' (4.06m x 2.73m)
Bedroom Three
9' 3'' x 8' 10'' (2.83m x 2.71m)
Bedroom Four
8' 7'' x 6' 2'' (2.63m x 1.9m)
Family Bathroom
Property Location
Similar Properties
Detached house For Sale Preston Detached house For Sale PR3 Preston new homes for sale PR3 new homes for sale Flats for sale Preston Flats To Rent Preston Flats for sale PR3 Flats to Rent PR3 Preston estate agents PR3 estate agents



.png)










