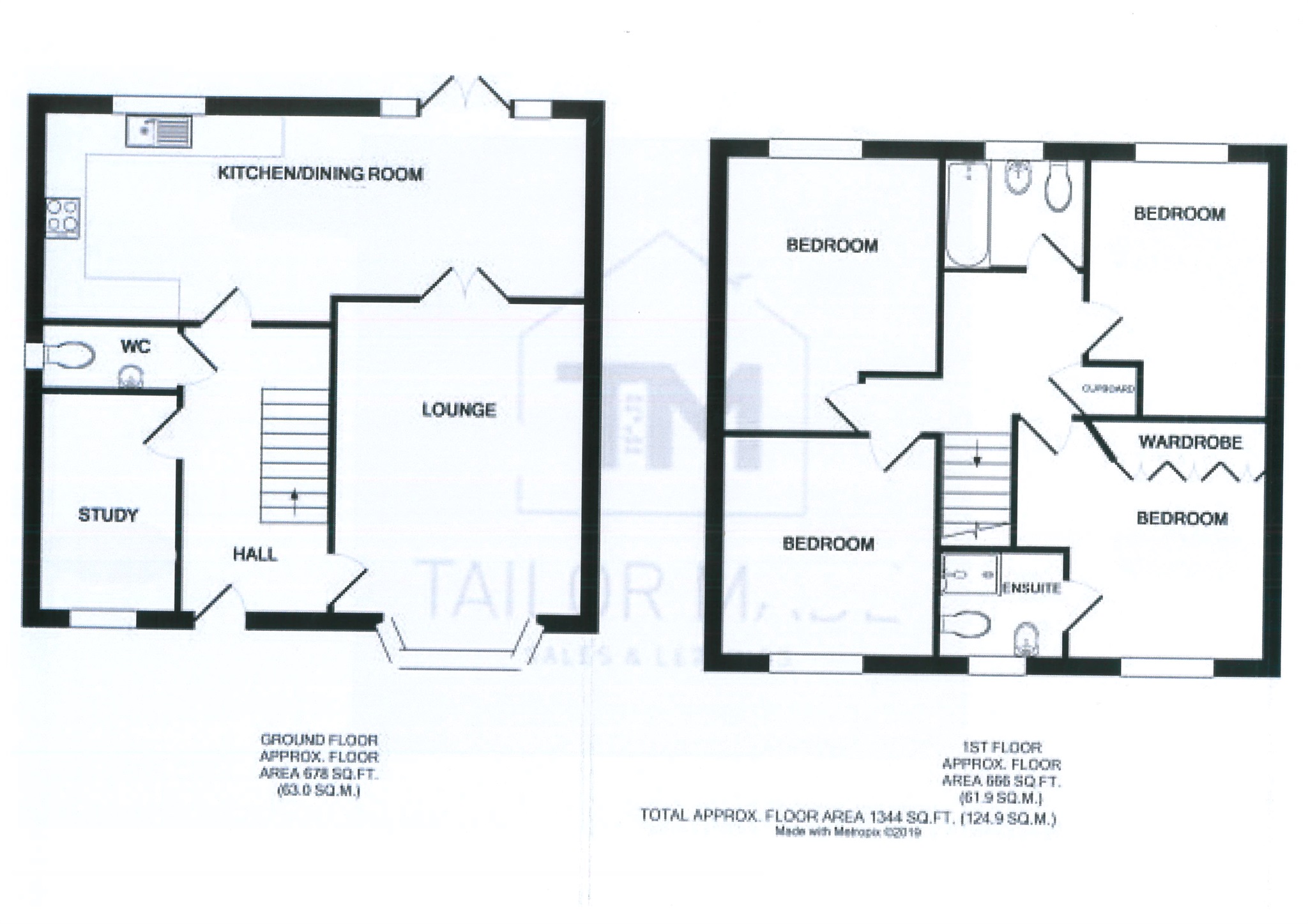4 Bedrooms Detached house for sale in St. Laurence Close, Meriden, Coventry CV7 | £ 464,950
Overview
| Price: | £ 464,950 |
|---|---|
| Contract type: | For Sale |
| Type: | Detached house |
| County: | West Midlands |
| Town: | Coventry |
| Postcode: | CV7 |
| Address: | St. Laurence Close, Meriden, Coventry CV7 |
| Bathrooms: | 2 |
| Bedrooms: | 4 |
Property Description
Summary
A modern detached property built in 2014 set in a sought after location with views over open fields to the front. The property is nestled in a quiet spot in the exclusive Mulberry Gardens development, on the edge of the countryside yet within walking distance to shops, schools and amenities.
Description
A modern detached property built in 2014 set in a sought after location with views over open fields to the front. The property is nestled in a quiet spot in the exclusive Mulberry Gardens development, on the edge of the countryside yet within walking distance to shops, schools and amenities. Comprising entrance hallway, guest cloakroom, lounge, large dining kitchen, study, four double bedrooms, en-suite to master, family bathroom. In addition there is a garage, driveway and enclosed lawned rear garden. Viewing highly recommended.
Approach
Via open canopy porch leading to front door, in turn leading through to entrance hallway.
Entrance Hallway
Having staircase rising to the first floor landing, radiator, door through to understairs storage cupboard, door through to guest cloakroom.
Guest Cloakroom
Fitted with a white suite comprising low level WC, wash hand basin, ceramic tiling to half wall height, radiator, ceramic tiled floor.
Study 10' 8" x 6' 10" ( 3.25m x 2.08m )
Window to the front with open aspect over fields, radiator.
Dining Kitchen 26' 5" x 10' 7" ( 8.05m x 3.23m )
Kitchen area fitted with a range of cream shaker style base and wall mounted units, with complementary work surfaces, range of built in appliances to include four ring stainless steel aeg gas hob with cooker hood above and electric double oven and grill beneath, built in fridge/freezer, dishwasher, washing machine, stainless steel sink and drainer unit with mixer tap, ceramic tiled floor, window to the rear overlooking garden.
Dining area having ample space for table and chairs, patio doors to the rear leading to garden, two radiators, ceiling downlighters.
Lounge 17' 3" Into Bay x 12' 7" ( 5.26m Into Bay x 3.84m )
Window to the front with open aspect over fields, double doors leading through to dining area, wall mounted TV aerial point, two radiators.
First Floor Landing
Staircase rising from the entrance hallway, radiator, loft hatch giving access to roof space with retractable ladder.
Master Bedroom 12' 8" x 12' 4" ( 3.86m x 3.76m )
Window to the front with open aspect, built in wardrobes to one wall providing hanging and shelving space, dressing table and drawer unit, radiator, TV aerial point, door through to en-suite.
En-Suite
Fitted with a white suite comprising double shower cubicle with mains shower fitted, low level WC, wash hand basin with mixer tap, ceramic tiling to half wall height, wood effect flooring, wall mounted cosmetics cabinet, radiator, obscure glazed window to the front, large wall mounted mirror.
Bedroom Two 13' 10" x 10' 1" ( 4.22m x 3.07m )
Window to the front with open aspect, radiator, telephone and TV aerial point.
Bedroom Three 11' 3" x 10' 1" ( 3.43m x 3.07m )
Window to the rear overlooking garden, radiator.
Bedroom Four 12' 8" Maximum x 9' ( 3.86m Maximum x 2.74m )
Window to the rear overlooking garden, radiator.
Family Bathroom
Fitted with a white suite comprising bath with mains shower over and glass screen, low level WC, wash hand basin with mixer tap, ceramic tiling to splashback areas, wood effect flooring, radiator, obscure glazed window to the rear.
Garage
With up and over door, light and power.
Outside
Front Of The Property
Lawned foregarden, gated side access to rear garden.
Rear Garden
Enclosed and laid to lawn with patio area.
1. Money laundering regulations - Intending purchasers will be asked to produce identification documentation at a later stage and we would ask for your co-operation in order that there will be no delay in agreeing the sale.
2: These particulars do not constitute part or all of an offer or contract.
3: The measurements indicated are supplied for guidance only and as such must be considered incorrect.
4: Potential buyers are advised to recheck the measurements before committing to any expense.
5: Connells has not tested any apparatus, equipment, fixtures, fittings or services and it is the buyers interests to check the working condition of any appliances.
6: Connells has not sought to verify the legal title of the property and the buyers must obtain verification from their solicitor.
Property Location
Similar Properties
Detached house For Sale Coventry Detached house For Sale CV7 Coventry new homes for sale CV7 new homes for sale Flats for sale Coventry Flats To Rent Coventry Flats for sale CV7 Flats to Rent CV7 Coventry estate agents CV7 estate agents



.png)











