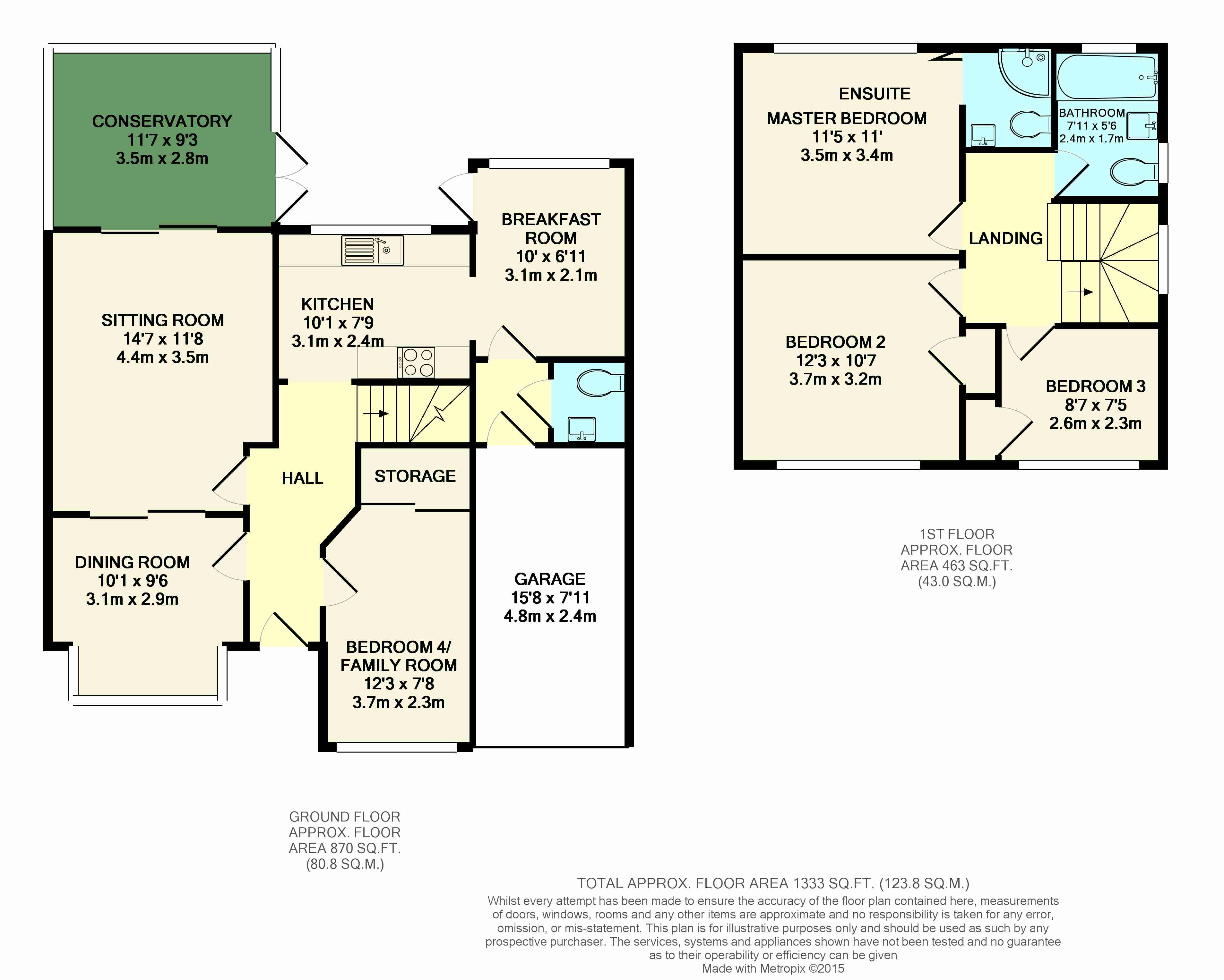4 Bedrooms Detached house for sale in St. Leonards Road, Horsham RH13 | £ 540,000
Overview
| Price: | £ 540,000 |
|---|---|
| Contract type: | For Sale |
| Type: | Detached house |
| County: | West Sussex |
| Town: | Horsham |
| Postcode: | RH13 |
| Address: | St. Leonards Road, Horsham RH13 |
| Bathrooms: | 2 |
| Bedrooms: | 4 |
Property Description
Location This extended detached family home is located on St Leonard's Road. The property is within walking distance of a number of local shops including Tesco Express, which is positioned at the end of the road. Conveniently, Horsham town centre is approximately 1.3 miles distant and Horsham station, providing fast access to London Victoria and Brighton (via Three Bridges) is 1 mile away. The property is located close to both Heron Way Primary School and The Forest and Millais secondary schools, which both boast excellent reputations. Due to the ideal location, this property really could be your perfect family home.
Property The front door of this extended family home opens to the Entrance Hall, which has stairs leading to the First Floor and doors opening to all Ground Floor rooms. The property boasts flexible accommodation, with three reception rooms, including a Dining Room with large bay window, spacious Sitting Room and Conservatory overlooking the Rear Garden in addition to a Fourth Bedroom/Family Room. The Kitchen has been extended, creating space for a Breakfast Room with a door opening to the Rear Garden. Completing the Ground Floor accommodation is the WC. To the First Floor you will find the recently replaced Family Bathroom and three Bedrooms, two of which are spacious doubles with the Master benefitting from an En Suite Shower Room. The property offers further potential for extension, subject to planning permission
outside The property is set back from the road with a large driveway providing off street parking for a number of cars. This in turn leads to the attached single garage, which has an up and over door and a further courtesy door opening in to the house. Gated side access opens to the impressive Rear Garden, which is a particular feature of the property, being West facing, measuring approximately 100ft in length and backing on to school playing fields. The Garden is split in to two areas, with a patio spilling out to an expanse of lawn with mature hedge and shrub borders.
Hall
sitting room 14' 7" x 11' 8" (4.44m x 3.56m)
dining room 10' 1" x 9' 6" (3.07m x 2.9m)
kitchen 10' 1" x 7' 9" (3.07m x 2.36m)
breakfast room 10' x 6' 11" (3.05m x 2.11m)
WC
family room/bedroom 4 12' 3" x 7' 8" (3.73m x 2.34m)
landing
master bedroom 11' 5" x 11' (3.48m x 3.35m)
ensuite
bedroom 2 12' 3" x 10' 7" (3.73m x 3.23m)
bedroom 3 8' 7" x 7' 5" (2.62m x 2.26m)
bathroom 7' 11" x 5' 6" (2.41m x 1.68m)
Property Location
Similar Properties
Detached house For Sale Horsham Detached house For Sale RH13 Horsham new homes for sale RH13 new homes for sale Flats for sale Horsham Flats To Rent Horsham Flats for sale RH13 Flats to Rent RH13 Horsham estate agents RH13 estate agents



.png)









