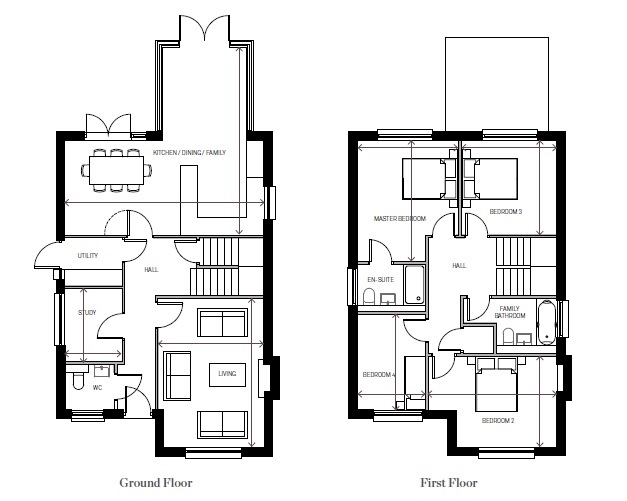4 Bedrooms Detached house for sale in St. Leonards Road, Horsham RH13 | £ 645,000
Overview
| Price: | £ 645,000 |
|---|---|
| Contract type: | For Sale |
| Type: | Detached house |
| County: | West Sussex |
| Town: | Horsham |
| Postcode: | RH13 |
| Address: | St. Leonards Road, Horsham RH13 |
| Bathrooms: | 2 |
| Bedrooms: | 4 |
Property Description
Location This beautiful detached family home set in an ultra convenient location within a short walk of Horsham mainline station with its fast service to London Victoria (under 1 hour).
The property is also ideally situated for swift access to Horsham town centre with its wealth of shops and restaurants, together with the picturesque Horsham Park and Pavilions leisure centre and pool.
The property is within the catchment of a number of the town's most popular schools, which includes Heron Way primary, Forest Boys and Millais Girls secondary schools, which are only a short stroll from your front door.
There is also good access to all main roads including the A24, A281, A264, A29 and M23 together with Gatwick International Airport.
Property This beautiful 4 bedroom detached home is set back from the road by it's spacious driveway, offering plenty of off-road parking. When entering the property you are instantly met by a large, spacious Hallway, with doors leading to all rooms.
To the rear of the property is a beautiful Open-Plan Kitchen/Dining/Family Room featuring engineered oak floor and floor to ceiling windows and doors leading out onto the patio and landscaped garden. The stunning Stosa Cucine Kitchen boasts reconstituted stone worktops and fully integrated Bosch appliances, including, multi function oven, combination oven and microwave and 5 ring gas hob with wok burner, a wine cooler, fridge freezer and dishwasher.
The separate Utility Room provides additional space for washing machines and dryers.
The property features two further reception rooms, a large, dual aspect formal Living Room and separate Study, which could also be used as a Playroom.
The Ground Floor is completed by a W.C and underfloor heating to all rooms.
To the First Floor, a bright and airy Landing leads to all 4 Bedrooms, each of which are of a great size and with the Master Bedroom featuring bespoke fitted wardrobes and En-Suite. The En-Suite comprises of white sanitaryware, double width shower, vanity sink, heated towel rail and large window.
The Family Bathroom offers the same high specification including ceramic and porcelain tiles, but features a full-sized bath with shower attachments above.
Outside To the front of this stunning family home is a large driveway offering plenty of off-street parking which is bordered by shrubs, plants and lawn.
The rear landscaped Garden is mostly laid to lawn, however is completed by a shed and large patio, offering the perfect place to entertain.
Kitchen / diner / family room 23' 8" x 22' 2" (7.21m x 6.76m)
living room 17' 7" x 12' 6" (5.36m x 3.81m)
study 8' 5" x 6' 10" (2.57m x 2.08m)
utility room
WC
hall
landing
master bedroom 14' 4" x 12' 2" (4.37m x 3.71m)
ensuite
bedroom 2 15' 3" x 10' 11" (4.65m x 3.33m)
bedroom 3 11' 4" x 11' 2" (3.45m x 3.4m)
bedroom 4 11' 8" x 8' 1" (3.56m x 2.46m)
family bathroom
Property Location
Similar Properties
Detached house For Sale Horsham Detached house For Sale RH13 Horsham new homes for sale RH13 new homes for sale Flats for sale Horsham Flats To Rent Horsham Flats for sale RH13 Flats to Rent RH13 Horsham estate agents RH13 estate agents



.png)










