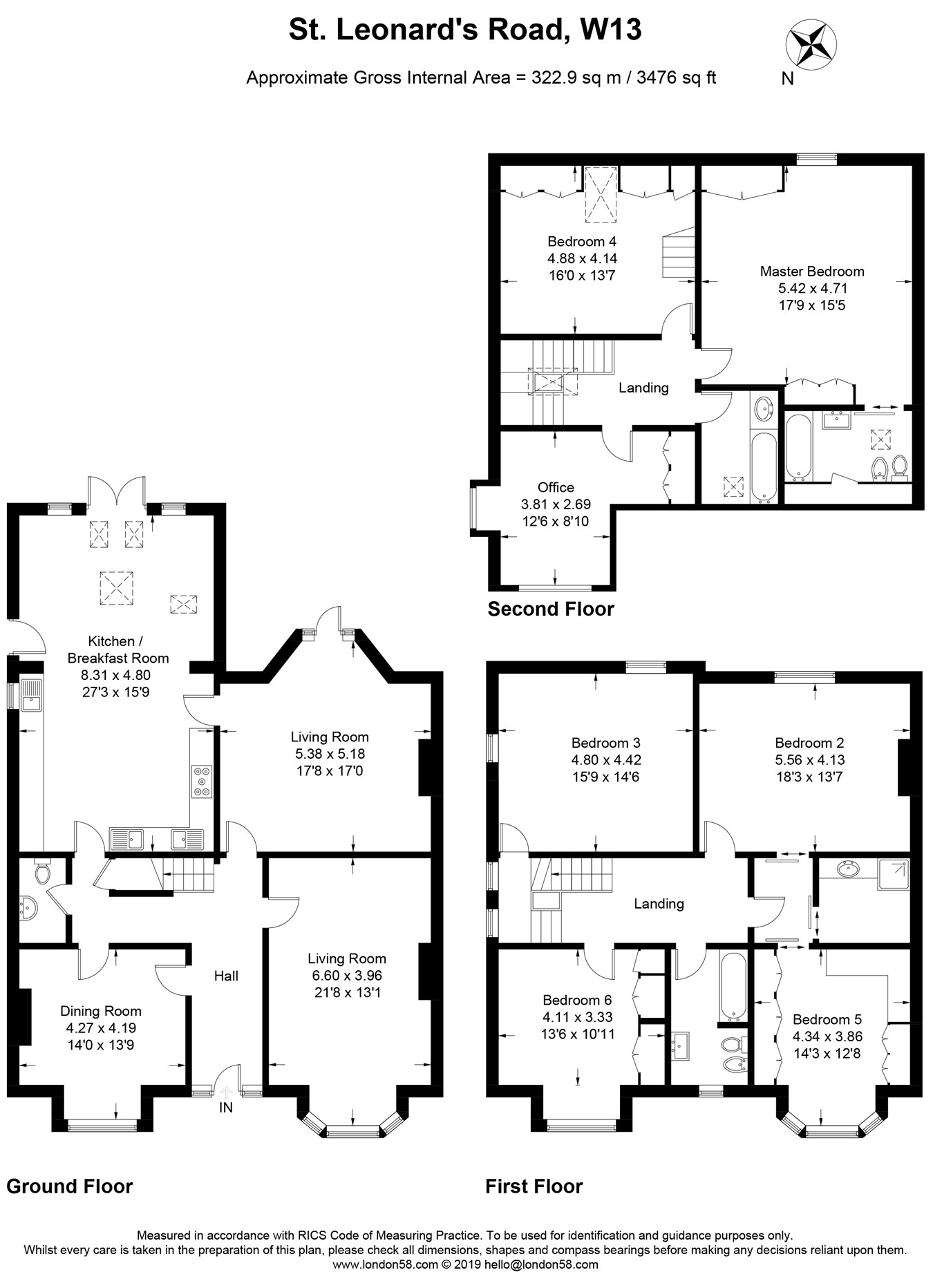7 Bedrooms Detached house for sale in St Leonards Road, London W13 | £ 2,500,000
Overview
| Price: | £ 2,500,000 |
|---|---|
| Contract type: | For Sale |
| Type: | Detached house |
| County: | London |
| Town: | London |
| Postcode: | W13 |
| Address: | St Leonards Road, London W13 |
| Bathrooms: | 0 |
| Bedrooms: | 7 |
Property Description
Orchards of London are proud to offer to the market for sale in Ealing, a striking seven double bedroom family home, nestled beautifully in the heart of Ealing's leafy suburbs. Split over three floor this grand property boasts gorgeous period features throughout and offers three elegant reception rooms that are perfect for entertaining, a vast open plan kitchen/family room that opens out on to a sensational 100ft garden. The first floor is home to an exquisite master bedroom, three spacious double bedrooms and two modern bathrooms. On the first floor resides the further fabulous double bedrooms, equipped with superb fitted and eaves storage. This property on St Leonards Road Ealing also offers gated off street parking for multiple cars, local transport links are nearby from Ealing Broadway Station (National Rail, District and Central lines).
Grounfd floor
reception
6.60m x 3.80m (21' 8" x 12' 6")
Solid wood parquet flooring, high level skirting, power/TV/ phone points, double radiator, fireplace, fitted storage, double glazed bay window to front aspect, main ceiling lights.
Reception
5.50m x 5.30m (18' 1" x 17' 5")
Fitted carpet, high level skirting, power/TV/phone points, double radiators x2, fireplace, double glazed patio door to rear aspect, main ceiling light.
Dining room
4.30m x 4.10m (14' 1" x 13' 5")
Fitted carpet, high level skirting, power points, phone points, fireplace double radiator, double glazed bay window to front aspect, main ceiling light.
Guest cloakroom
Tiled flooring, floor to ceiling tiles, WC, sink with mixer tap, main ceiling light.
Kitchen/reception room
8.50m x 4.90m (27' 11" x 16' 1")
Tiled flooring, high level skirting, base to eye level units, kitchen island, five ring gas hob with integrated oven/grill, fridge/freezer, washing machine, sink with mixer tap and drainer, window to side aspect, double glazed folding doors to garden, sky lights, spotlights.
Garden
30.48m x 12.19m (100' x 40')
Patio, lawn, external light, external water point, bedding for shrubbery and foliage.
First floor
master bedroom
5.50m x 4.30m (18' 1" x 14' 1")
Fitted carpet, high level skirting, high level skirting, power points, double radiator, double glazed windows to rear aspect, main ceiling light.
Bathroom
Tiled flooring, floor to ceiling tiles, WC, bidet, heated towel rail, sink with mixer tap, built-in shower unit with wall mounted shower attachment, spotlight.
Bedroom two
4.50m x 3.60m (14' 9" x 11' 10")
Fitted carpet, high level skirting, high level skirting, power points, double radiator, fitted wardrobes, double glazed bay windows to front aspect, main ceiling light.
Bedroom three
4.10m x 3.80m (13' 5" x 12' 6")
Fitted carpet, high level skirting, high level skirting, power points, double radiator, fitted wardrobes, double glazed windows to front aspect, main ceiling light.
Bedroom four
5.00m x 4.30m (16' 5" x 14' 1")
Fitted carpet, high level skirting, high level skirting, power points, double radiator, double glazed windows to rear aspect, main ceiling light.
Bathroom
Tiled flooring, floor to ceiling tiles, WC, bidet, heated towel rail, sink with mixer tap, panel bath with mixer tap and with wall mounted shower attachment, double glazed window to front aspect spotlight.
Second floor
bedroom five
4.20m x 3.90m (13' 9" x 12' 10")
Fitted carpet, high level skirting, power points, fitted storage and shelving, double radiator, double glazed windows to front and side aspect, spot lights.
Bedroom six
5.40m x 4.50m (17' 9" x 14' 9")
Fitted carpet, high level skirting, high level skirting, power points, double radiator, fitted wardrobes, eaves storage, double glazed windows to rear aspect, main ceiling light.
En-suite
Tiled flooring, floor to ceiling tiles, WC, bidet, heated towel rail, sink with mixer tap, eaves storage, panel bath with mixer tap and wall mounted shower attachment, spot lights, Velux window.
Bedroom seven
4.90m x 4.10m (16' 1" x 13' 5")
Fitted carpet, high level skirting, power point, built-in storage, double radiator, Velux window to rear aspect, main ceiling light.
Bathroom
Tiled flooring, floor to ceiling tiles, panel bath with mixer tap, sink with mixer tap, WC, bidet, heated towel rail, velux window to front aspect, eaves storage, spot lights.
Property Location
Similar Properties
Detached house For Sale London Detached house For Sale W13 London new homes for sale W13 new homes for sale Flats for sale London Flats To Rent London Flats for sale W13 Flats to Rent W13 London estate agents W13 estate agents



.png)











