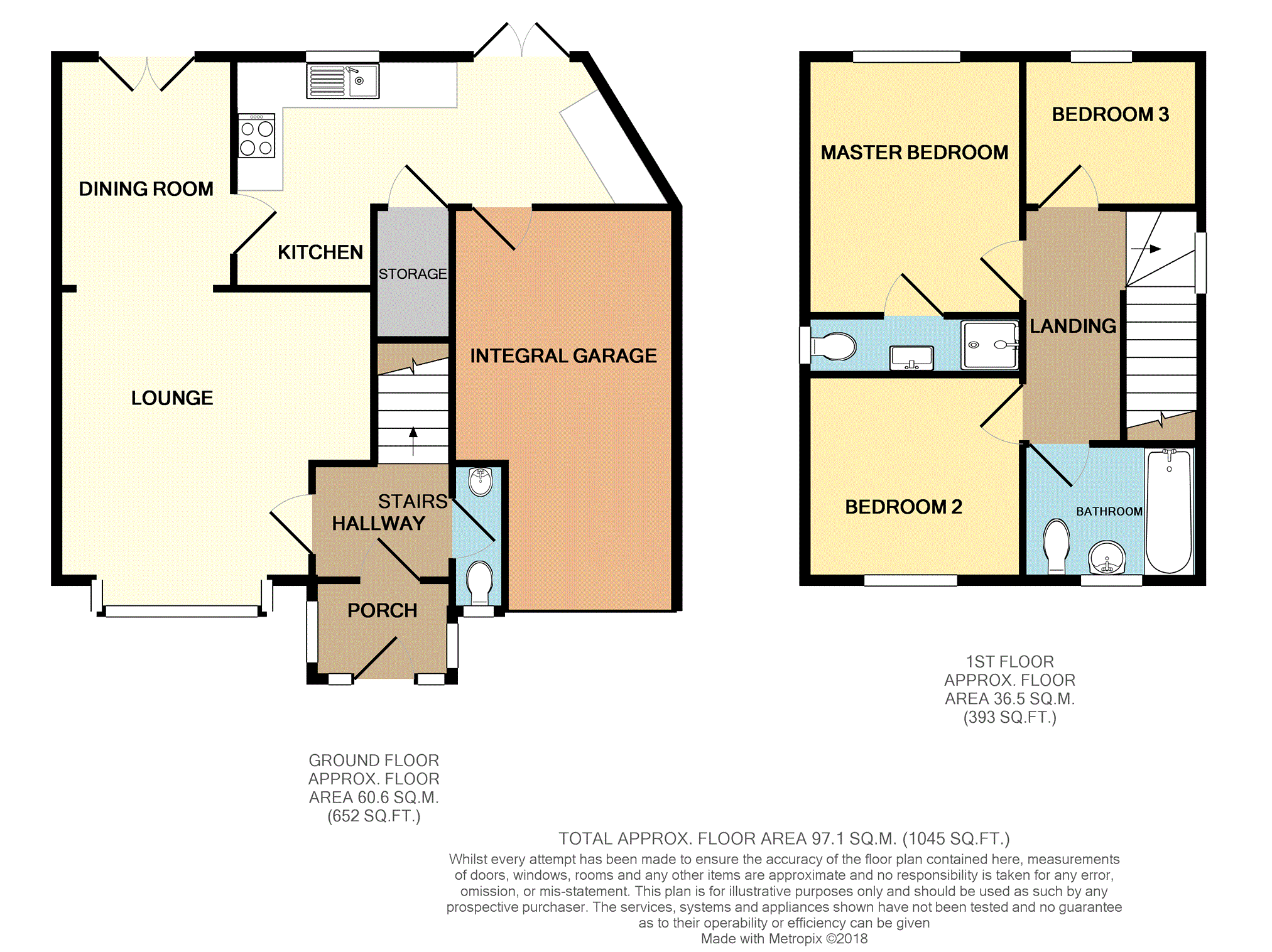3 Bedrooms Detached house for sale in St. Margarets Road, Prestwich M25 | £ 300,000
Overview
| Price: | £ 300,000 |
|---|---|
| Contract type: | For Sale |
| Type: | Detached house |
| County: | Greater Manchester |
| Town: | Manchester |
| Postcode: | M25 |
| Address: | St. Margarets Road, Prestwich M25 |
| Bathrooms: | 1 |
| Bedrooms: | 3 |
Property Description
**freehold** **three bedrooms** **detached** **integrated garage & ample parking** **sought after location** **excellent condition throughout** **close to heaton park** **excellent transport links**
If space and style is what you're looking for, in a superb location in Prestwich, with Heaton Park on your doorstep, then look no further!
This property consists of an entrance hallway, downstairs W.C., spacious lounge area that leads on to the dining area, modern fitted kitchen with access to the integrated garage. As you go up the stairs you'll find a modern fitted bathroom, master bedroom with en suite, second double bedroom and a third single bedroom. This property comes with gas central heating, double glazed windows, off road parking with gardens to the front and rear, superb transport links and Heaton Park right on your doorstep!
Lounge
13'10 x 12'8 ( 4.22m x 3.86m )
Very bright and attractive room with plenty of natural light from the bay fronted window, luxury Amtico vinyl flooring and a modern décor finish throughout.
Dining Area
10'1 x 7'9 ( 3.1 m x 2.4m )
Open plan from the living room, with patio doors looking out on to the rear garden. There is a continuation of the same Amtico vinyl flooring and modern finish, with room to comfortably fit a dining table for six.
Kitchen
16'8 x 8'6 ( 5.1m x 2.6m )
High gloss, light cream units, wood-effect work surfaces, Amtico flooring, multipoint tap mixer and sink unit with integrated appliances: Oven and gas hob, fridge and freezer.
Integral Garage
21'0 x 12'2
Fantastic room, either for storage space or secure parking, with wall mounted combi boiler unit.
W.C.
7'3 x 2'6
Toilet unit and sink basin.
Master Bedroom
11'3 x 9'6 ( 3.4m x 2.9m )
Very bright and attractive room, with modern finish, which comfortably fits a king size bed.
Ample storage throughout, with access to en suite shower room.
Master En-Suite
Stylish and modern bathroom with a walk-in shower cubicle, a toilet unit and a sink basin.
Bedroom Two
9'9 x 9'6 ( 2.97m x 2.90m )
Another generously sized room for a double bed and ample storage, with modern finish throughout.
Bedroom Three
7'11 x 6'5 ( 2.40m x 1.96m )
A larger than average single room, for a single bed, with ample storage and a modern finish.
Family Bathroom
6'4 x 5'11 ( 1.93m x 1.8m )
Stunning, modern three-piece suite: Bath tub with jacuzzi jets and shower combination, toilet unit and sink basin with ceramic tile finish. Bathroom mirror cabinet (steam free) with shaver sockets.
Integrated TV !
Rear Garden
Very private and not overlooked. Patio doors from both the kitchen and dining room lead to a paved area with ample grass lawn.
Property Location
Similar Properties
Detached house For Sale Manchester Detached house For Sale M25 Manchester new homes for sale M25 new homes for sale Flats for sale Manchester Flats To Rent Manchester Flats for sale M25 Flats to Rent M25 Manchester estate agents M25 estate agents



.png)











