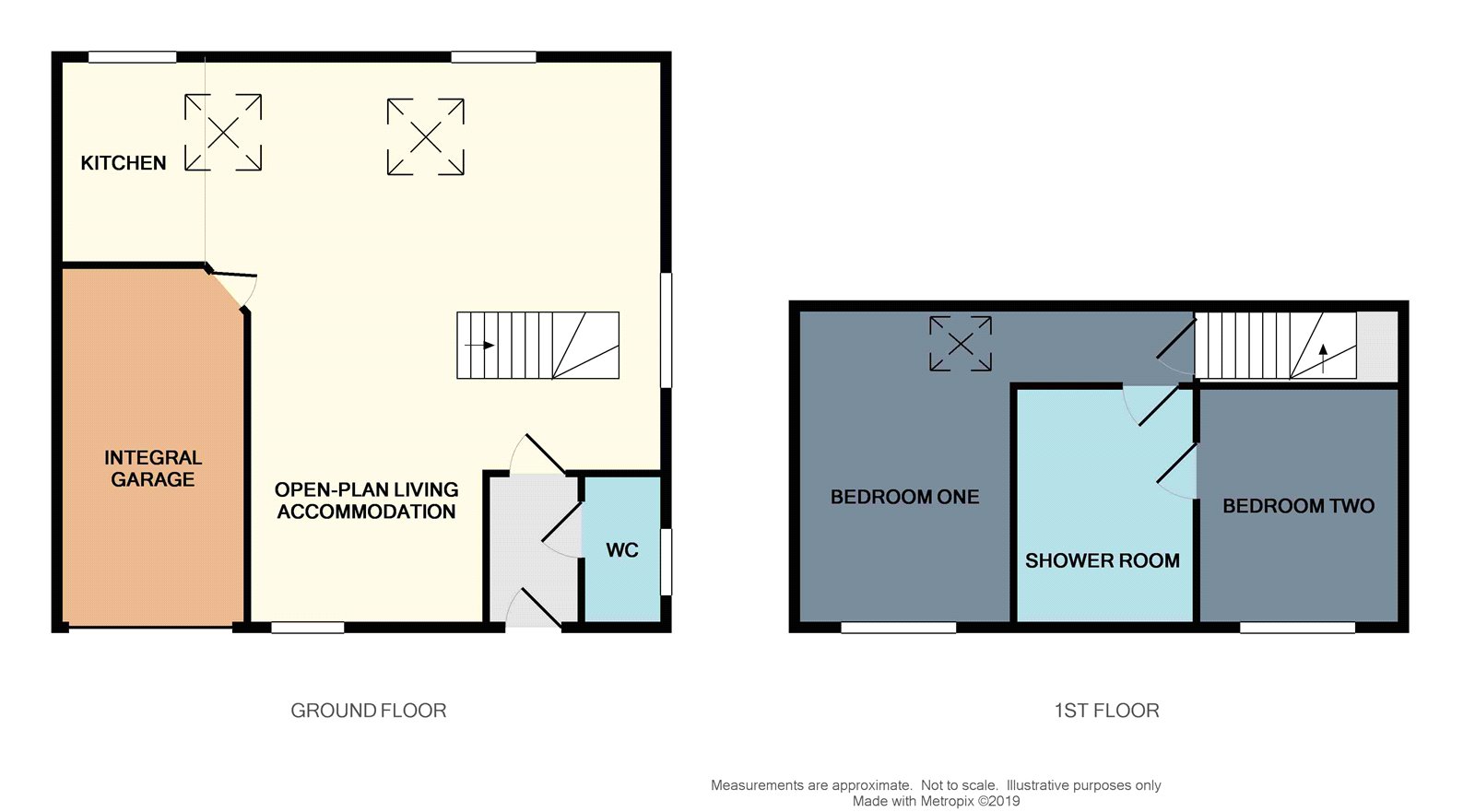2 Bedrooms Detached house for sale in St Marys Agnes Mews, The Street, Ardleigh, Colchester CO7 | £ 270,000
Overview
| Price: | £ 270,000 |
|---|---|
| Contract type: | For Sale |
| Type: | Detached house |
| County: | Essex |
| Town: | Colchester |
| Postcode: | CO7 |
| Address: | St Marys Agnes Mews, The Street, Ardleigh, Colchester CO7 |
| Bathrooms: | 1 |
| Bedrooms: | 2 |
Property Description
Set within a private mews, this two-bedroom detached property is located within walking distance of Ardleigh's local shops and amenities. The property offers spacious, open-plan living on the ground floor and is offered with no onward chain.
Set within a private mews, opposite St. Mary's Church, this detached property offers spacious open-plan living accommodation.
Entering the property, there is a useful cloakroom accessed via the entrance lobby and the remaining space downstairs is all designed for modern open-plan living. There is ample room for distinct living and dining areas, with the solid wood flooring running throughout, adding to the sense of space.
The modern kitchen is well-appointed with a comprehensive range of integrated appliances and is fitted with timeless Shaker-style units and solid wood worktops.
Upstairs, the property offers two double bedrooms, both served by the stunning Jack and Jill shower room, with its walk-in double shower with rain shower over.
Inner Lobby 6'1" x 3'4" (1.85m x 1.02m). Wooden front door leading into Inner Lobby. Wooden flooring.
Cloakroom 6'2" x 2'9" (1.88m x 0.84m). Timber-framed double-glazed window to side aspect. Wash-hand basin set into vanity unit and low-level WC. Half tiled. Upright Victorian-style towel radiator.
Open-plan Kitchen / Living / Dining Room
Living Area: 13'6" x 12'9" (4.11m x 3.89m). Two Velux windows and two windows to rear aspect; windows to side and front aspects. Three radiators. Wooden flooring. Stairs to first floor.
Dining Area: 13'8" x 9'3" (4.17m x 2.82m).
Kitchen Area: 11'4" x 9'4" (3.45m x 2.84m). Kitchen: Range of matching wall and base units with solid wood worktop over and inset Butler sink with pull-out spray mixer tap. Five-ring gas hob, with electric oven under and extractor fan over. Integrated fridge / freezer and dishwasher. Door to:
Integral Garage 16'7" x 8' (5.05m x 2.44m). Double doors. Power and light connected. Wall-mounted Worcester gas boiler. Electric consumer unit.
Landing Velux window. Galleried.
Bedroom 1 13'9" x 9'5" (4.2m x 2.87m). Timber-framed double-glazed window to front aspect, radiator under. Velux window.
Shower Room 8'8" x 5' (2.64m x 1.52m). Walk-in shower with mains rain shower, vanity unit with countertop cylindrical wash-hand basin and low-level WC. Victorian-style upright towel radiator. Fully tiled. Door through to:
Bedroom 2 9'5" x 8'9" (2.87m x 2.67m). Timber-framed double-glazed window to front aspect, radiator under. Built-in wardrobes with sliding doors.
Outside Shared drived leading to Integral Garage.
Property Location
Similar Properties
Detached house For Sale Colchester Detached house For Sale CO7 Colchester new homes for sale CO7 new homes for sale Flats for sale Colchester Flats To Rent Colchester Flats for sale CO7 Flats to Rent CO7 Colchester estate agents CO7 estate agents



.png)










