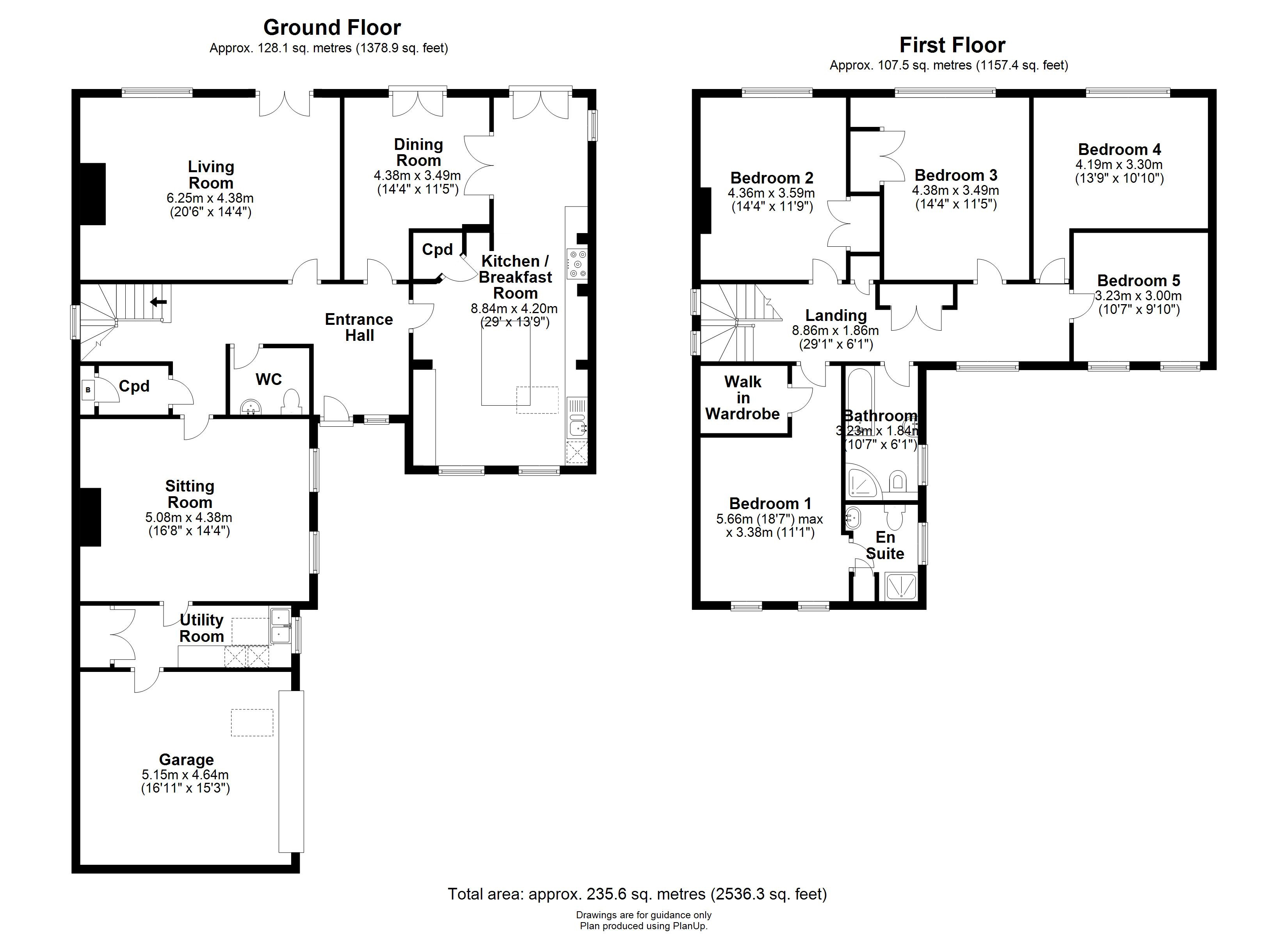5 Bedrooms Detached house for sale in St. Michaels, Longstanton, Cambridge CB24 | £ 750,000
Overview
| Price: | £ 750,000 |
|---|---|
| Contract type: | For Sale |
| Type: | Detached house |
| County: | Cambridgeshire |
| Town: | Cambridge |
| Postcode: | CB24 |
| Address: | St. Michaels, Longstanton, Cambridge CB24 |
| Bathrooms: | 2 |
| Bedrooms: | 5 |
Property Description
Longstanton lies approximately 6 miles north west of Cambridge, and is well-placed for access to the A14. The village itself provides a range of facilities including a primary school, public house and post office. Secondary education is provided in the village at Northstowe Secondary School and at the nearby Swavesey Village Collage.
PVC part glazed entrance door through to:
Spacious reception hall with floor to ceiling double glazed privacy window to front aspect, tiled footwell, solid oak wood flooring, two radiators, stairs rising to first floor with understairs storage cupboard and cloakroom.
Kitchen/breakfast room with semi-vaulted ceiling, a range of bespoke fitted soft close solid wooden wall and base units with inset ceramic dual butler sink with mixer tap and drainer, water softener below. Composite work surfaces over, integrated Neff dishwasher, space for American style fridge/freezer, six ring gas hob range with double oven, extractor hood above, feature oak beam over. Further bespoke lower units with spice cupboards, tiled splashbacks, central island with shelving and soft close drawers and cupboards below with oak work surfaces over, fitted oak table and low-level LED lighting, brushed ceramic tiled flooring, radiators, double glazed windows to front and side aspect, Velux rooflight, double glazed door to rear, pantry with fitted shelves and lighting, exposed beam, set of glazed doors leading to:
Dining room with solid oak flooring, radiator, double glazed doors leading to terrace.
Living room with large double glazed window to rear with view over the gardens, further double glazed doors to garden, radiator, Inglenook fireplace with multi-fuel stove and solid oak mantel, tiled hearth.
Boot room with fitted hanging rail, and solid oak flooring, cupboard housing Vaillant gas boiler.
Sitting room with double glazed square bay windows to side aspect, solid oak wood flooring, radiator, feature Inglenook fireplace and gas fired stove.
Utility room with semi-vaulted ceiling, Velux window, tiled floor, array of fitted wall and base units with dual ceramic butler sink with mixer tap, window to front aspect, space and plumbing for washing machine and tumble dryer, bespoke built-in large storage cupboard, further door leading to garage, extractor fan.
Cloakroom with white suite comprising low level w.C., wash hand basin with vanity cupboards below, tiled floor, extractor fan, heated towel rail, part tiled walls, recess shelving.
On the first floor
landing with double glazed window to side aspect, access to loft space, further windows to front aspect, radiator. Large fitted cupboards with shelving, further fitted cupboard with fitted shelving.
Master bedroom suite with two double glazed windows to front aspect, walk-in wardrobe, radiator.
Ensuite shower room with privacy window to side aspect, low level w.C., floating wash hand basin, double shower with glazed screen with power shower, heated towel rail, large cupboard with fitted shelves.
Bedroom 2 with double glazed window to rear aspect, built-in wardrobe, radiator.
Bedroom 3 with double glazed window to rear aspect, built-in wardrobe.
Bedroom 4 with double glazed window to rear aspect, radiator, access to loft space.
Bedroom 5 with two double glazed windows to front aspect, radiator.
Family bathroom with white suite comprising panelled bath, low level WC, hand wash basin, shower cubicle with wall mounted power shower window to side aspect.
Outside the property is approached via a large gravelled driveway with space and parking for approximately five vehicles leading to a double garage with electric roller door with power and light, Velux window. Access from garage into the property. Large paved terrace leading to the front door and paved side access leading to an enclosed generous beautifully maintained garden with extensive terrace and steps leading to a raised garden principally laid to lawn with an array of well stocked shrub and flower borders. Further mature trees and mature hedgerow to the rear. Raised flower beds.
Property Location
Similar Properties
Detached house For Sale Cambridge Detached house For Sale CB24 Cambridge new homes for sale CB24 new homes for sale Flats for sale Cambridge Flats To Rent Cambridge Flats for sale CB24 Flats to Rent CB24 Cambridge estate agents CB24 estate agents



.png)











