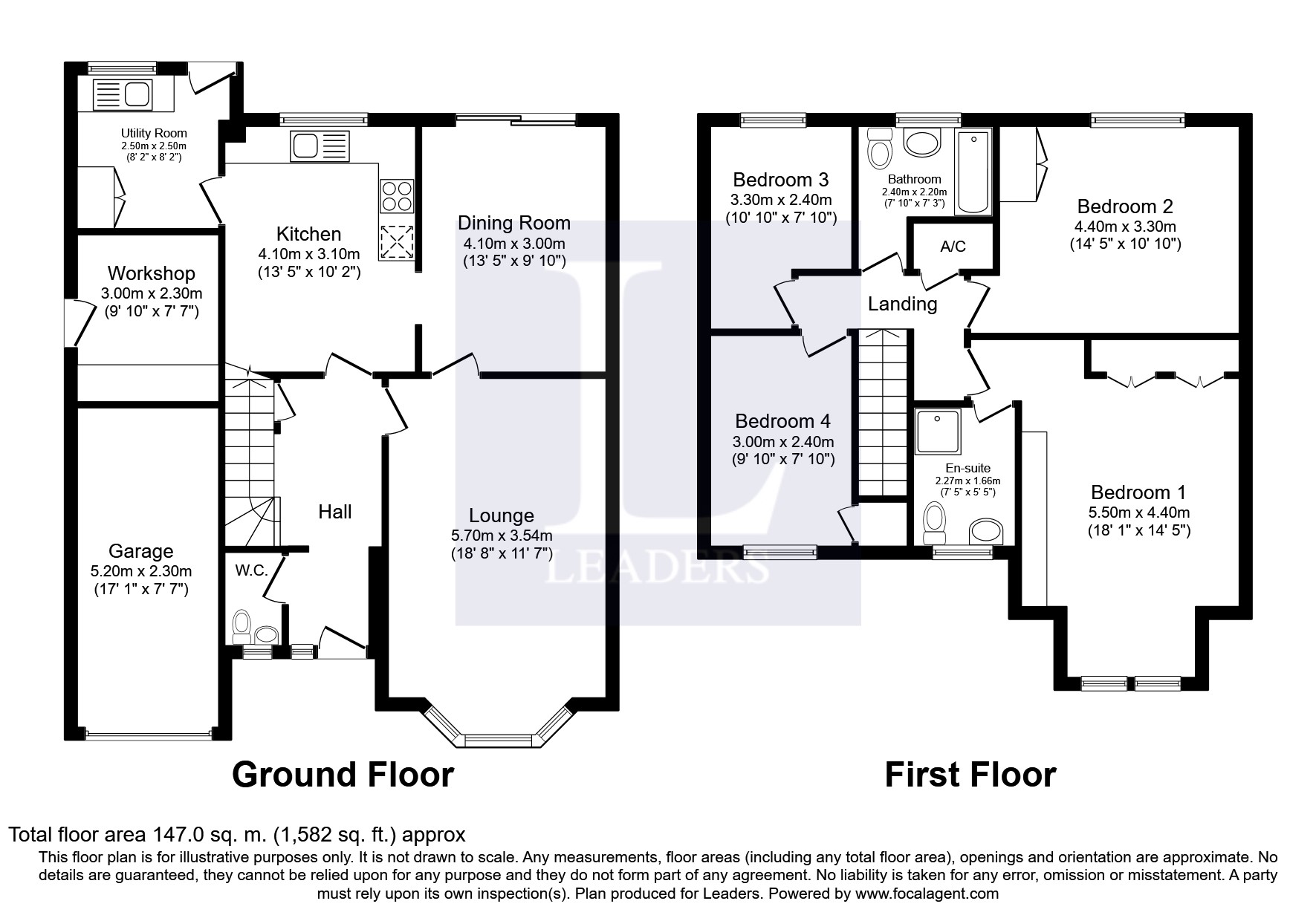4 Bedrooms Detached house for sale in St Michaels Way, Steeple Claydon, Buckingham MK18 | £ 425,000
Overview
| Price: | £ 425,000 |
|---|---|
| Contract type: | For Sale |
| Type: | Detached house |
| County: | Buckinghamshire |
| Town: | Buckingham |
| Postcode: | MK18 |
| Address: | St Michaels Way, Steeple Claydon, Buckingham MK18 |
| Bathrooms: | 2 |
| Bedrooms: | 4 |
Property Description
If you are looking for A four bedroom detached family home with a view then "look no further"
The highly sort after St Michaels Way in the village of Steeple Claydon is well presented, comprises of an entrance hall, lounge, kitchen, dining room, utility room, cloakroom, landing, master bedroom with en-suite, three further bedrooms, family bathroom, front and private rear garden, a generous driveway and partially converted workshop/garage.
Steeple Claydon is now one of the largest villages in the Aylesbury Vale. The village amenities comprise of two public houses, a Co-op supermarket, a bakery, a post office, a hairdresser, a fish and chip shop, a dentist and a doctor's surgery. The village also has a successful football team, Steeple Claydon Football Club. The village has had some notable residents, including Florence Nightingale. The current Steeple Claydon School is a mixed, community primary school, and has around 150 pupils ranging in age from four to eleven.
Entrance Hall
Entered via low maintenance front door, stairs rising to first floor, radiator, under stairs storage cupboard, door into cloakroom and further accommodation.
Cloakroom
Obscure double glazed window to front aspect, low level w/c, wall mounted wash hand basin, tiled to water sensitive areas, ceiling mounted extractor fan, radiator.
Lounge
Double glazed bay window to front aspect, ceiling coving, gas fire inset into fireplace with marble back and hearth, timber surround, radiator, door into dining room.
Dining Room
Double glazed patio doors to rear aspect, ceiling coving, radiator, door into kitchen/breakfast room.
Kitchen/Breakfast Room
Double glazed window to rear aspect, range of eye base level units, one and a half bowl sink and drainer unit with mixer taps over, set into a rolled edge work surface, integrated oven with four ring hob and extractor fan over, space for fridge freezer, integrated dishwasher, radiator, breakfast bar with cupboard and drawer unit, below seating, door into utility.
Utility Room
Double glazed window and door to rear aspect, stainless steel sink with mixer taps over set into a rolled edge work surface, tiled splash backs, wall mounted gas boiler, space and plumbing for washing machine, radiator, door into larder - eye level units, ceiling spotlights.
Landing
Access into loft (ladder and light), doors to airing cupboard and further accommodation.
Bedroom One
Double glazed windows to front aspect, built in wardrobe and dresser, radiator, door into ensuite.
Ensuite
Obscure double glazed window to front aspect, low level w/c, wash hand basin with vanity unit under, corner shower cubicle, heated hand towel rail, ceramic floor tiles, shaver point, tiled to exposed walls.
Bedroom Two
Double glazed window to rear aspect, built in wardrobe, radiator.
Bedroom Three
Double glazed windows to front and side aspect, built in cupboard, radiator.
Bedroom Four
Double glazed window to rear aspect, radiator.
Bathroom
Obscure double glazed window to rear aspect, low level w/c, pedestal wash hand basin, P shaped panelled bath with mixer taps and wall mounted shower over, tiled to water sensitive areas, radiator.
Garage
Entered via up and over door, power and lighting, vaulted ceiling, door into rear workshop.
Workshop
Power and lighting, workbench, pedestrian double glazed door to side aspect.
Outside Front
Mainly laid to lawn, block paved driveway leading to garage and steps leading to the front door, outside light, flower and shrub borders (countryside views to the front aspect).
Outside Rear
A mature, well stocked, low maintenance, split level garden, raised patio areas, mature flower, tree and shrub borders, garden shed, enclosed mainly by timber fencing, gated side access with steps leading down to the pedestrian door into garage and gated access to the front aspect, outside tap.
Property Location
Similar Properties
Detached house For Sale Buckingham Detached house For Sale MK18 Buckingham new homes for sale MK18 new homes for sale Flats for sale Buckingham Flats To Rent Buckingham Flats for sale MK18 Flats to Rent MK18 Buckingham estate agents MK18 estate agents



.png)











