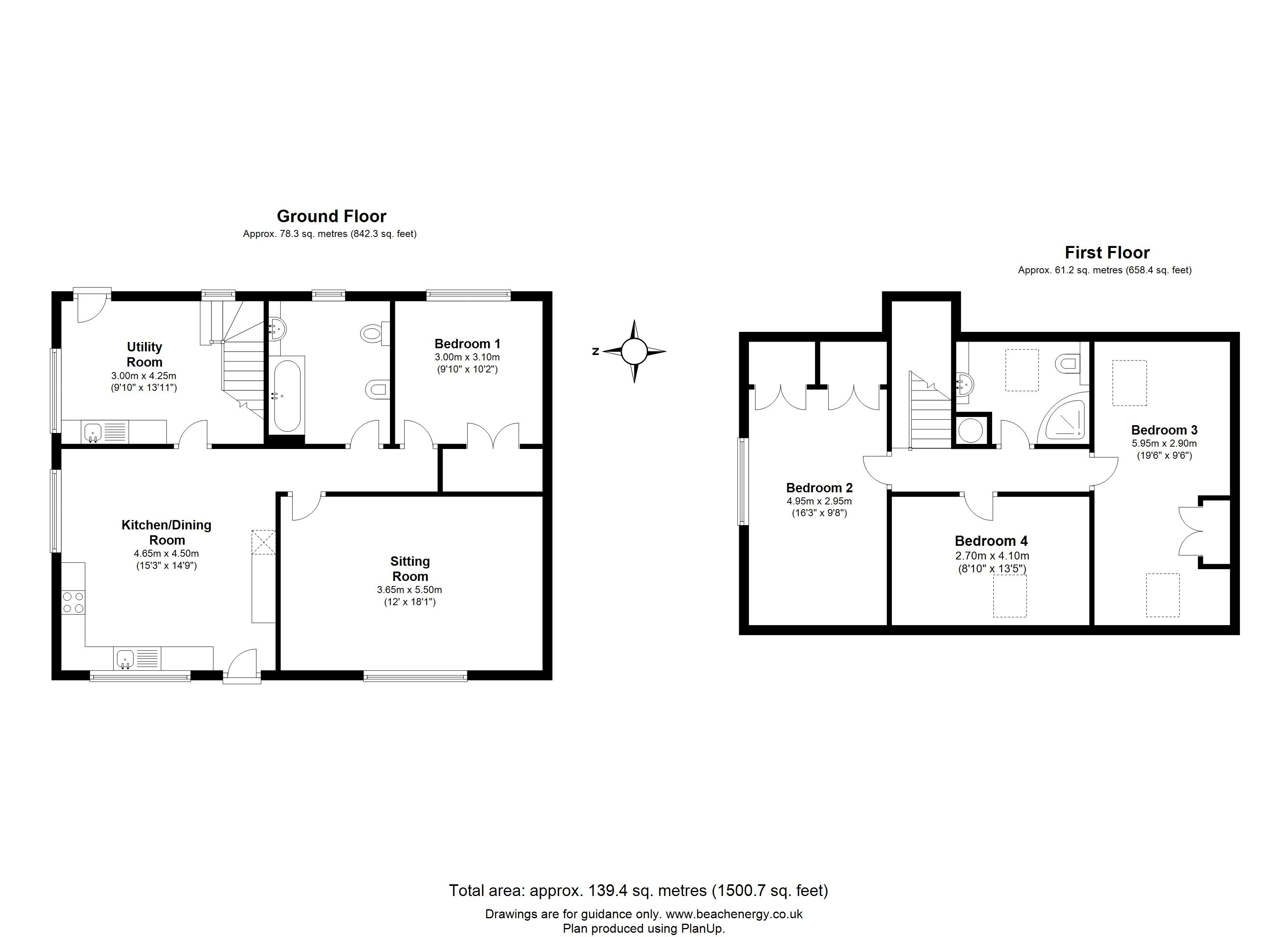6 Bedrooms Detached house for sale in St. Neots Road, Hardwick, Cambridge CB23 | £ 800,000
Overview
| Price: | £ 800,000 |
|---|---|
| Contract type: | For Sale |
| Type: | Detached house |
| County: | Cambridgeshire |
| Town: | Cambridge |
| Postcode: | CB23 |
| Address: | St. Neots Road, Hardwick, Cambridge CB23 |
| Bathrooms: | 0 |
| Bedrooms: | 6 |
Property Description
Entrance hallway Obscured double glazed door and windows to front, doors off, radiator, loft access, airing cupboard housing hot water cylinder and shelving, antique fire extension ladder wheel feature inset to brick wall, open plan to kitchen/diner.
Kitchen/diner 19' 7" x 12' 3" (5.97m x 3.73m) Double glazed bay window to front, window to rear, door to conservatory. Range of fully fitted wall and base units, drawers under rolled edge worktops, worksurfaces over and tiled splash back. Inset ceramic sink unit with mixer tap, stainless steel oven, hob and extractor hood over, oil fired four oven Aga with two hot plates and warmer, radiator, tiled floor, steps down to sitting room.
Sitting room 20' 0" x 13' 11" (6.1m x 4.24m) Double glazed bay window to front, patio doors leading to rear garden, feature beams to ceiling, multi fuel stove inset to brick fireplace.
Utility room 8' 1" x 6' 11" (2.46m x 2.11m) Double glazed window to rear, space for fridge and freezer, plumbing for washing machine, floor standing oil boiler, quarry tiled floor.
Family bathroom Double glazed window to rear, w.C, hand basin inset to vanity unit, tiled shower cubicle with chrome fittings, radiator, fully tiled walls, tiled floor.
Bedroom one 12' 8" x 12' 8" (3.86m x 3.86m) Double glazed window to rear, radiator, double built in wardrobe with shelving and hanging.
Bedroom two 11' 9" x 9' 7" (3.58m x 2.92m) Double glazed window to front, radiator, double built in wardrobe with shelving and hanging.
Bedroom three 11' 8" 9To wardrobes) x 9' 7" (3.56m x 2.92m) Double glazed window to side, radiator, double built in wardrobe with shelving and hanging.
Conservatory 19' 0" x 8' 7" (5.79m x 2.62m) Double glazed and brick built construction, double glazed French doors to garden, door to w.C.
Cloakroom Obscured double glazed window to side, w.C, hand basin, tiled floor.
Annexe - peartrees
entrance door to
kitchen/diner 15' 2" x 14' 8" (4.62m x 4.47m) Double glazed windows to front and side. Range of fully fitted wall and base units, drawers under rolled edge worktop, worksurfaces over and tiled splash back. Ceramic sink unit with mixer tap, eye level double oven, gas hob with extractor hood over, space for fridge/freezer (included), opening into hallway.
Hallway Door to utility room.
Utility room 14' 0" x 9' 11" (4.27m x 3.02m) Double glazed windows to front and side. Range of base units with drawers under rolled edge worktop, worksurfaces over and tiled splash back, wall mounted gas boiler. Stainless steel sink unit, plumbing for washing machine, space for tumble dryer, radiator, tiled floor, stairs to first floor.
Sitting room 18' 1" x 11' 11" (5.51m x 3.63m) Double glazed window to front, radiator.
Ground floor bathroom Obscured double glazed window to side, w.C, hand basin inset to vanity unit, bidet, bath with chrome shower fitting over, tiled splash backs, radiator, extractor fan, tiled floor.
Ground floor bedroom 10' 2" x 9' 10" (3.1m x 3m) Double glazed window to side, radiator, double built in wardrobe with shelving and hanging.
First floor landing Doors off to all rooms, loft access.
Bedroom one 16' 2" x 9' 9" (4.93m x 2.97m) Double glazed window to front, radiator, range of fully fitted wardrobes with shelving and hanging.
Bedroom two/sitting room 19' 5" x 9' 6" (5.92m x 2.9m) Two velux windows in, two built in cupboards with shelving and hanging, radiator.
Bedroom three 13' 5" x 8' 10" (4.09m x 2.69m) Velux window, radiator.
Shower room Velux window, w.C, hand basin inset to vanity unit with tiled splash backs, double tiled shower cubicle with chrome fittings, radiator, tiled floor.
Gardens and parking Gated entrance leading to the driveway providing off road parking for numerous vehicles and a large expanse of lawn with various fruit trees and hedging to the boundary. A further gated entrance leads to the rear parking area and South facing rear garden with an expanse of lawn, paved patio area, various shrubs, trees and plants laid to borders and beds, pergola, further parking and access to the double garage and various outbuildings. There is a rear paddock which provides an ideal space for a pony, practicing football or just to enjoy outside space, enclosed by fencing with various fruit trees, water retention system, vegetable growing area, greenhouse and timber veranda.
Double garage 21' 7" x 18' 11" (6.58m x 5.77m) Brick built with powered up and over door, overhead storage.
Workshop one 18' 1" x 13' 11" (5.51m x 4.24m) Brick built, power and light connected.
Workshop two 18' 1" x 8' 2" (5.51m x 2.49m) Brick built, power and light connected.
Workshop three 18' 3" x 16' 11" (5.56m x 5.16m) Brick built, power and light connected, door leading through to the rear paddock.
Property Location
Similar Properties
Detached house For Sale Cambridge Detached house For Sale CB23 Cambridge new homes for sale CB23 new homes for sale Flats for sale Cambridge Flats To Rent Cambridge Flats for sale CB23 Flats to Rent CB23 Cambridge estate agents CB23 estate agents



.png)











