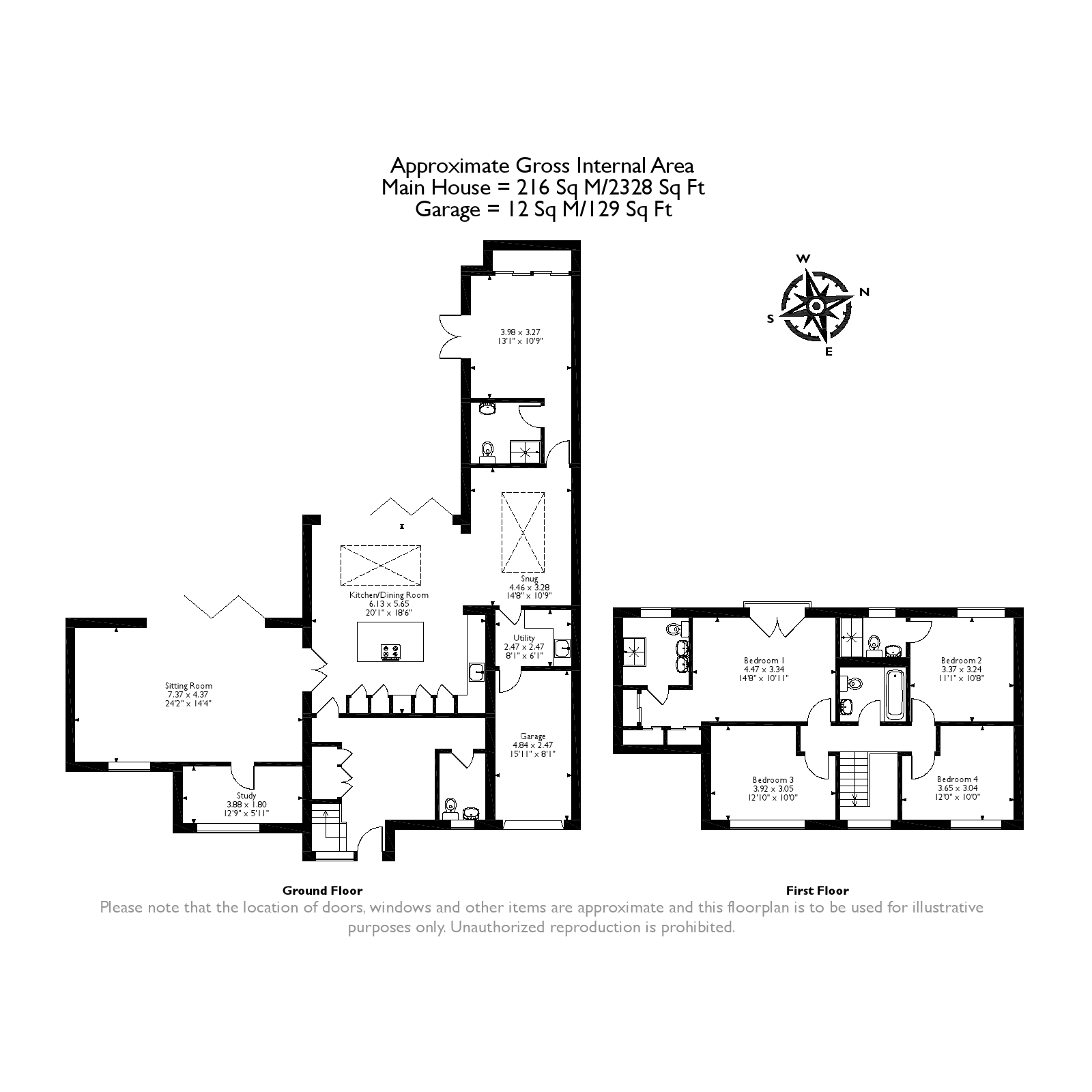5 Bedrooms Detached house for sale in St. Nicholas Drive, Shepperton TW17 | £ 1,195,000
Overview
| Price: | £ 1,195,000 |
|---|---|
| Contract type: | For Sale |
| Type: | Detached house |
| County: | Surrey |
| Town: | Shepperton |
| Postcode: | TW17 |
| Address: | St. Nicholas Drive, Shepperton TW17 |
| Bathrooms: | 4 |
| Bedrooms: | 5 |
Property Description
This exceptional family home has been created with great flair and imagination by our clients, taking what was a very ordinary 1970’s house, extending and totally refurbishing it into what is today a substantial and stunning 5 double bedroom family home. The accommodation extends to 2328 sq.Ft with the principal living space on the ground floor designed for today’s informal style of living with large open plan reception rooms that flow into each other, yet with the ability to be closed off for privacy. The standard of finish and attention to detail is breathtaking from the use of the highest quality materials including bespoke designed Creoglass glass kitchen worktops with matching splash backs, changeable coloured mood lighting, zone controlled heating and a beautiful feature wall that conceals the study. The abundance of natural light accentuates the generous proportions of the rooms, which is evident from the moment you step into the spacious reception hall with its double height ceiling and contemporary chandelier creating a dramatic centrepiece. Discreetly tucked to one side is a guest cloakroom; opposite is the staircase with its glass balustrade. The kitchen/diner forms the hub with a beautifully fitted kitchen complemented by glass worktops and matching splash backs inlaid with a dramatic peacock feather design. A comprehensive range of quality appliances including a separate full height larder refrigerator and freezer, two Neff slide and hide circotherm ovens, induction hob and integrated dishwasher. Bi-fold doors from the dining area fold back making the garden an extension of the living space and to the side is a family snug with a large wall mounted flat screen television, both areas have large roof lanterns flooding the room with light. A useful utility room leads into the integral garage and adjacent is the ground floor bedroom with doors opening onto the garden and an en-suite, this would be ideal for an au pair. Double doors open into the drawing room, which is a lovely spacious and light, double aspect room with a further set of Shuco bi-fold doors opening onto the garden. To one side is a featured mirrored wall with a secret door opening into a study.
To the first floor are four double bedrooms, two with en-suites and the family bathroom, leading off the galleried landing. The master bedroom has a wonderful air of tranquillity with a Juliet balcony overlooking the garden, a dressing area and a luxuriously appointed en-suite, complete with a Swedish shower inlaid with a beautiful Creoglass panel and Swarovski crystal detailing on the basin mixer taps. Completing the package are the guest en-suite and family bathroom that have also been beautifully finished.
Council Tax Band: F
Property Location
Similar Properties
Detached house For Sale Shepperton Detached house For Sale TW17 Shepperton new homes for sale TW17 new homes for sale Flats for sale Shepperton Flats To Rent Shepperton Flats for sale TW17 Flats to Rent TW17 Shepperton estate agents TW17 estate agents



.png)











