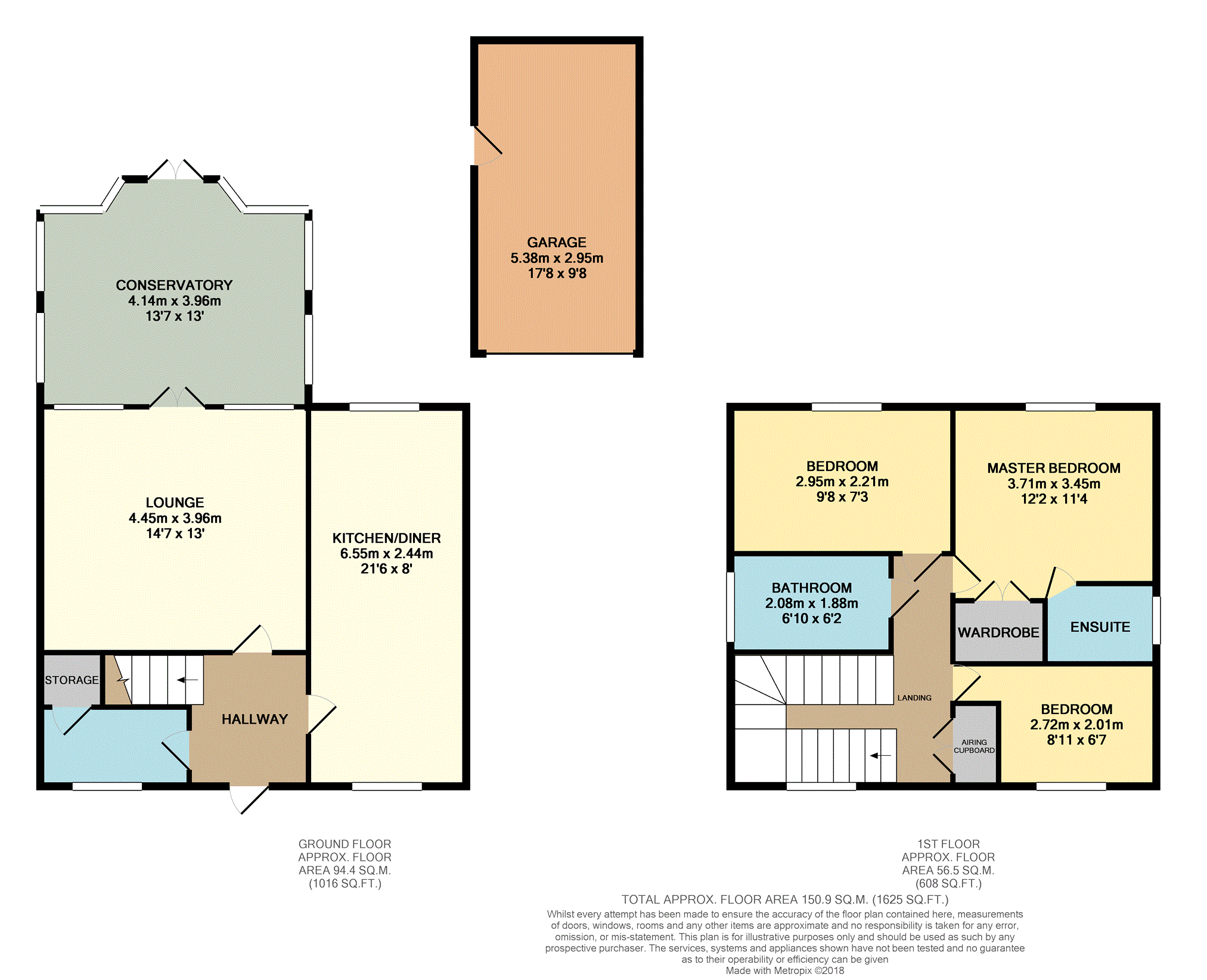3 Bedrooms Detached house for sale in St. Nicholas Place, Loughton IG10 | £ 565,000
Overview
| Price: | £ 565,000 |
|---|---|
| Contract type: | For Sale |
| Type: | Detached house |
| County: | Essex |
| Town: | Loughton |
| Postcode: | IG10 |
| Address: | St. Nicholas Place, Loughton IG10 |
| Bathrooms: | 1 |
| Bedrooms: | 3 |
Property Description
Situated in a Cul-De-Sac location comes this beautiful three bedroom detached family home. The property is located on a very popular and modern development built in 2002. The property is in excellent condition and is decorated to a modern and very high standard throughout. Externally the property has off street a parking for two cars and a large detached garage.
Internally the property has a entrance hallway with stairs leading to the first floor and doors leading to a kitchen diner, open plan lounge diner and downstairs cloakroom.
On the first floor is a large and bright landing and doors leading to three great sized bedrooms and a family bathroom. The properties loft could be fully converted with a rear dorma offering a fourth bedroom and second bathroom / shower room (stpp).
To the rear is a lovely garden with a raised wood decked sun trap with leading down to a further lawn area and natural stone paved bbq area.
The property is 0.7 miles to Debden station and 0.8 miles to Loughton. The property is within minutes walk to The Alderton Infant School. We are expecting a high volume of interest for this property. We highly recommend a viewing and open day to follow. Viewings can be booked and confirmed instantly via the Purple Bricks website 24/7.
Driveway
Driveway for two cars. Side access to rear garden.
Large Garage
17'04 x 9'08
Large garage currently being used as a gym. Up and over garage door, double glazed door leading to rear garden, lighting and power with own circuit board. Interlocking foam flooring and over head part boarded ceiling storage.
Entrance Hallway
6'05 x 4'10
Doors leading to WC, kitchen diner and lounge. Stairs to firs floor, slate grey wood flooring, double radiator, spotlights, brushed aluminium light and power points. Stairs leading to first floor.
Downstairs Cloakroom
7'9 x 3'01
Frosted double glazed window to front, WC, square edged wash hand basin with chrome mixer taps, tiled splash back, contemporary slate grey radiator, matching slate grey wood flooring, lighting and door to under stairs storage area.
Kitchen / Diner
21'06 x 8'00
Double glazed windows to both front and rear, fitted kitchen with wall and base units, brushed aluminium fittings, rolled edge work surfaces, sink and drainer with mixer taps over, brushed aluminium 4 ring gas hob, brushed aluminium extractor over, brushed aluminium electric oven, plumbed for washing machine and dishwasher, space for fridge freezer. Wall mounted boiler, tiled floor, double radiator, lighting and power points.
Lounge/Dining Room
14'07 x 13'00
Double glazed windows to rear, double glazed double doors leading into conservatory. Slate grey wood flooring, radiator, lighting and power points.
Conservatory
13'07 x 13'00
Double glazed large conservatory with double glazed double doors leading to garden, two radiators, slate grey wood flooring, lighting and power points. Window and double door fly screen.
Landing
Double glazed window to front. Doors leading to three great sized bedrooms and a family bathroom, built in storage cupboard, lighting and power points carpeted floor, wall mounted underfloor heating controls and access to loft space.
Loft
The properties loft has been part boarded and could be fully converted with a rear dorma offering a fourth bedroom and second bathroom (stpp).
Master Bedroom
11'04 x 12'02
Double glazed window, radiator, carpet, double built in cupboard, lighting and power points. Door leading to Master En-Suite.
Master En-Suite
Frosted double glazed window, power shower cubicle, wash hand basin, WC, spotlights and extractor. Natural stone tiled walls and floor with underfloor heating.
Bedroom Two
9'08 x 7'03
Double glazed window, radiator, carpet, lighting and power points.
Bedroom Three
8'11 x 6'07
Double glazed window, radiator, carpet, lighting and power points.
Family Bathroom
6'10 x 6'02
Frosted double glazed window, panel enclosed bath with mains power shower, wash hand basin, WC, heated towel rail, spotlights and extractor. Natural stone tiled walls and floor with under floor heating.
Rear Garden
50 ft x 30 ft
Natural stone paved bbq area, further lawn area leading to raised wood decked sun trap. Side access to both sides of property, access to garage area. External tap, lighting to decking area and power points.
Local Train Station
Debden (0.7 mi)
Loughton (0.8 mi)
Buckhurst Hill (1.8 mi)
Property Location
Similar Properties
Detached house For Sale Loughton Detached house For Sale IG10 Loughton new homes for sale IG10 new homes for sale Flats for sale Loughton Flats To Rent Loughton Flats for sale IG10 Flats to Rent IG10 Loughton estate agents IG10 estate agents



.png)