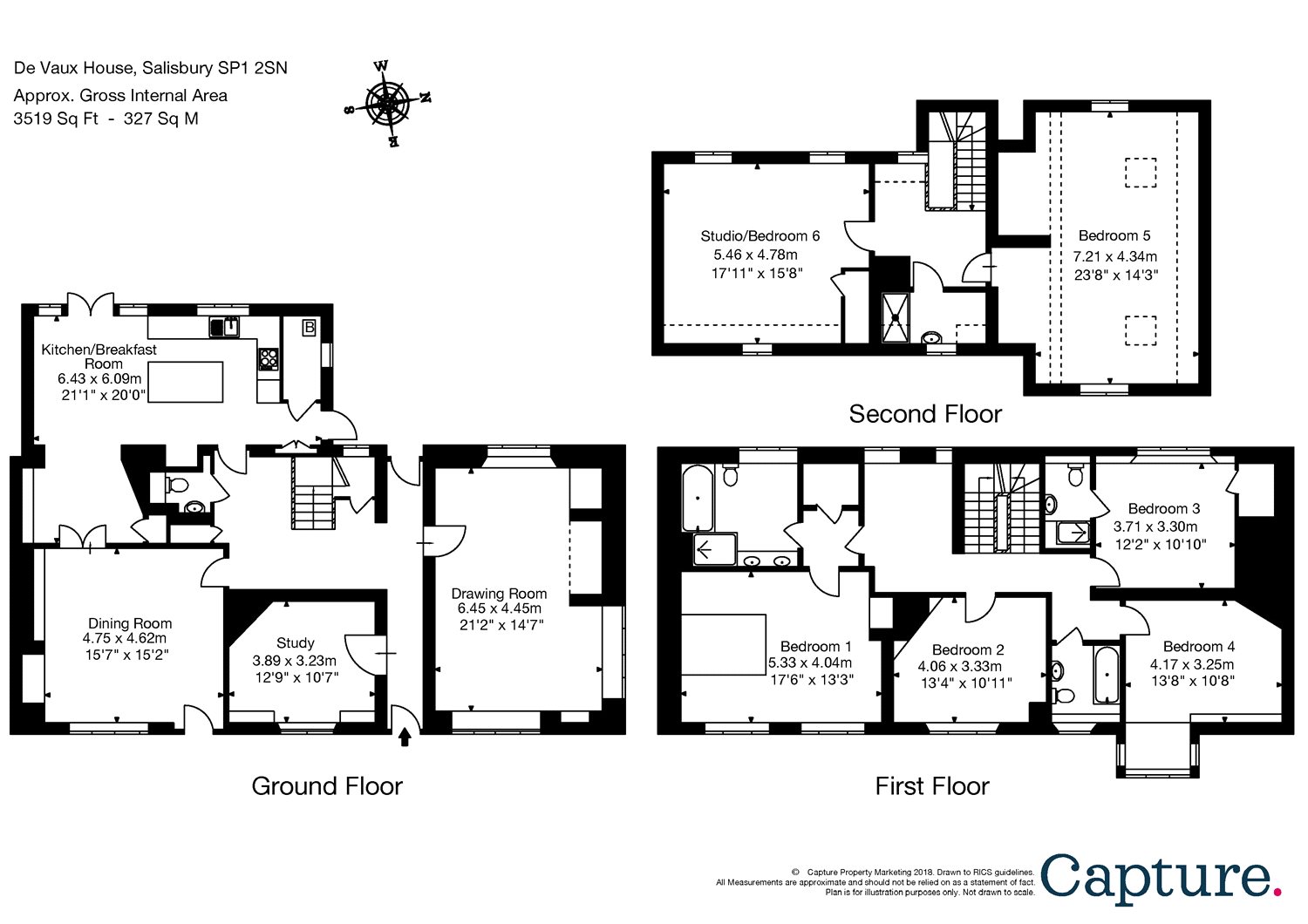6 Bedrooms Detached house for sale in St Nicholas Road, Salisbury, Wiltshire SP1 | £ 1,650,000
Overview
| Price: | £ 1,650,000 |
|---|---|
| Contract type: | For Sale |
| Type: | Detached house |
| County: | Wiltshire |
| Town: | Salisbury |
| Postcode: | SP1 |
| Address: | St Nicholas Road, Salisbury, Wiltshire SP1 |
| Bathrooms: | 4 |
| Bedrooms: | 6 |
Property Description
With the original part of the building dating from c.1260, De Vaux House is one of the oldest residential properties in Salisbury. It was originally part of The College of De Valle which was founded by Bishop Giles Bridport and dissolved by Henry VIII.
The property has been expertly and sympathetically restored in recent years. It is in immaculate condition.
The gothic arched front door leads to a welcoming hallway with oak floorboards and a useful under stairs storage cupboard with a naturally consistent temperature ideal for storing wine. The drawing room, which runs the full depth of the house, has triple aspect windows and features a striking inglenook fireplace with a tiled hearth and a Chesney wood burner; a log store has been created within one of the recesses.
Across the hall is a fully-panelled study which, like the drawing room has original pine flooring and a corner fireplace. Beyond the study is the formal dining room, which offers excellent proportions and the continuation of the original pine flooring. Of further note in the dining room is the carved Jacobean fireplace, a range of built-in bookcases and a carved medieval door.
The bespoke kitchen/breakfast room has an extensive range of wall and floor units with Brazilian granite work surfaces. Integrated Neff appliances include an electric oven, a steam oven, a gas hob with extractor hood, washing machine and dishwasher. The breakfast area provides ample room for informal dining and has direct access to the garden through French windows. There is also a useful office area, with a capacious cupboard, ideal for those who require an occasional workspace.
A boiler/boot room, a cloakroom and a cupboard complete the ground floor configuration.
A shallow rise and turn staircase, with its 17th century window, leads to the first floor landing which has original elm floorboards and a peaceful sitting/reading area overlooking the garden. The well-proportioned master bedroom features an attractive fireplace and leaded windows. A small lobby leads to a walk-in closet and also to the en suite bathroom, which has a separate shower cubicle, twin basins with a marble surround and a Tudor window which looks over the rear garden.
A guest bedroom with an adjoining shower room also features an eighteenth century powder closet that is currently used for storage. There are two further double bedrooms on the first floor, both of which have attractive fireplaces and share a family bathroom.
The property stands just beyond the southern walls of Salisbury Cathedral Close. A short walk into The Close leads to the magnificent Salisbury Cathedral with Salisbury City centre just a few hundred metres beyond.
Salisbury benefits from an excellent range of shopping and leisure facilities. Salisbury station offers a direct train service to London Waterloo in 85 minutes. The A303 provides access to the south west and London via the M3. Salisbury is positioned approximately 23 miles from Southampton; Southampton International Airport is approximately 20 miles to the south east and London Heathrow is approximately 70 miles to the east.
There are diverse leisure activities in Salisbury’s still-rural environs, including fishing on the River Avon and other nearby chalk streams.
Readily accessible are large, unspoiled areas of countryside, ideal for walking and riding. There is racing at Salisbury and Wincanton and golf at Salisbury, Highpost, South Wilts and Rushmore.
Excellent local schools include Salisbury Cathedral School, Chafyn Grove, Godolphin School and Preparatory School, and Bishop Wordsworth and South Wilts Grammar Schools.
De Vaux House has a small, but lush and private front garden which is surrounded by a low brick wall topped by wrought iron railings. On-street, permitparking is available in front of the house.
The fully-walled, secluded rear garden is open to the sun throughout most of the day and has a predominantly westerly aspect. The garden is divided by a painted picket fence with one area comprising a formal lawn surrounded by flower and shrub borders and an attractive terrace ideal for alfresco dining. A fountain and fish pond is set within an alcove. The other half of the garden has a slightly wilder feel with a small natural meadow area. Trees include fig, cherry and quince. A lean-to greenhouse and insulated shed with mains power are additional features.
Property Location
Similar Properties
Detached house For Sale Salisbury Detached house For Sale SP1 Salisbury new homes for sale SP1 new homes for sale Flats for sale Salisbury Flats To Rent Salisbury Flats for sale SP1 Flats to Rent SP1 Salisbury estate agents SP1 estate agents



.png)











