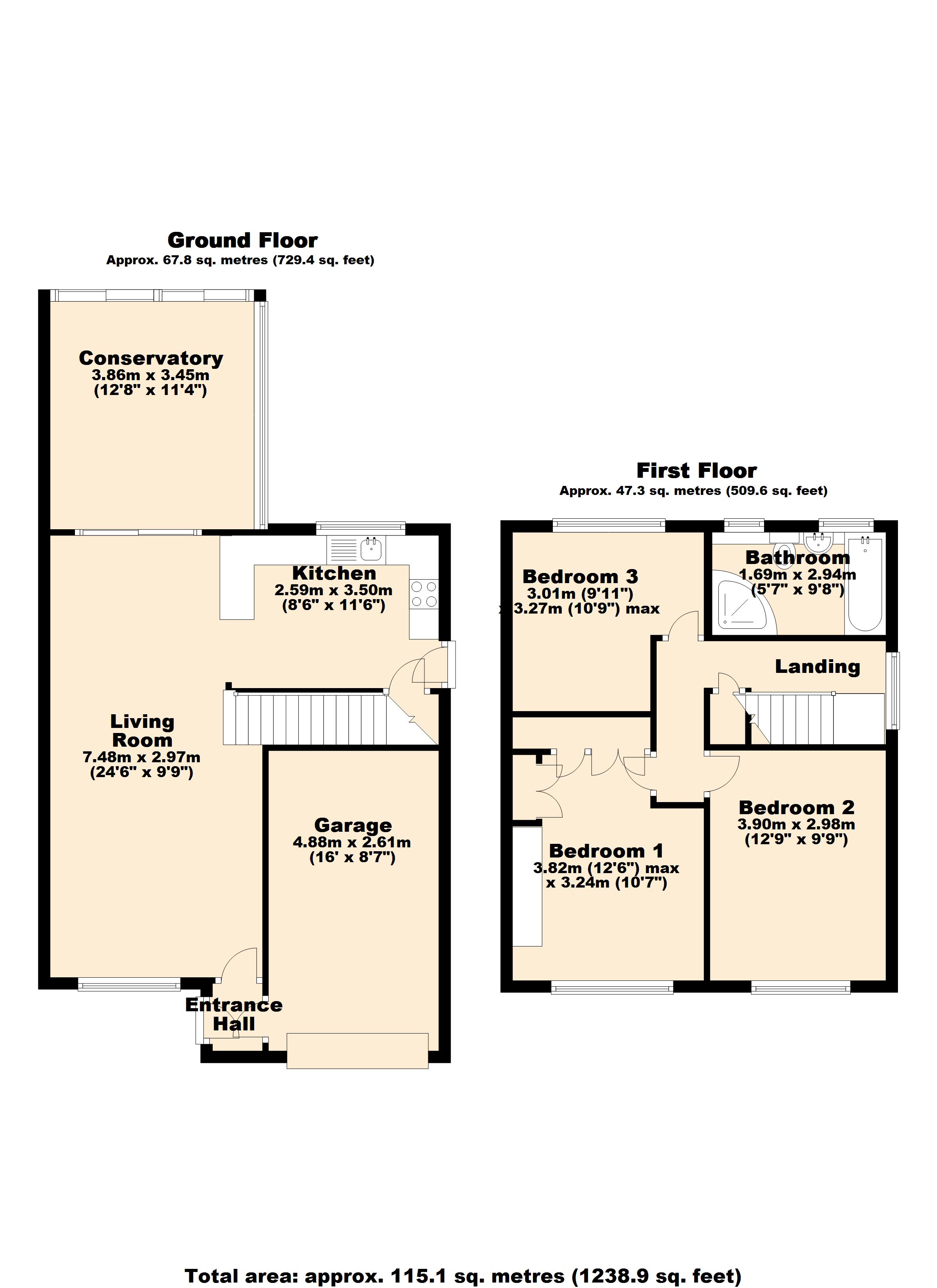3 Bedrooms Detached house for sale in St. Pauls Close, Farington Moss, Leyland PR26 | £ 209,950
Overview
| Price: | £ 209,950 |
|---|---|
| Contract type: | For Sale |
| Type: | Detached house |
| County: | Lancashire |
| Town: | Leyland |
| Postcode: | PR26 |
| Address: | St. Pauls Close, Farington Moss, Leyland PR26 |
| Bathrooms: | 1 |
| Bedrooms: | 3 |
Property Description
*** modern 3 bed detached family home *** stunning orangery! *** open plan living * Beautiful Kitchen * Contemporary Bathroom With Bath Plus Separate Shower * Low Maintenance Front & Rear Gardens * Single Integral Garage * Driveway Parking * Quiet Location In The Village Of Farington Moss * Close To Transport Links Around Preston & Leyland *
Roberts & Co are delighted to bring to the market this wonderful 3 bedroom detached residence situated in the much sought after location of Farington Moss. This fabulous, immaculately presented property offers the ideal family home and is a true credit to its current owners. The location is well placed for a host of amenities including major motorway networks, Lostock Hall Railway Station, frequent bus service, and schools. Occupying a good size plot, this property must be viewed to fully appreciate its true potential. On internal inspection this wonderful home offers a welcoming porch with a bright and airy lounge offering superb living accommodation. Also to the ground floor can be found a modern kitchen with dining area leading onto a stunning orangery. The accommodation to the first floor provides three double bedrooms and a modern four piece family bathroom. Externally, the property has gardens to both front and rear which is laid with artificial lawn and has a paved patio area. The property also has the added advantage of a garage. This truly fantastic home has been modernised to an extremely high standard and is not to be missed.
Porch * Composite door * Access to garage * Ceiling light * Laminate flooring to floor *
living room 24' 6" x 9' 8" (7.48m x 02.97m) * UPVC double glazed window * Central heating radiator * Ceiling light * Laminate flooring to floor *
kitchen/diner 8' 5" x 11' 5" (2.59m x 3.50m) * UPVC double glazed window * Composite door * Radiator * Fitted wall and base cupboard units * Contrasting work surface * Electric Neff oven * Electric hob * Extractor hood * Space for fridge freezer in pantry * Integrated dishwasher * Laminate to flooring * Ceiling spot lights *
orangery 12' 7" x 11' 3" (3.86m x 3.45m) * UPVC double glazed window * Central heating radiator * Ceiling light * TV * Laminate flooring to floor * Self cleaning roof * Double sliding partition door * Ceiling spot lights *
bedroom 1 12' 6" x 10' 7" (3.82m x 3.24m) * UPVC double glazed window * Central heating radiator * Ceiling light * Carpet flooring to floor * Fitted wardrobes, vanity table and bedside tables *
bedroom 2 12' 9" x 9' 9" (3.90m x 2.98m) * UPVC double glazed window * Central heating radiator * Ceiling light * Carpet flooring to floor *
bedroom 3 9' 10" x 10' 8" (3.01m x 3.27m) * UPVC double glazed window * Central heating radiator * Ceiling light * Carpet *
bathroom 5' 6" x 9' 7" (1.69m x 2.94m) * UPVC double glazed windows * Standard shaped bathtub with electric fed shower overhead * Separate shower cubicle * WC * Vanity wash basin * Karndean flooring * Ceiling spot lights * Towel radiator * De-mist lit mirror *
external * Front spacious flagged stone driveway for multiple vehicles * Garden to front * Private rear garden laid with artificial lawn and Indian stone paved patio area * Garage * Up and over door * Power * Space and plumbing for washing machine *
Please call to arrange a viewing on this property now. Our office hours are 9am-5pm Monday to Friday and 9am-4pm Saturday. Outside of these hours we operate an on-call voicemail service 7 days a week arranging viewings, valuation and offers up to 8pm!
Whilst we believe the data within these statements to be accurate, any person(s) intending to place an offer and/or purchase the property should satisfy themselves by inspection in person or by a third party as to the validity and accuracy.
Property Location
Similar Properties
Detached house For Sale Leyland Detached house For Sale PR26 Leyland new homes for sale PR26 new homes for sale Flats for sale Leyland Flats To Rent Leyland Flats for sale PR26 Flats to Rent PR26 Leyland estate agents PR26 estate agents



.png)










