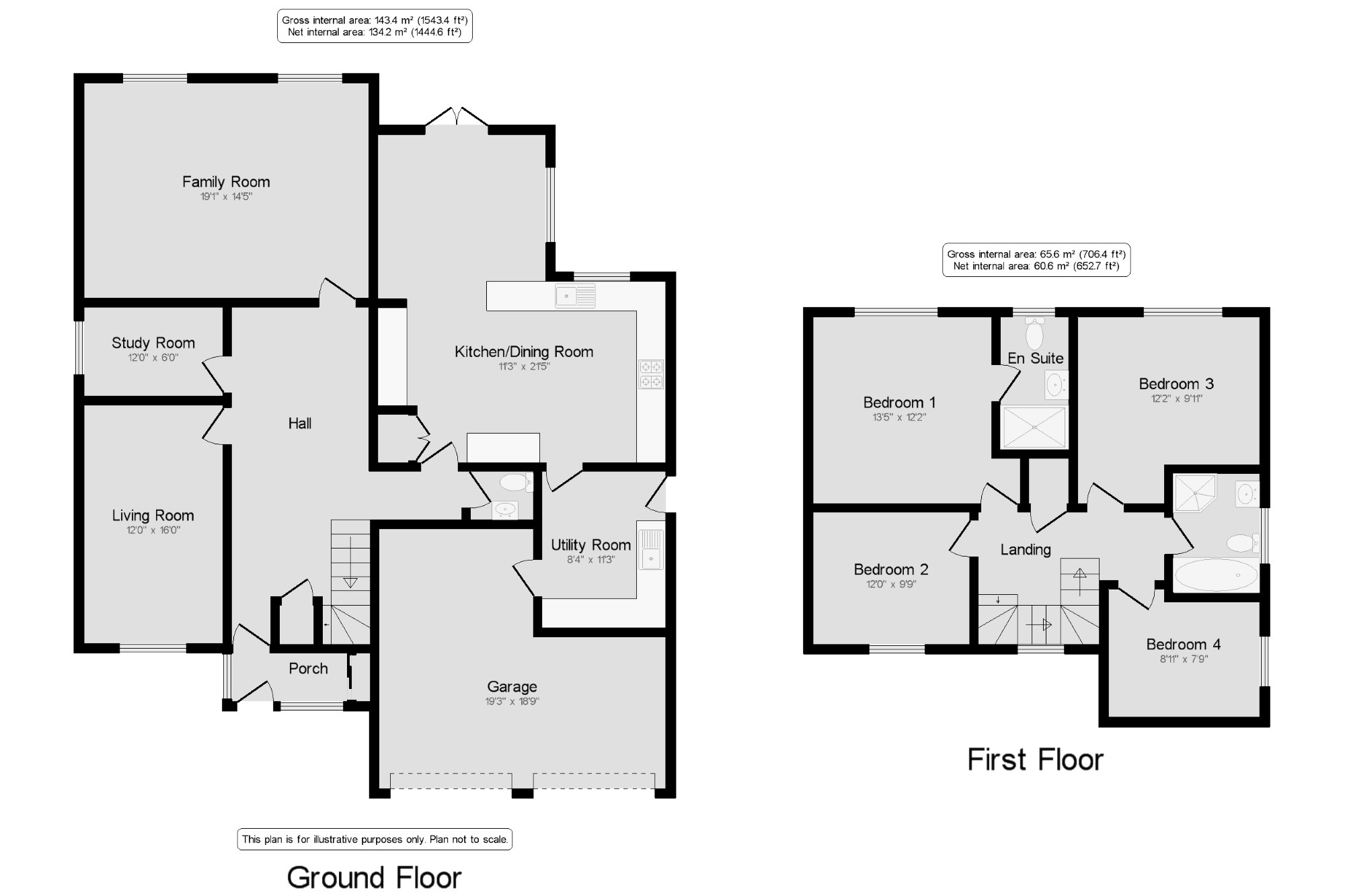4 Bedrooms Detached house for sale in St. Peters Avenue, Formby, Liverpool, Merseyside L37 | £ 499,950
Overview
| Price: | £ 499,950 |
|---|---|
| Contract type: | For Sale |
| Type: | Detached house |
| County: | Merseyside |
| Town: | Liverpool |
| Postcode: | L37 |
| Address: | St. Peters Avenue, Formby, Liverpool, Merseyside L37 |
| Bathrooms: | 1 |
| Bedrooms: | 4 |
Property Description
This superb property, ideally situated in a sought after Formby location, has undergone refurbishment with ground floor wrap around extension and is being sold with no ongoing chain. This superb family home offers in brief: Porch, grand entrance hall, living room, family room, fantastic open-plan kitchen/diner, utility, study, gallery landing with four bedrooms, master en-suite and a family bathroom. The property also benefits from a double garage, driveway and rear enclosed garden.This is one not to be missed, so get in touch today to arrange your viewing!
No chain
Ground floor extension
Four bedroom detached
Open plan kitchen/diner and utility
Porch 7'9" x 3'3" (2.36m x 1m). Double glazed uPVC window. Tiled flooring. Fitted storage.
Hall 9'2" x 22'7" (2.8m x 6.88m). Spacious entrance hallway with parquet flooring. Solid wood internal doors leading to:
Living Room 12' x 16' (3.66m x 4.88m). Parquet flooring. Radiator. Double glazed window to front aspect.
Family Room 19'1" x 14'5" (5.82m x 4.4m). Two double glazed windows to garden. Velux skylight. Radiator.
Kitchen/Dining Room 11'3" x 21'5" (3.43m x 6.53m). Fitted, high gloss wall and base units with granite worktops and feature breakfast bar. Integrated appliances: 5 ring gas hob with extractor, oven, microwave, dishwasher, under-mounted sink with mixer tap. Tiled flooring. Dining room area with space for six-seater dining table. Double glazed uPVC French doors to garden. Door to:
Utility Room 8'4" x 11'3" (2.54m x 3.43m). Fitted units with worktops. Ceramic sink and mixer tap. Parquet flooring. Plumbing and housing for washing machine and tumble dryer. UPVC external door with coded lock.
WC 4'2" x 3'3" (1.27m x 1m). Low level wc. Wash basin. Tiled flooring.
Study Room 12' x 6' (3.66m x 1.83m). Parquet flooring. Radiator. Double glazed uPVC window to side.
Landing 12'6" x 8'10" (3.8m x 2.7m). Spacious and bright gallery landing with uPVC window. Loft access.
Bedroom 1 13'5" x 12'2" (4.1m x 3.7m). Double glazed window. Radiator.
En Suite 4'7" x 8'11" (1.4m x 2.72m). Shower cubicle with electric shower. Low level wc. Wash basin inset vanity unit. Tiling. Heated towel rail. Double glazed uPVC window.
Bedroom 2 12' x 9'9" (3.66m x 2.97m). Double glazed uPVC window. Radiator.
Bedroom 3 12'2" x 9'11" (3.7m x 3.02m). Double glazed uPVC window. Radiator.
Bedroom 4 8'11" x 7'9" (2.72m x 2.36m). Double glazed uPVC window. Radiator.
Bathroom 5'10" x 8' (1.78m x 2.44m). Panelled bath. Vanity unit with low level wc and wash basin. Tiled walls and flooring. Heated towel rail.
Garage 19'3" x 18'9" (5.87m x 5.72m). Double garage with two up and over doors. Power and lighting. Integral access.
Outside x . Block paved driveway to front providing off-road parking. To rear is an enclosed garden mostly laid to lawn with sunny aspect.
Property Location
Similar Properties
Detached house For Sale Liverpool Detached house For Sale L37 Liverpool new homes for sale L37 new homes for sale Flats for sale Liverpool Flats To Rent Liverpool Flats for sale L37 Flats to Rent L37 Liverpool estate agents L37 estate agents



.png)











