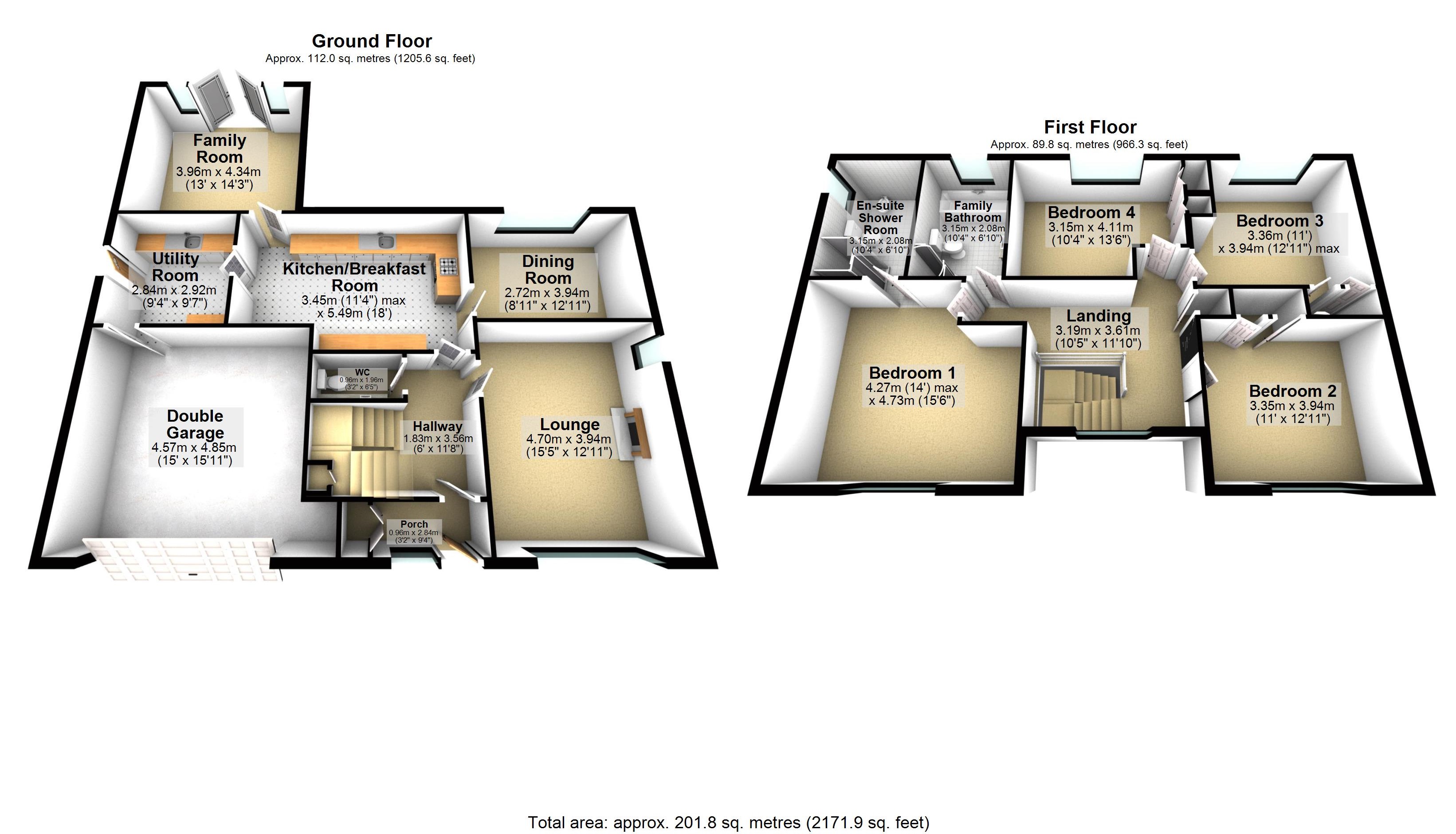4 Bedrooms Detached house for sale in St Peters Avenue, Scunthorpe DN16 | £ 274,950
Overview
| Price: | £ 274,950 |
|---|---|
| Contract type: | For Sale |
| Type: | Detached house |
| County: | North Lincolnshire |
| Town: | Scunthorpe |
| Postcode: | DN16 |
| Address: | St Peters Avenue, Scunthorpe DN16 |
| Bathrooms: | 2 |
| Bedrooms: | 4 |
Property Description
Tucked away on a tree-lined Avenue this impressive property certainly offers a very private feel to its location.
St Peters Avenue in Scunthorpe will rarely offer a house for sale and so jc Property are delighted to bring this stunning family home to the market. Having been sympathetically extended and immaculately maintained by the current owners, this spacious home now offers four double bedrooms with a large en-suite shower room to the master, along with lots of living space to the ground floor for the growing family.
There is an integral double garage, off road parking to the front and privately enclosed landscaped gardens to the rear. Internally the accommodation briefly comprises:- entrance porch, entrance hall, downstairs w.C., lounge, kitchen, dining room, sitting room, utility, master bedroom with en-suite, three further double bedrooms and family bathroom. This remarkable home also benefits from having a combination boiler, PVCu double glazing throughout with PVCu fascia’s, soffits and guttering. With over 2000sq ft of space, this really is a home that needs to be viewed to appreciate all that it has to offer.
This property is located within easy reach of the M180 Motorway. There is easy access to the local town centre, Supermarkets, Doctors surgery, Pubs and Restaurants. This property sits within the catchment for good local Schools and is in easy reach of the Holme Hall Golf Club.
Council Tax Band D as of January 2019
Entrance Porch 3.2ft x 9.4ft Door and window to front, fitted coat cupboard with low energy fitted heating system, tiled floor, door to main entrance hall.
Entrance Hall 6ft x 11.8ft Under-stairs cupboard, stairs to first floor, doors to downstairs w.C., kitchen and lounge.
Lounge 15.5ft x 12.11ft Window to front window to side, Warwick design Welsh Carved stone bespoke fire surround and hearth with gas fire inset. Television point.
Downstairs W.C 3.2ft x 6.5ft Low flush w.C., wall mounted wash basin.
Kitchen 11.4ft x 18ft Window to rear, range of wall and base units with complementary work surfaces and tiled splash backs, four ring electric hob with fitted extractor, integrated double oven, integrated dishwasher, single sink and drainer, part tiled walls, tiled floor, doors to utility, sitting room and dining room.
Dining Room 8.11ft x 12.11ft Window to rear.
Sitting Room 13ft x 14.3ft Patio doors leading to the rear garden, television and cable points.
Utility 9.4ft 9.7ft Door to side, door to integral garage, range of wall and base units with complementary work surfaces, single sink and drainer, space and plumbing for white goods.
First Floor Landing 10.5ft x 11.10ft Window to front, galley style landing with two hatches to loft, doors to family bathroom and four double bedrooms.
Master Bedroom 14ft x 15.6ft Window to front, television point, door to en-suite.
En-Suite Shower Room 10.4ft x 6.10ft Window to side, walk-in corner shower, his n hers sink units with fitted vanity unit, low flush w.C., bidet, part tiled walls, tiled floor, chrome heated towel rail.
Bedroom Two 11ft x 12.11ft Window to front, full height fitted storage, television point.
Bedroom Three 11ft x 12.11ft Window to rear, fitted storage, television point.
Bedroom Four 10.4ft x 13.6ft Window to rear, fitted wardrobes.
Family Bathroom 10.4ft x 6.10ft Window to rear, four piece suite comprising:- enclosed bath, walk-in corner shower, vanity enclosed wash basin, vanity enclosed w.C., part tiled walls, heated towel rail.
Outside The front of the property gives off road parking and access to the double garage with laid to lawn gardens enclosed by brick walling and mature hedgerows. A personal side gate allows access to the rear garden. The rear garden has a paved patio area with steps to a paved gondola ideal for bbq’s and entertaining, whilst further steps lead to the lawned gardens edged with railway sleepers and enclosed by wood panel fencing and shrubs. A further non overlooked paved area sits to the lower level of the garden leading on from the sitting room and is ideal as a seated patio space. The garage has a roller door and offers power and lighting.
Viewings are available immediately through jc Property sales in Scunthorpe.
Property Location
Similar Properties
Detached house For Sale Scunthorpe Detached house For Sale DN16 Scunthorpe new homes for sale DN16 new homes for sale Flats for sale Scunthorpe Flats To Rent Scunthorpe Flats for sale DN16 Flats to Rent DN16 Scunthorpe estate agents DN16 estate agents



.png)











