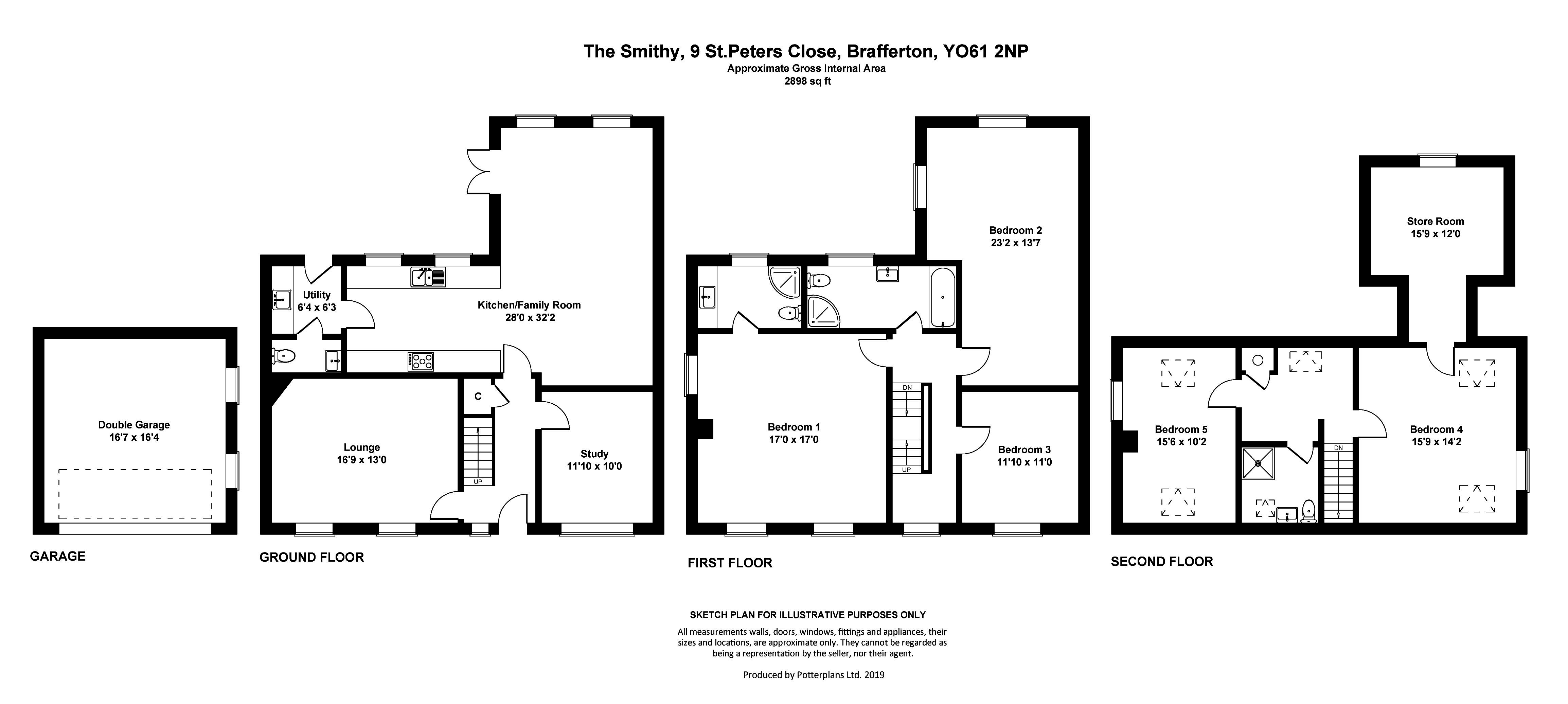5 Bedrooms Detached house for sale in St. Peters Close, Brafferton, York YO61 | £ 599,950
Overview
| Price: | £ 599,950 |
|---|---|
| Contract type: | For Sale |
| Type: | Detached house |
| County: | North Yorkshire |
| Town: | York |
| Postcode: | YO61 |
| Address: | St. Peters Close, Brafferton, York YO61 |
| Bathrooms: | 3 |
| Bedrooms: | 5 |
Property Description
Mileages: Boroughbridge – 5 miles, Easingwold – 6 miles, York – 17 miles (Distances Approximate)
Substantial and immaculately presented, 5 Bedroomed Detached Family Home offering spacious and flexible living accommodation, set within gated walled gardens in an exclusive courtyard development on the edge of this picturesque and well served village, with ease of access onto the A19 and A1M
With Partial Underfloor Heating, Oil-fired Central Heating, Double Glazing and Quality Kitchen and Bathroom Appointments.
Reception Hall, Lounge, Study, Superb 'L' Shaped Living Kitchen, Utility Room, Cloakroom/WC
Master Bedroom, En Suite Shower Room, 4 Further Double Bedrooms, House Bathroom, Separate Shower Room, Large Attic Storeroom
Detached Double Garage, Landscaped Gardens
Individually designed and built by Hogg the Builder in 2003 and forming part of an exclusive courtyard setting, The Smithy, is an exceptional 5 Bedroomed Family Home, of significant style and quality, skilfully extended and beautifully decorated throughout with a strong emphasis of providing natural light, space, well-proportioned rooms and quality appointments to the kitchen and bathrooms.
Approached from a panelled and double-glazed Entrance Door, beneath an entrance canopy to a Reception Hall, having oak floor.
At the front is a study, overlooking the front lawned gardens.
A delightful tranquil lounge, featuring a corner limestone fireplace having polished granite hearth, slips and Chesney cast wood burning stove.
The outstanding 'L' shaped family living/kitchen forms the 'hub' of the house, designed and fitted by Inter Ceramica, with a range of stylish units under granite work surfaces, and incorporating quality Bosch and smeg appliances as well as useful instant boiling water tap.
The Living Area, extends to 23 feet in length with French doors opening onto a delightful sun terrace and walled gardens beyond.
Adjoining utility room, with stainless steel sink unit with swan mixer tap, tiled splash, floor and wall cupboards housing the oil-fired central heating boiler, space and plumbing for a washing machine with further space for a dryer, panelled and rear access door to patio and walled garden.
Cloakroom/WC.
Master bedroom, (extends to 17'0 square) and enjoys dual aspect, with a luxury en suite shower room by Inter Ceramica of Harrogate, incorporating quality Hansgrohe sanitary ware. Complimented by corner tiled shower cubicle with overhead rose, vanity basin, low suite WC and wall mounted heated towel radiator.
Guest bedroom, with dual aspect overlooking the walled gardens and to the south towards a magnificent Copper Beech.
Bedroom 3, enjoys an outlook towards paddocks and woodland.
House bathroom, fully tiled white bathroom suite comprising; shaped and panelled bath with towel radiator over, wall mounted vanity basin with mirror, walk-in double shower, low suite WC.
From the first-floor landing a white spindled staircase with white spindled balustrade rise to the second-floor landing, and airing cupboard containing a pressurised hot water cylinder.
Bedroom 4, a good-sized double bedroom with access door to a useful attic storage room (15'0 long x 13'3 wide.)
bedroom 5, enjoys elevated rural view is towards the Hambleton Hills.
Well-appointed shower room/WC.
Generous size attic store room.
Outside
Forming part of a small exclusive courtyard setting and affording a surprising level of privacy, The Smithy, is set back behind a well-tended front garden with adjoining steel frame and wooden clad gates opening to a walled off-road parking area and double garage, (16'7 X 16'4) having remote roller shutter door.
At the rear is a fully walled south facing garden, with raised sun deck and steps leading to a lower low maintenance garden with paved sun patio and garden area.
Location
Brafferton is situated 5 miles from the former market town of Boroughbridge and 6½ miles from the Georgian market town of Easingwold and readily accessible to both York, the A19, Harrogate and Leeds via the A1. The twin villages of Helperby and Brafferton are well served by good individual amenities a good choice of local amenities including a primary school, two public houses, local butcher, deli and café, doctors' surgery, active village hall and sports clubs. Within a comfortable drive of the A19 and A1 roadways which enables convenient daily commuting to Teesside, York, Leeds and Harrogate.
Postcode
YO61 2NP
Council tax band - G
Tenure
Freehold
Services
Electricity, Water, Drainage, Oil-Fired Central Heating.
Energy perfomance certificate - D
Directions
From Easingwold, proceed out along the Raskelf Road to Raskelf, and continue towards Helperby and Brafferton. On entering the village, turn right onto Boroughbridge Road, continue and turn left into St. Peters Close, follow the cul de sac round and The Smithy, is positioned on the left-hand side.
Viewing
Strictly by prior appointment through the selling agents, 'Williamsons'
Easingwold Tel: Boroughbridge Tel: Email:
Property Location
Similar Properties
Detached house For Sale York Detached house For Sale YO61 York new homes for sale YO61 new homes for sale Flats for sale York Flats To Rent York Flats for sale YO61 Flats to Rent YO61 York estate agents YO61 estate agents



.png)











