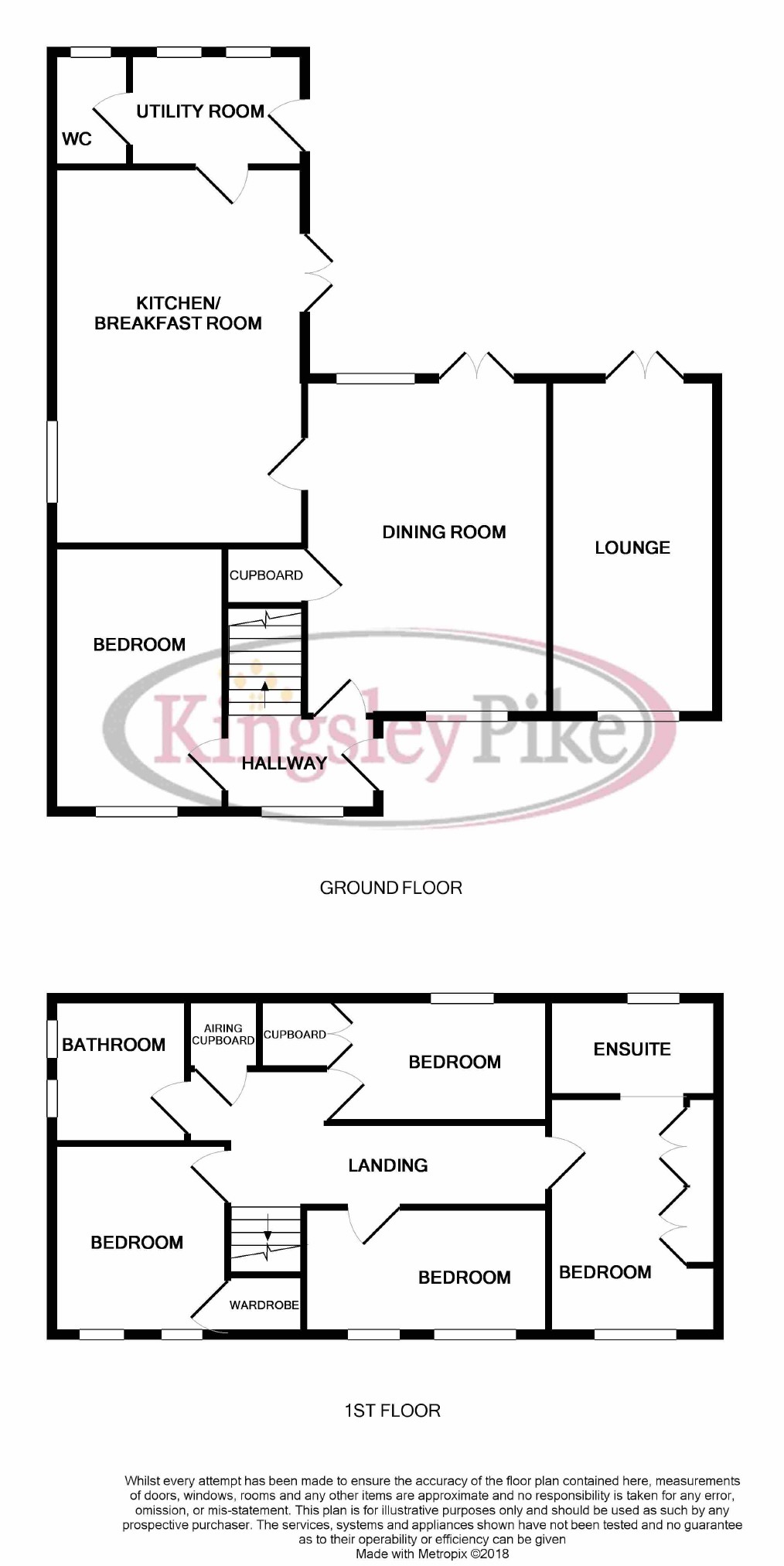4 Bedrooms Detached house for sale in St Peters Close, Chippenham, Wiltshire SN15 | £ 380,000
Overview
| Price: | £ 380,000 |
|---|---|
| Contract type: | For Sale |
| Type: | Detached house |
| County: | Wiltshire |
| Town: | Chippenham |
| Postcode: | SN15 |
| Address: | St Peters Close, Chippenham, Wiltshire SN15 |
| Bathrooms: | 2 |
| Bedrooms: | 4 |
Property Description
Located on the outskirts of the Town Centre towards the Western side of Chippenham, a four / five bedroom detached house. To the rear of the property is a good size garden with lawned areas and patio. The accommodation on offer briefly comprises: Entrance hall, Living room, dining room, kitchen / breakfast room, bedroom five / study, utility and cloakroom, on the first floor there are four further bedrooms, one with en suite. The property benefits from double glazing and gas central heating.
Entrance Hall
Double glazed front door, double glazed window, radiator, door to the dining room, door to bedroom five, stairs to the first floor.
Dining Room (18'06" x 11'11" (5.64m x 3.63m))
Double glazed window to the front, double glazed window and double glazed French doors to the rear, laminate flooring, under stairs storage cupboard, door to the lounge and door to the kitchen.
Lounge (18'08" x 10'04" (5.69m x 3.15m))
Double glazed window to the front, double glazed French doors to the rear, laminate flooring.
Kitchen/Breakfast Room (18'06" x 10'08" max (5.64m x 3.25m max))
Double glazed window to the side, double glazed French doors to the side, door to the utility room, tiled floor, range of floor and wall mounted units, resin sink and drainer, Range style cooker with five ring gas hob and gas ovens, extractor fan over the top, Island breakfast bar and wall mounted gas fired boiler.
Utility Room (6'10" x 5'02" (2.08m x 1.57m))
Double glazed window and double glazed door to the garden, door to the cloakroom, tiled floor, plumbing for a washing machine and further appliance.
Cloakroom
Double glazed window to the rear, tiled floor, toilet and wash hand basin.
Bedroom Five (17'01" x 7'09" (5.21m x 2.36m))
Double glazed window to the front, radiator and laminate flooring.
Landing
Loft access, doors to all bedrooms, bathroom and airing cupboard.
Master Bedroom (13'07" x 10'05" (4.14m x 3.18m))
Double glazed window to the front, radiator archway to en/suite.
En Suite (10'05" x 4'08" (3.18m x 1.42m))
Double glazed window to the rear, radiator, bath and wash hand basin.
Bedroom Two (12' x 8'09" (3.66m x 2.67m))
Two double glazed windows to the front and radiator.
Bedroom Three (11' x 6'04" (3.35m x 1.93m))
Double glazed window to the rear, radiator and built in cupboard.
Bedroom Four (11'11" x 7'11" (3.63m x 2.41m))
Two double glazed windows to the front, radiator and over stairs cupboard.
Bathroom (7' x 6'02" (2.13m x 1.88m))
Double glazed windows to the side, bath, wash hand basin, toilet, radiator.
Outside
Rear Garden
A generous plot laid to areas of lawn, patio, seating areas, pergola and swimming pool (plastic lined).
Garden
Driveway
Gravel driveway providing ample parking for multiple vehicles.
Tenure
We are informed by the seller that the tenure of this property is Freehold. Confirmation/verification of the tenure has been requested. Please consult us for further details.
Viewing
By prior arrangement through Kingsley Pike Estate Agents. Telephone .
Opening Times
Monday - Friday 9.00am - 6.00pm / Saturday 9.00am - 4.00pm
All measurements are approximate. Photography included within these sale particulars was prepared by Kingsley Pike Estate Agents in accordance with the Seller's instructions. The services, equipment, fixtures and fittings have not been tested and therefore cannot be relied upon as in working order. Room sizes should not be relied upon for carpets or furnishings.
Property Location
Similar Properties
Detached house For Sale Chippenham Detached house For Sale SN15 Chippenham new homes for sale SN15 new homes for sale Flats for sale Chippenham Flats To Rent Chippenham Flats for sale SN15 Flats to Rent SN15 Chippenham estate agents SN15 estate agents



.png)











