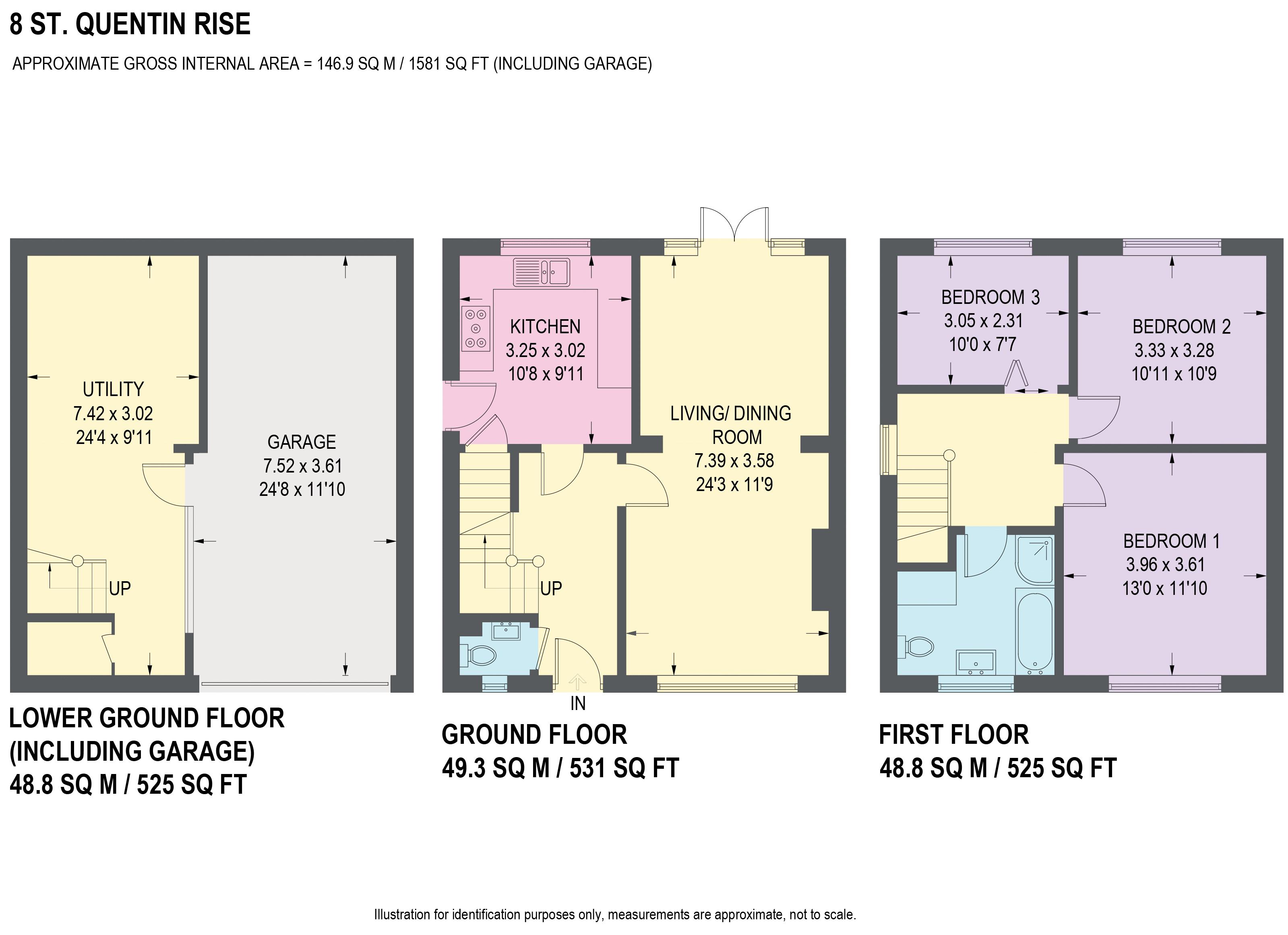3 Bedrooms Detached house for sale in St. Quentin Rise, Bradway, Sheffield S17 | £ 320,000
Overview
| Price: | £ 320,000 |
|---|---|
| Contract type: | For Sale |
| Type: | Detached house |
| County: | South Yorkshire |
| Town: | Sheffield |
| Postcode: | S17 |
| Address: | St. Quentin Rise, Bradway, Sheffield S17 |
| Bathrooms: | 1 |
| Bedrooms: | 3 |
Property Description
Guide Price at £320,000 to £330,000
A beautifully presented, larger size 3 bedroom detached house with fabulous views in Bradway. Improved by the present owners to offer a stylish interior measuring an impressive 1,581 sq.Ft. Benefits from gas central heating run off a combination boiler, double glazing, cavity wall insulation and a security alarm. Situated on a sought-after cul-de-sac. Freehold.
On the ground floor, there is a reception hall, wider than most, with modern decorative tones, a Walnut engineered wood floor and feature lighting to the staircase, all making a positive first impression. There is a modern fully tiled cloakroom with a white WC and wash basin. The lounge is beautifully presented with a continuation of the Walnut flooring from the hallway, complemented by popular Farrow and Ball decorative tones, finished with a focal contemporary remote control fire, with provision for a wall-mounted television above, and hand-made fitted units to both alcoves. The front window provides a panoramic outlook, which is a great selling point. The lounge has an open plan design into the dining room with French doors onto the rear garden. The kitchen is again wider than many local detached properties and has a range of fitted units, finished with splash-back tiling and a slate tiled effect floor. The stainless steel fan assisted double oven range with a 5 ring gas hob and extractor above are included within the sale along with the dishwasher and the plumbed in American style fridge/freezer. A door provides access to the lower ground floor.
On the first floor, there is a landing with a ceiling hatch to the loft. The front master bedroom has a range of modern fitted furniture and far reaching views. There is a rear double bedroom and a larger size third bedroom, being a generous single room in size. Both rear bedrooms have a pretty garden outlook. The family bathroom was refurbished in 2017 with a modern white suite including a bath with a shower attachment, a separate shower enclosure, vanity wash basin and WC, finished with stylish tiling.
Outside, there is a front garden with planting and an adjoining driveway, leading into a larger garage with an electric remote control door. Inside, a door from the garage leads into a useful room with plumbing for a washing machine, used as a utlityroom/store, whilst offering some potential. A further store houses the combination boiler. Stairs rise to the kitchen. At the rear is a well-kept lawned garden with a patio and well-stocked borders housing a variety of plants.
St. Quentin Rise is well-placed for local shops and amenities, reputable schools, recreational facilities and access to the city centre, hospitals, universities, the motorway, Dore Train Station and the Peak District.
Property Location
Similar Properties
Detached house For Sale Sheffield Detached house For Sale S17 Sheffield new homes for sale S17 new homes for sale Flats for sale Sheffield Flats To Rent Sheffield Flats for sale S17 Flats to Rent S17 Sheffield estate agents S17 estate agents



.png)











