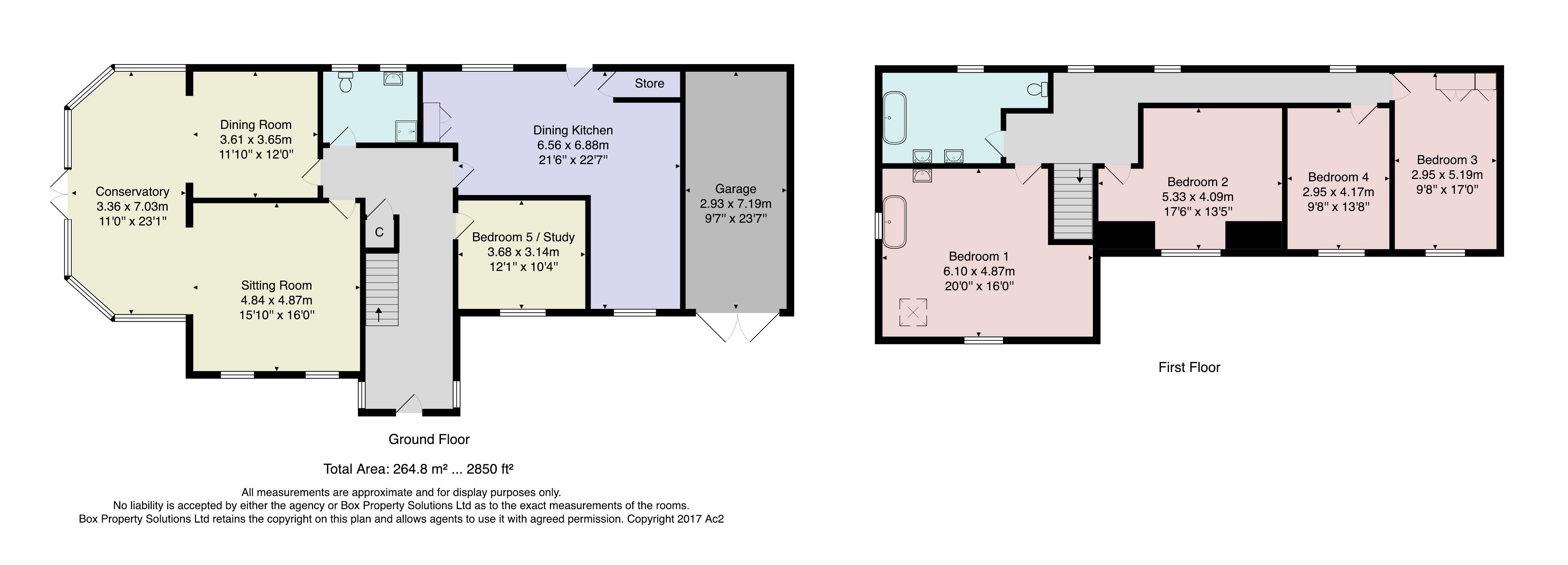5 Bedrooms Detached house for sale in St. Winifreds Road, Harrogate HG2 | £ 785,000
Overview
| Price: | £ 785,000 |
|---|---|
| Contract type: | For Sale |
| Type: | Detached house |
| County: | North Yorkshire |
| Town: | Harrogate |
| Postcode: | HG2 |
| Address: | St. Winifreds Road, Harrogate HG2 |
| Bathrooms: | 3 |
| Bedrooms: | 5 |
Property Description
A splendid detached four / five-bedroomed chalet-style family house, which has been the subject of a significant extension and comprehensive refurbishment programme and now provides superbly appointed and spacious accommodation extending to almost 3,000 square feet.
This individual property is conveniently located in this sought-after residential location on the south side of the town centre, convenient for famous Harrogate Stray, local shops, excellent schools and within walking distance of the town centre. An internal viewing is strongly recommended to appreciate the overall size and calibre of the accommodation.
Ground floor
Reception hall
Windows to side, central heating radiator and under-stairs cupboard.
Shower room
With low-flush WC, washbasin and large walk-in shower. Windows to rear, tiled floor and heated towel rail.
Sitting room
A spacious reception room with windows to side, fireplace with living-flame gas fire and wood flooring.
Garden room
Windows to side and glazed doors leading to the garden.
Dining room
A further reception room with central heating radiator and wood flooring.
Bedroom 5 / study
A further reception room or bedroom with windows to front and central heating radiator.
Dining kitchen
A spacious l-shaped dining kitchen. Range of modern wall and base units, oak work surfaces and breakfast bar. Point for range-style cooker with extractor hood above. Space for fridge / freezer and space and plumbing for washing machine and tumble dryer. Window and exterior door to rear. Useful storage room with space for additional appliances.
First floor
Bedroom 1
A spacious master suite with windows to front and side, two central heating radiators and access to eaves storage. Free-standing bath and washbasin.
Bedroom 2
Window to front, central heating radiator and washbasin.
Bedroom 3
Window to front and central heating radiator. Washbasin.
Bedroom 4
Window to front and central heating radiator.
Bathroom
With low-flush WC, twin washbasins and free-standing bath. Central heating radiator, windows to side and rear.
Outside Integral garage (23'2 x 9'9) with power and light, window to side and access door to rear. Block-paved driveway provides off-road parking and a turning area. Fully enclosed and secure landscaped gardens to front and with lawn, established borders, rockery, shrubs, conifers, ornamental trees and mature hedging. Block-paved patio and pathway.
Property Location
Similar Properties
Detached house For Sale Harrogate Detached house For Sale HG2 Harrogate new homes for sale HG2 new homes for sale Flats for sale Harrogate Flats To Rent Harrogate Flats for sale HG2 Flats to Rent HG2 Harrogate estate agents HG2 estate agents



.png)









