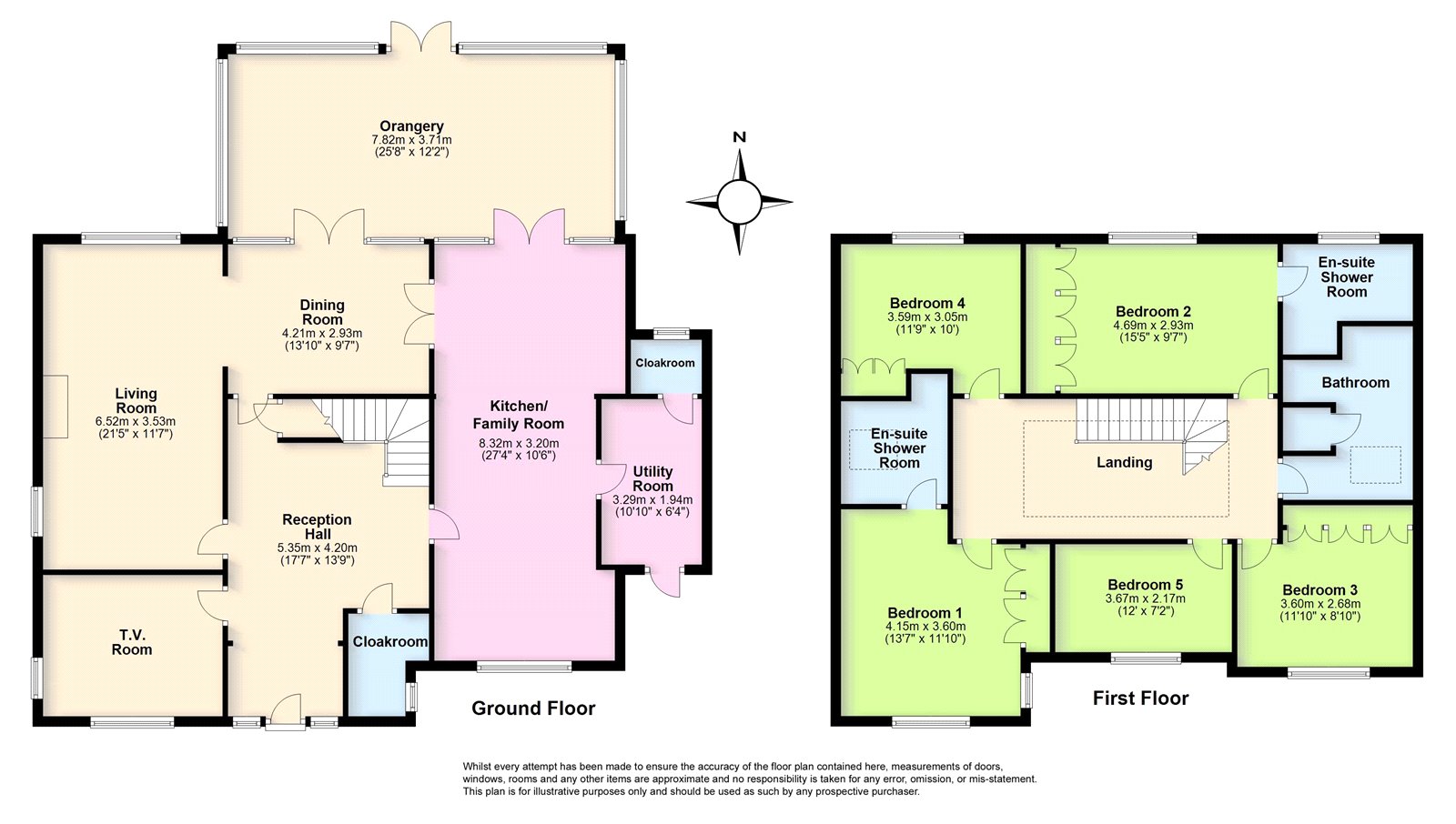5 Bedrooms Detached house for sale in Stable Lane, Findon Village, Worthing, West Sussex BN14 | £ 850,000
Overview
| Price: | £ 850,000 |
|---|---|
| Contract type: | For Sale |
| Type: | Detached house |
| County: | West Sussex |
| Town: | Worthing |
| Postcode: | BN14 |
| Address: | Stable Lane, Findon Village, Worthing, West Sussex BN14 |
| Bathrooms: | 3 |
| Bedrooms: | 5 |
Property Description
An attractive five bedroom, 4 reception room detached residence.
unique detached residence, reception hall, 4 reception rooms, spacious kitchen/family room, utility room, 2 g/floor cloakrooms, 5 f/floor bedrooms, family bathroom, 2 ensuite, approx 70 ft rear garden, barn style double garage. Highly desirable location. Viewing essential.
The accommodation in more detail with approximate room sizes as follows:
Outside courtesy lighting, double glazed front door to:
Entrance Vestibule
Opening to:
Reception Hall (5.36m x 4.2m (17' 7" x 13' 9"))
Wood flooring, radiator, understairs storage cupboard, telephone point.
Cloakroom
White suite with wash hand basin, low level WC, radiator, double glazed window.
Living Room (6.53m x 3.53m (21' 5" x 11' 7"))
Contemporary fire, two double glazed windows providing dual aspect, wood flooring, television aerial point, telephone point, wall lights, two radiators, archway to:
Dining Room (4.22m x 2.92m (13' 10" x 9' 7"))
Matching wood flooring, radiator, wall lights, bi-folding doors to kitchen/family room and double glazed patio doors to rear garden.
Family Room (3.66m x 2.82m (12' 0" x 9' 3"))
Two double glazed windows providing dual aspect, radiator, wood flooring, television aerial point, wall lights.
Kitchen/Family Room (8.33m x 3.2m (27' 4" x 10' 6"))
A spacious room with kitchen area comprising light beech style units with granite work surfaces, inset sink, space for range style cooker with splash back, integrated Bosch dishwasher, breakfast bar, space for fridge/freezer, spot lights. The dining area has matching tiled flooring, radiator, bi-fold doors to dining room and double glazed patio doors to rear garden.
Utility Room (3.3m x 1.93m (10' 10" x 6' 4"))
Matching granite work tops with sink unit, wall and base units, tiled flooring, wall mounted Baxi boiler for central heating, access to loft space, double glazed stable door to driveway, radiator, door to:
Cloakroom
White suite comprising wash hand basin, low level WC, radiator, double glazed window.
Galleried Landing
With feature atrium glazed skylight, wood flooring, radiator, access to loft space.
Bedroom One (4.14m x 3.6m (13' 7" x 11' 10"))
Two double glazed windows with attractive Downland view over roof tops, radiator, built in wardrobes, television aerial point.
Ensuite Bathroom
White suite comprising panel enclosed bath, vanity unit, wash hand basin, low level WC, step in shower cubicle, velux style double glazed window, chrome ladder style radiator, tiled flooring.
Bedroom Two (4.7m x 2.92m (15' 5" x 9' 7"))
Range of built in wardrobes, double glazed window with attractive Downland view, radiator, television aerial point.
Ensuite Shower Room
White suite comprising step in shower cubicle, pedestal wash hand basin, low level WC, tiled flooring, double glazed window with Downland view.
Bedroom Three (3.6m x 2.7m (11' 10" x 8' 10"))
Double glazed window, radiator, laminate flooring.
Bedroom Four (3.58m x 3.05m (11' 9" x 10' 0"))
Built in wardrobes, laminate flooring, radiator, double glazed window, Downland view.
Bedroom Five (3.66m x 2.18m (12' 0" x 7' 2"))
Currently used as a study. Laminate flooring, double glazed window, attractive view, radiator.
Family Bathroom
White suite comprising panel enclosed bath, vanity unit with wash hand basin, low level WC, step in shower cubicle, tiled flooring, airing cupboard, heated towel rail.
Outside
Front Gardens
Two shaped areas of artificial grass with borders, south facing patio area, side garden laid to lawn and side access.
Rear Garden
Measuring approximately 70ft in length, mainly laid to lawn with decking, timber shed, outside lights, garden tap, barbeque patio area.
Private Driveway
A sweep in block paved driveway providing significant off road parking.
Double Barn Garage (5.87m x 5.84m (19' 3" x 19' 2"))
With electric up and over door, storage racks above, light and power, double glazed window, double glazed side door, further garden tap.
Property Location
Similar Properties
Detached house For Sale Worthing Detached house For Sale BN14 Worthing new homes for sale BN14 new homes for sale Flats for sale Worthing Flats To Rent Worthing Flats for sale BN14 Flats to Rent BN14 Worthing estate agents BN14 estate agents



.png)











