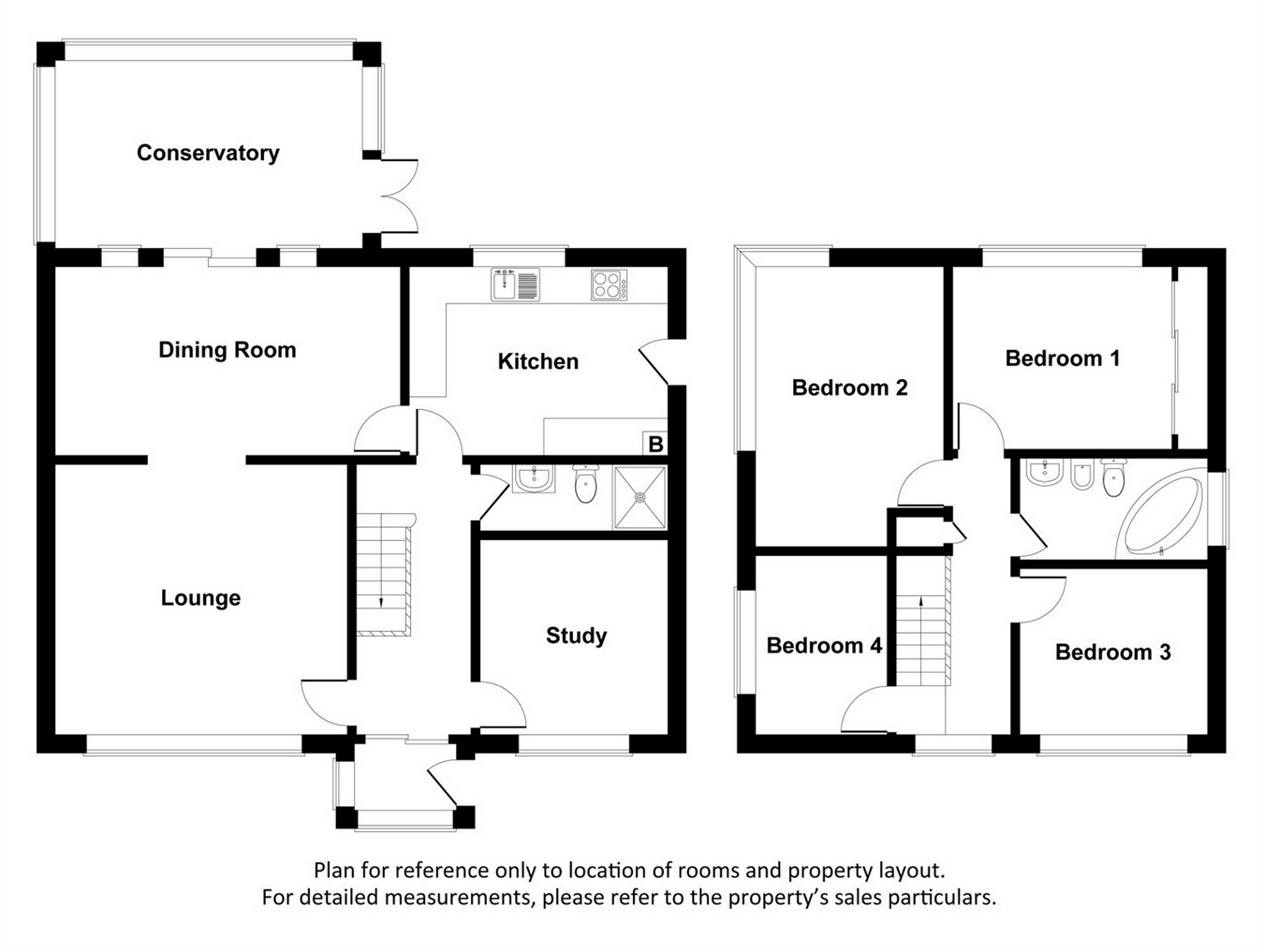4 Bedrooms Detached house for sale in Stafford Crescent, Moorgate, Rotherham, South Yorkshire S60 | £ 350,000
Overview
| Price: | £ 350,000 |
|---|---|
| Contract type: | For Sale |
| Type: | Detached house |
| County: | South Yorkshire |
| Town: | Rotherham |
| Postcode: | S60 |
| Address: | Stafford Crescent, Moorgate, Rotherham, South Yorkshire S60 |
| Bathrooms: | 0 |
| Bedrooms: | 4 |
Property Description
Upon this sought after development, A large four bedroomed, two bathroomed detached family home with extensive rear gardens and double detached garage. A four bedroomed, two bathroomed detached family home including gas fired central heating, double glazing to windows, wide drive to the front to a double detached garage and extensive rear lawn gardens with westerly aspect.
Entrance Porch to Entrance Hall. Study/Snug. Lounge. Breakfast Kitchen with built-in cooking facilities. Separate Dining Room with patio doors. Large Conservatory extension with French doors and aspect to the garden. Ground Floor Shower Room. Four first floor Bedrooms, three of double size, the master with wardrobes. Family Bathroom with suite including Jacuzzi bath and electric shower. No upward chain.
EPC Rating D
Accommodation Comprises:-
Entrance Porch
Double glazed external door to the front, laminate floor, double glazed windows.
Entrance Hall
With sliding aluminium door (to porch), central heating radiator.
Breakfast Kitchen
13' 9" x 9' 10" (4.20m x 3.00m)
Light oak finish wall and base unit with roll edge worktops, tiling to the sink and work surface area, double glazed external door to the rear. Rear double glazed window, wall mounted combination gas boiler, plumbing for automatic washing machine and dishwasher, stainless steel sink unit with mixer tap, full wall tiling, cooking facilities of a four ring gas hob and built-in oven.
Separate Dining Room
18' 4" x 9' 11" (5.60m x 3.02m)
With laminate floor, central heating radiator, coving, ceiling rose and double glazed patio doors providing access to the:-
Large Conservatory
17' 6" x 12' 10" (5.33m x 3.90m)
A later addition to the property, a large double glazed conservatory with laminate floor, central heating radiator and double glazed French doors to the gardens.
Study/Snug
9' 11" x 11' (3.03m x 3.35m)
With laminate floor, front double glazed window, central heating radiator and potentially suited for a variety of uses.
Lounge
15' 3" x 14' 9" (4.64m x 4.49m)
A large living room with front double glazed window, double central heating radiator.
Ground Floor Shower Room
9' 10" x 3' 5" (2.99m x 1.03m)
With WC and wash hand basin in white, shower cubicle with monsoon head, towel rail/central heating radiator, vanity unit to the wash hand basin, extractor fan, recess spotlight to the ceiling, tiling to the cubicle and wash hand basin area.
First Floor Landing
Front double glazed window, coving, ceiling rose, over stairs storage.
Family Bathroom
9' 11" x 5' 7" (3.02m x 1.69m)
With suite in cream comprising WC, wash hand basin, bidet and corner Jacuzzi bath with mixer shower to the bath. Over bath electric shower, central heating radiator, fully tiled walls, side double glazed window.
Bedroom One
11' 10" x 9' 11" (3.61m x 3.03m) (Minimum measurements to wardrobes)
Double bedroom with rear double glazed window, central heating radiator, loft access, full length mirror wardrobes to one wall.
Bedroom Two
15' x 9' 11" (4.58m x 3.02m)
Side double bedroom, double glazed window, central heating radiator.
Bedroom Three
8' 11" x 10' (2.73m x 3.05m)
Front double bedroom, double glazed window, central heating radiator.
Bedroom Four
6' 11" x 9' 11" (2.10m x 3.02m)
Side bedroom, double glazed window, central heating radiator.
Outside
To the front of the property are lawn gardens with adjacent wide Tarmac drive providing ample off road parking and access to the:-
Double Detached Brick Built Garage
18' 4" x 17' 10" (5.58m x 5.43m)
With automated entry door, light and power supply and access door to the rear.
To the rear are extensive enclosed lawn gardens which enjoy a sunny westerly aspect and have patio area, outside tap.
At/th EPC Rating - D
Property Location
Similar Properties
Detached house For Sale Rotherham Detached house For Sale S60 Rotherham new homes for sale S60 new homes for sale Flats for sale Rotherham Flats To Rent Rotherham Flats for sale S60 Flats to Rent S60 Rotherham estate agents S60 estate agents



.gif)










