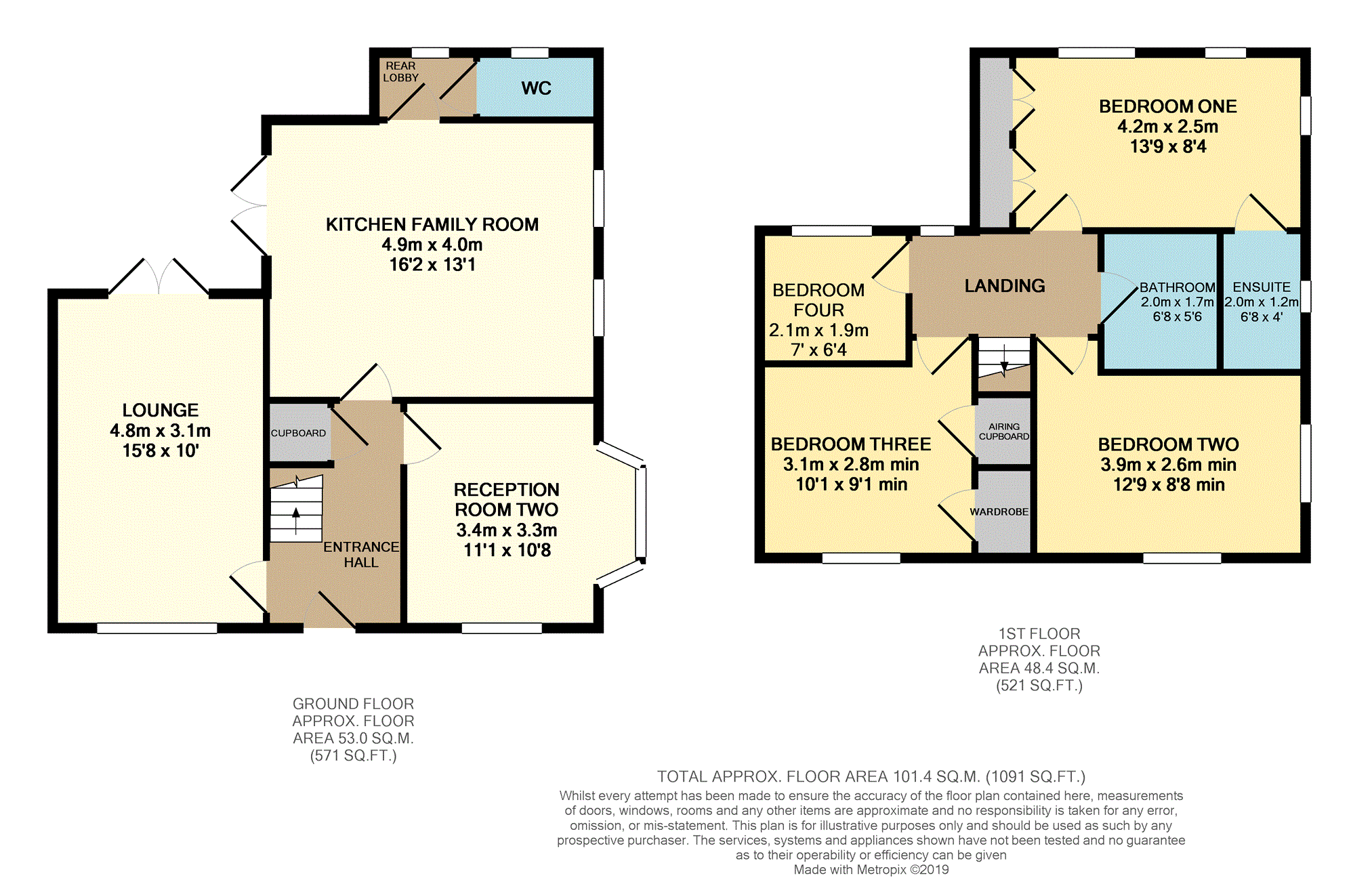4 Bedrooms Detached house for sale in Stainburn Road, Telford TF4 | £ 270,000
Overview
| Price: | £ 270,000 |
|---|---|
| Contract type: | For Sale |
| Type: | Detached house |
| County: | Shropshire |
| Town: | Telford |
| Postcode: | TF4 |
| Address: | Stainburn Road, Telford TF4 |
| Bathrooms: | 1 |
| Bedrooms: | 4 |
Property Description
Immaculately presented property
Lovely modern design
garage & extended driveway
quiet & overlooks field
Overlooking a field to the front this property is modern in design and will not disappoint. It is presented in immaculate condition and has a great floor plan offering great space for the family to share. Lounge with French doors opening onto the rear garden, kitchen family room again with French doors opening onto the rear garden, a second reception current optimised at present as a second family teenager lounge with dual aspect and having a bay window, other ideas are to utilise the room as a dining room or even a home office. There is also a W.C to the ground floor level. The house on inspection was flooded with light with the carefully positioned windows.
The first floor has four bedrooms, bedroom one having fitted wardrobes to one wall and the en-suite shower room. There is also a bathroom.
Externally there is a rear garden with side access to the garaging where there is a drive for two cars. Parking being high on the agenda for families and for those looking within lawley.
The property has double glazed windows and gas radiator heating and a viewing must be booked to avoid disappointment.
Situated in the established locality of Lawley Village being served by a range of facilities in the nearby developing centre of Lawley. Telford Town Centre is also a short drive away and offers an excellent range of shopping and leisure facilities. Telford is served well by rail and the M54 motorway again is a short drive away.
Visit...Www.Purplebricks.Co.Uk and book your viewing now!
Entrance Hall
Stairs to the first floor, radiator, under stairs cupboard, doors off to lounge, reception room two and the kitchen family room.
Lounge
15"8 x 10"0
Double glazed window to the front, double glazed French doors to the rear garden, radiator, feature gas fire with surround.
Reception Room Two
11"1 into bay x 10"8
Double glazed bay window to the side, double glazed window to the front and radiator.
Kitchen/Family Room
16"2 x 13"1
Two double glazed windows to the side, double glazed French doors to the garden, radiator, boiler, range of fitted wall and base level units and drawer units, one and a half stainless steel sink with mixer tap inset into range of roll edged work surfaces, space and plumbing for washing machine, integrated dishwasher, fridge and freezer, five ring gas hob with feature chimney extractor hood over and oven under, tiled floor, door to rear lobby.
Rear Lobby
Double glazed window to the rear, radiator, door into the W.C.
W.C.
Double glazed obscure window the rear, radiator, W.C, wall mounted wash hand basin and tiled floor.
Landing
Double glazed window to the rear, radiator.
Bedroom One
13"9 x 8"4
Two double glazed windows to the rear, double glazed window to the side, radiator, fitted wardrobes to one wall, door into the En-suite shower room.
En-Suite Shower Room
Extrator, double glazed obscure window to the side, heated towel rail, shaver point, W.C, wash hand basin with cupboard under and tiled shower cubicle and tiled floor.
Bedroom Two
12"9 x 8"8 min
Double glazed window to the front and to the side, radiator.
Bedroom Three
10"1 x 9"1 min
Double glazed window to the front, radiator, loft access, storage cupboard and airing cupboard.
Bedroom Four
7"0 x 6"4
Double glazed window to the rear, radiator.
Bathroom
6"8 x 5"6
Extractor, radiator, bath, W.C and wash hand basin with cupboard under, shaver point, part tiled walls and tiled floor.
Front Garden
Laid to lawn path leads to front entrance door. There is gated access to the driveway.
Rear Garden
The garden has walled and fenced borders with a side gate leading to the drive and the garage. There is a decking area to the rear corner which provides a lovely seating area the decking area extends adjacent to the garage which provides space for a shed. The remainder is laid to lawn and there is an outside tap.
Garage
16"9 x 9"8 with door opening of 7"1
Up and over door, power and lighting, pitched roof handy for storage.
Property Location
Similar Properties
Detached house For Sale Telford Detached house For Sale TF4 Telford new homes for sale TF4 new homes for sale Flats for sale Telford Flats To Rent Telford Flats for sale TF4 Flats to Rent TF4 Telford estate agents TF4 estate agents



.png)










