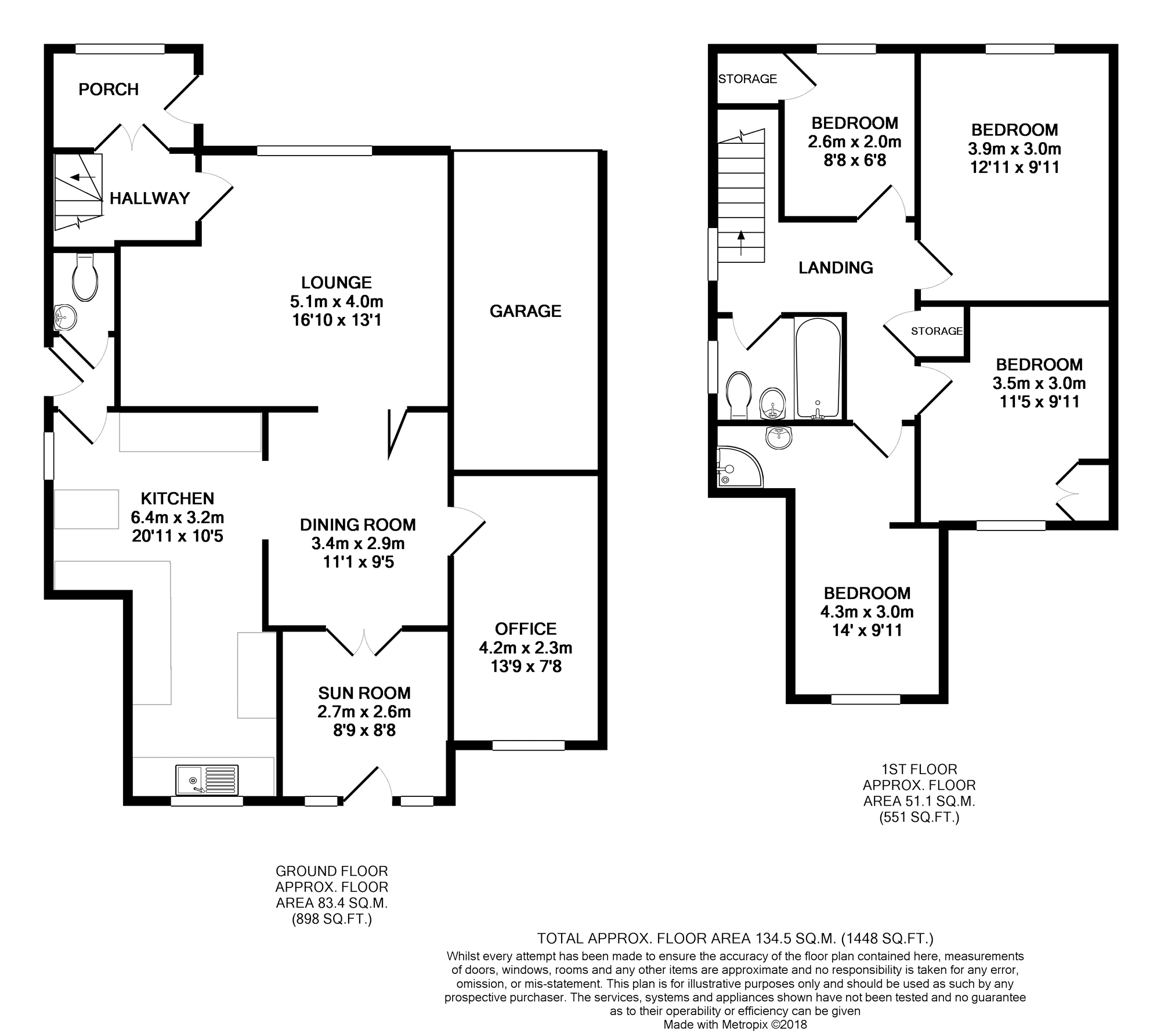4 Bedrooms Detached house for sale in Staithe Avenue, Leeds LS10 | £ 240,000
Overview
| Price: | £ 240,000 |
|---|---|
| Contract type: | For Sale |
| Type: | Detached house |
| County: | West Yorkshire |
| Town: | Leeds |
| Postcode: | LS10 |
| Address: | Staithe Avenue, Leeds LS10 |
| Bathrooms: | 1 |
| Bedrooms: | 4 |
Property Description
Offered for sale is this one off, extended, four bedroom, detached family home. Set in this convenient and popular location close to local amenities and public transport links the property offers huge potential and will make a fantastic family home. Offering ample living space which includes; lounge, dining room, sun room, office, kitchen, four bedrooms, bathroom, gardena and parking. The property really needs to be viewed to appreciate the space on offer.
Porch
Having a window and door to the front elevation and access to the hallway.
Hallway
With stairs to the first floor and access to the lounge.
Lounge
16'10" x 13'1" (max)
A great sized lounge with a window to the front elevation, a radiator, feature gas fireplace and doors through to the dining room.
Dining Room
11'1" x 9'5"
With a radiator and double doors through to the sun room.
Sun Room
8'9" x 8'8"
Having a window and door to the rear elevation and a radiator.
Home Office
13'9" x 7'8"
Having a window to the rear elevation and a radiator.
Kitchen
20'11" x 10'5" (max)
Fitted with a range of matching wall and base units with complementary work surfaces over, sink and drainer, plumbing for a wm and dw, gas cooker point and windows to the rear and side elevations.
Lobby
With a door to the side elevation.
Guest W.C.
4'3" x 2'10"
Comprising of a two piece suite; WC and whb.
Landing
With a window to the side elevation, airing cupboard and stairs down to the ground floor.
Bedroom One
12'11" x 9'11"
A double bedroom with a window to the front elevation and a radiator.
Bedroom Two
11'5" x 9'11"
A double bedroom with a window to the rear elevation, built in wardrobe and a radiator.
Bedroom Three
14' x 9'11" (max)
A good sized double bedroom with a window to the rear elevation, a radiator and built in shower and whb.
Bedroom Four
8'8" x 6'8"
Having a window to the front elevation, a radiator and built in storage.
Bathroom
6'9" x 5'5"
Fully tiled and comprising of a three piece suite; bath with shower over, WC, whb, a radiator and a window to the side elevation.
Garden
The property has a good sized, enclosed garden to the rear that is mainly laid to lawn with a patio area leading out from the house. The garden is well established with shrubs and trees and would make a great place for the family.
There is also the addition of two great storage buildings, one of which could easily become a utility space with the correct permission in place.
Parking
An in and out block paved driveway provides ample parking and leads to the garage with up and over door with power and lighting.
Property Location
Similar Properties
Detached house For Sale Leeds Detached house For Sale LS10 Leeds new homes for sale LS10 new homes for sale Flats for sale Leeds Flats To Rent Leeds Flats for sale LS10 Flats to Rent LS10 Leeds estate agents LS10 estate agents



.png)











