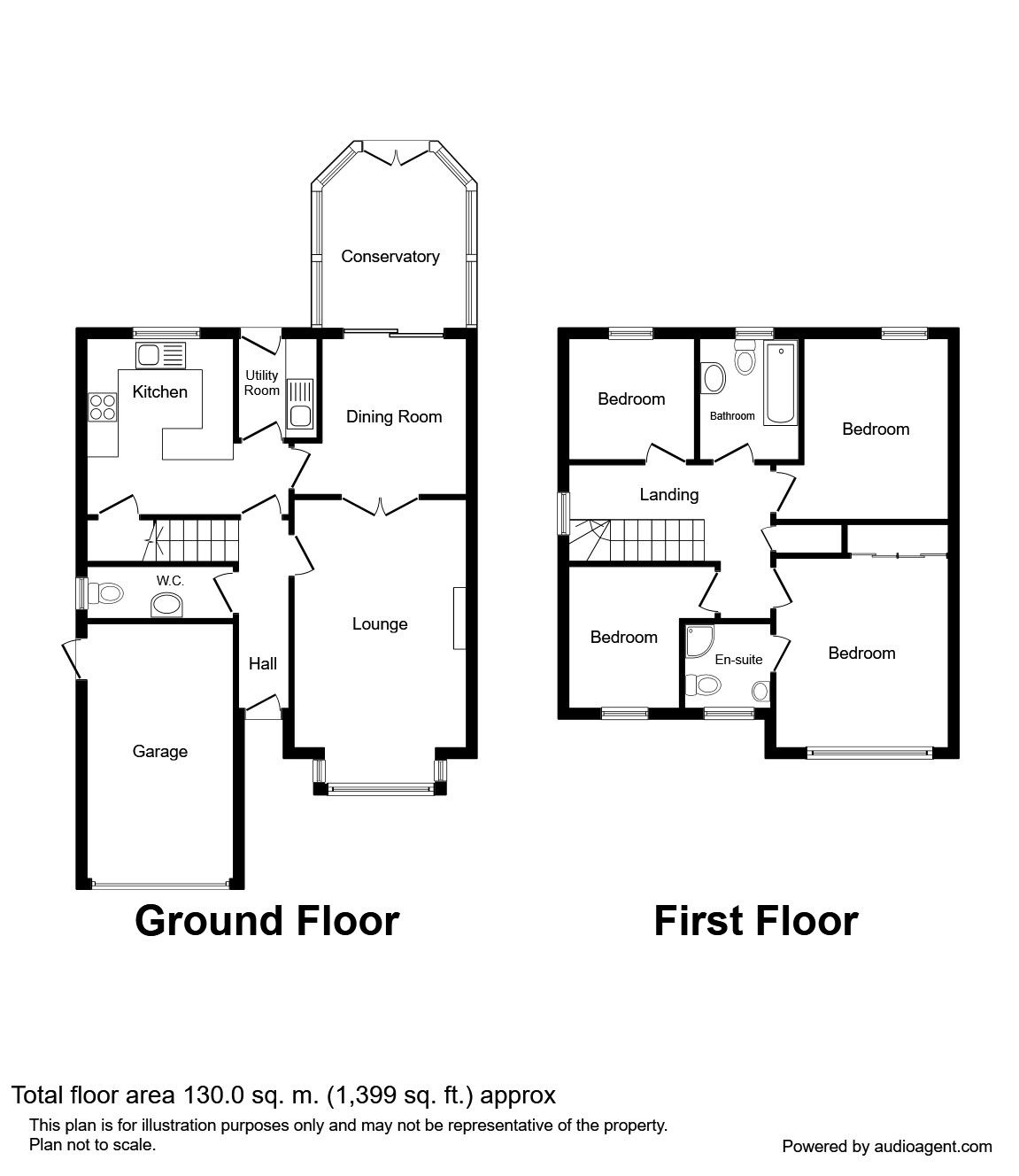4 Bedrooms Detached house for sale in Stamford Drive, Whittle-Le-Woods, Chorley PR6 | £ 300,000
Overview
| Price: | £ 300,000 |
|---|---|
| Contract type: | For Sale |
| Type: | Detached house |
| County: | Lancashire |
| Town: | Chorley |
| Postcode: | PR6 |
| Address: | Stamford Drive, Whittle-Le-Woods, Chorley PR6 |
| Bathrooms: | 2 |
| Bedrooms: | 4 |
Property Description
Brought to the market with no chain delay, positioned on the exclusive 'Royton Drive' estate in the heart of Whittle-le-Woods this spacious four bedroom detached family home has been recently re-decorated and is sure to attract a lot of interest.
Occupying a generous sized plot the property enjoys a great sized rear garden which is not directly overlooked. To the front is a driveway providing off road parking which leads to the integral single garage. Internally the property is well proportioned offering a thoughtfully laid out floorplan, ideal for everyday family living. The accommodation comprises; entrance hall, ground floor WC, lounge with feature bay window to the front, dining room with patio doors to the conservatory, fitted kitchen and a handy utility room. To the first floor is the modern family bathroom and four good sized bedrooms, the master benefiting from an attractive en-suite shower room.
This particular estate in Whittle-le-Woods has long been regarded as one of the finest developments in Chorley, known for it's exclusivity and attractive layout. The location is most convenient, offering easy access to a broad range of amenities, locally well regarded schools, shops and excellent commuter links in to Chorley and Preston Centres. Those requiring to travel a little further afield will benefit from excellent motorway links with the M6, M61 and M65 motorways all just a short drive away.
Internal inspection is a must to fully appreciate the superb location and accommodation on offer. Call today to arrange your viewing.
Entrance Hall
Double glazed door to the front aspect. Central heating radiator. Stairs leading to the first floor.
Cloakroom / WC
Two piece suite comprising of a low level WC and wash hand basin. Central heating radiator.
Living Room (3.65m x 5.55m)
Double glazed bay window to the front elevation. Central heating radiator. Coving. Living flame gas fire with feature surround.
Dining Room (2.83m x 3.00m)
Double glazed patio doors to the rear aspect leading to the conservatory. Central heating radiator. Coving.
Conservertory (3.10m x 3.55m)
Double glazed UPVC windows and french doors. Laminate flooring. Ceiling fan.
Kitchen / Breakfast Room (3.4m x 3.8m)
Fitted wall and base units with under unit lighting, inset one and a half bowl single drainer sink and incorporating a breakfast bar. Built-in electric double oven, gas hob and extractor hood. Plumbing for a dishwasher and space for a fridge and freezer. Double glazed window to the rear aspect. Laminate flooring. Under stairs storage.
Utility Room (1.51m x 1.74m)
Fitted wall and base units with a complimentary work surface. One and a half bowl sink and drainer unit. Space for washing machine and dryer. Wall mounted boiler. Tiled splashbacks. Double glazed door to the rear aspect.
Landing
Double glazed window to the side aspect. Central heating radiator. Airing cupboard.
Master Bedroom (3.43m x 3.72m)
Double glazed window to the front aspect. Built in wardrobes. Central heating radiator. Door leading to En-Suite.
En-Suite Shower Room
A three piece suite comprising of a walk-in shower cubicle, wash hand basin and low level WC. Tiled splash backs, radiator, laminate flooring and extractor.
Bedroom 2 (2.75m x 3.47m)
Double glazed window to the rear aspect. Central heating radiator.
Bedroom 3 (2.5m x 2.5m)
Double glazed window to the front aspect. Central heating radiator.
Bedroom 4 (2.05m x 2.50m)
Double glazed window to the rear aspect. Central heating radiator.
Family Bathroom
Beautiful modern three piece bathroom suite comprising of a low level WC, wash hand basin and paneled bath with shower over. Tiled walls and flooring. Central heating radiator. Extractor fan.
Garage
Up and over door. Power and light.
Front Garden
Lawned garden area and well stocked border. Double width driveway providing space for parking.
Rear Garden
Good sized garden area to the rear which is predominantly laid to lawn with well stocked borders and a large paved patio area. The garden is enclosed by screen fencing which provides a further degree of privacy.
Important note to purchasers:
We endeavour to make our sales particulars accurate and reliable, however, they do not constitute or form part of an offer or any contract and none is to be relied upon as statements of representation or fact. Any services, systems and appliances listed in this specification have not been tested by us and no guarantee as to their operating ability or efficiency is given. All measurements have been taken as a guide to prospective buyers only, and are not precise. Please be advised that some of the particulars may be awaiting vendor approval. If you require clarification or further information on any points, please contact us, especially if you are traveling some distance to view. Fixtures and fittings other than those mentioned are to be agreed with the seller.
/8
Property Location
Similar Properties
Detached house For Sale Chorley Detached house For Sale PR6 Chorley new homes for sale PR6 new homes for sale Flats for sale Chorley Flats To Rent Chorley Flats for sale PR6 Flats to Rent PR6 Chorley estate agents PR6 estate agents



.png)











