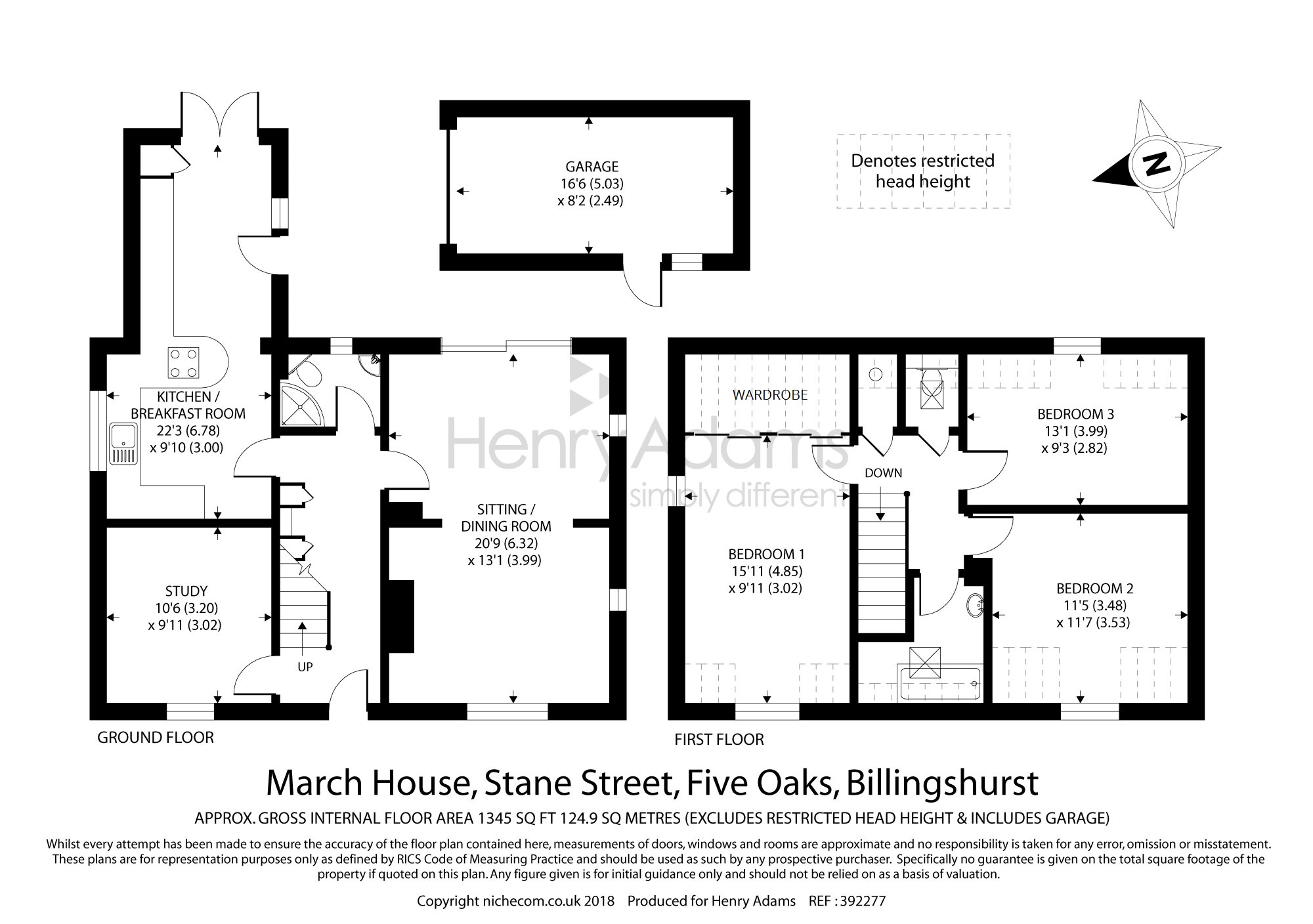3 Bedrooms Detached house for sale in Stane Street, Five Oaks RH14 | £ 485,000
Overview
| Price: | £ 485,000 |
|---|---|
| Contract type: | For Sale |
| Type: | Detached house |
| County: | West Sussex |
| Town: | Billingshurst |
| Postcode: | RH14 |
| Address: | Stane Street, Five Oaks RH14 |
| Bathrooms: | 2 |
| Bedrooms: | 3 |
Property Description
EPC - E. Conveniently located on the outskirts of Billingshurst in the hamlet of Five Oaks is this charming detached home. Built around the mid 1980’s, it offers flexible living with a study which could be used as an additional bedroom or play room, a delightful sitting/dining room with windows on three sides allowing plenty of natural light to flood in and an open working fireplace. The superb kitchen/breakfast room continues the bright theme of the sitting room with ample storage and access to outside, designed to maximise the afternoon and evening sun whilst entertaining guests. A separate wet room completes the downstairs accommodation.
Upstairs there are three double bedrooms, built-in wardrobe in bedroom 1, a modern bathroom and separate WC, all well presented.
The vendors have planning permission for a first floor front extension over existing entrance porch incorporating a single first floor window ref: DC/18/0962
There is a secluded rear garden with gated access to the single garage directly behind the house and a driveway to the front. There is an access road to the side of the house to the garage area which also serves some of the surrounding properties.
Location
Five Oaks is a small hamlet located at a mid point between Billingshurst, Slinfold and Horsham with Billingshurst being the closer of the three. Billingshurst has a very good medical centre, a post office, bakeries, butcher, library and supermarket as well as schooling for all ages. There is also a mainline railway station with services into London/Victoria and the south coast. The larger provincial town of Horsham is approximately 7 miles away and Gatwick International Airport is approximately 20 miles away.
Entrance Hall
Wet Room
Sitting Room/Dining Room 20'9 (6.32m) x 13'1 (3.99m)
Study 10'6 (3.2m) x 9'11 (3.02m)
Kitchen/Breakfast Room 22'3 (6.78m) x 9'10 (3m)
Landing
Bedroom 1 15'11 (4.85m) x 9'11 (3.02m)
Bedroom 2 11'5 (3.48m) x 11'7 (3.53m)
Bedroom 3 13'1 (3.99m) x 9'3 (2.82m)
Bathroom
Separate WC
Garden
Driveway
Garage 16'6 (5.03m) x 8'2 (2.49m)
Property Location
Similar Properties
Detached house For Sale Billingshurst Detached house For Sale RH14 Billingshurst new homes for sale RH14 new homes for sale Flats for sale Billingshurst Flats To Rent Billingshurst Flats for sale RH14 Flats to Rent RH14 Billingshurst estate agents RH14 estate agents



.png)






