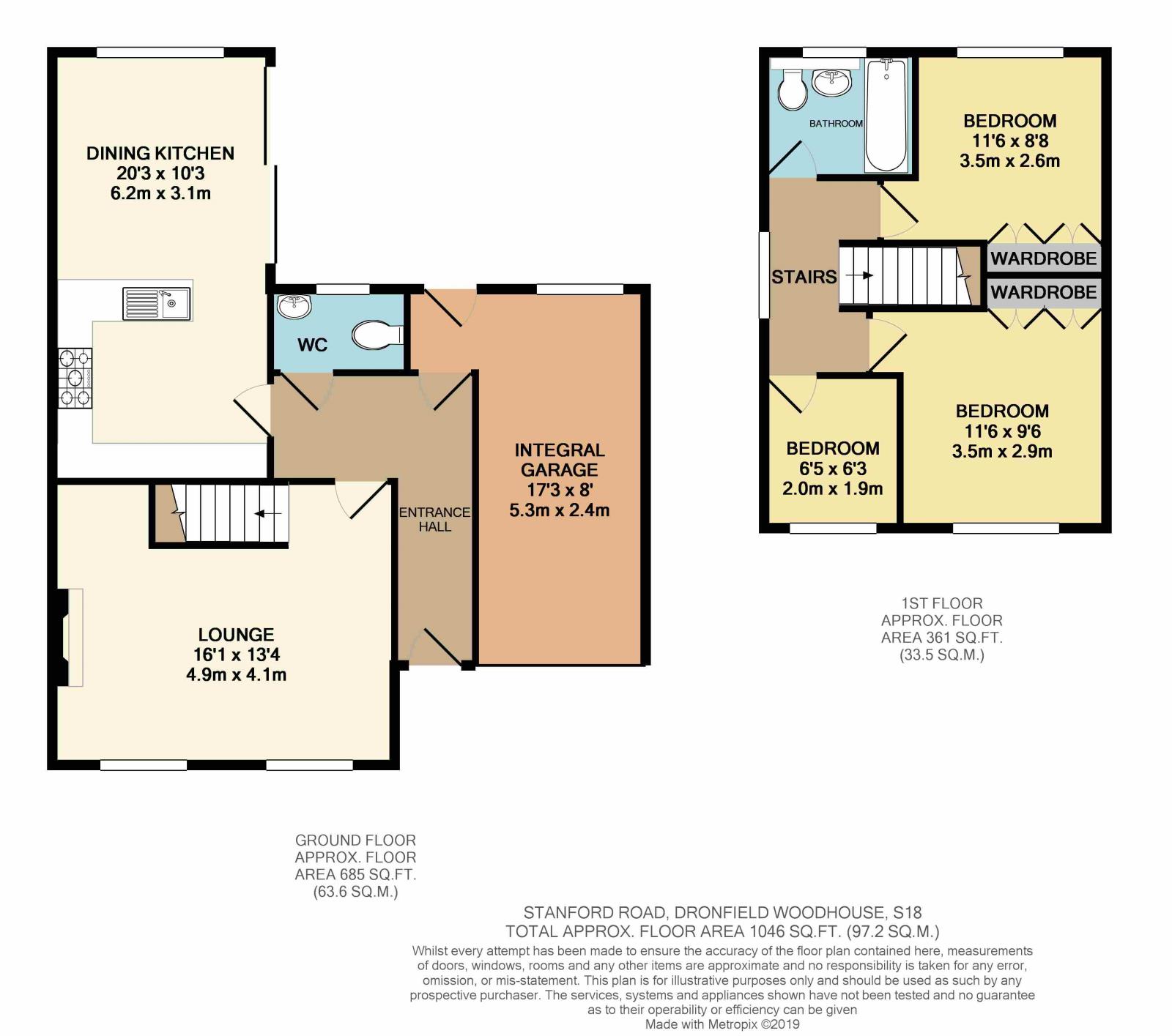3 Bedrooms Detached house for sale in Stanford Road, Dronfield Woodhouse, Derbyshire S18 | £ 250,000
Overview
| Price: | £ 250,000 |
|---|---|
| Contract type: | For Sale |
| Type: | Detached house |
| County: | Derbyshire |
| Town: | Dronfield |
| Postcode: | S18 |
| Address: | Stanford Road, Dronfield Woodhouse, Derbyshire S18 |
| Bathrooms: | 2 |
| Bedrooms: | 3 |
Property Description
**guide price £250,000-£260,000** Situated within this highly sought after residential location and enjoying an enviable corner plot providing plenty of future potential to extend subject to planning consent, this spacious three bedroom detached property is ideally suited to family living. Located just a short walk away from a comprehensive range of amenities including Pentland Road shopping precinct, Sindelfingen Park and schools of high repute. The well presented accommodation comprises; Entrance hall and cloakroom/WC, open plan dining kitchen with integrated appliances, spacious lounge, integral garage, two double bedrooms, single bedroom three and a family bathroom. A pleasant and enclosed lawned garden enjoys a sunny position ideal for young families.
Entrance Hall
Having a part glazed Upvc entrance door, laminate floor and central heating radiator.
Cloakroom/WC
Comprising a WC and wash hand basin with tiled splashback, obscure glazed Upvc window and laminate flooring.
Dining Kitchen (20'3 x 10'3)
A superb open plan dining space ideally suited to family living featuring a range of fitted wall and base units with shaker style doors and drawer with works surface over and inset composite one and a half bowl sink and drainer. Integrated appliances include an electric double oven, five burner gas hob with extractor canopy over, dishwasher and plumbing for a washing machine. Lamanite flooring leads through to the dining area with a Upvc double glazed window to the rear elevation and sliding Upvc patio doors providing a light and airy feel. LED spotlights to the ceiling, TV aerial point and central heating radiator.
Lounge (13'4 x 16'1)
A delightful reception area which is flooded with light by virtue of the two Upvc double glazed windows. Neutral décor with a feature fireplace and electric fire inset, two central heating radiators and staircase rising to the first floor accommodation.
Integral Garage (17'3 x 8')
Having an up and over garage door, rear personnel door and Upvc double glazed window. A Worcester combination boiler was installed in 2018 and fires the gas central heating system.
First Floor Landing
With a Upvc double glazed window.
Double Bedroom One (11'6 x 9'6)
A good sized double bedroom with a Upvc double glazed window, central heating radiator and built in wardrobe cupboards.
Double Bedroom Two (11'6 x 8'8)
A further double bedroom with built in wardrobe cupboard, central heating radiator and a Upvc double glazed window which enjoys pleasant views.
Bedroom Three (6'4 x 6'5)
Single bedroom with a Upvc double glazed window and central heating radiator.
Bathroom
Featuring a suite in white comprising a WC, wash hand basin and panelled bath with an electric shower unit over with glass screen. Tiled walls, centrally heated towel rail, LED spotlights, extractor fan and obscure glazed Upvc window.
External Areas
The property enjoys a good sized corner plot which offers potential to extend subject to planning consents being granted. A block paved driveway provides parking for several vehicles with a lawned garden to the front. The rear garden is fully enclosed and predominantly laid to lawn with a paved patio area.
Property Location
Similar Properties
Detached house For Sale Dronfield Detached house For Sale S18 Dronfield new homes for sale S18 new homes for sale Flats for sale Dronfield Flats To Rent Dronfield Flats for sale S18 Flats to Rent S18 Dronfield estate agents S18 estate agents



.png)