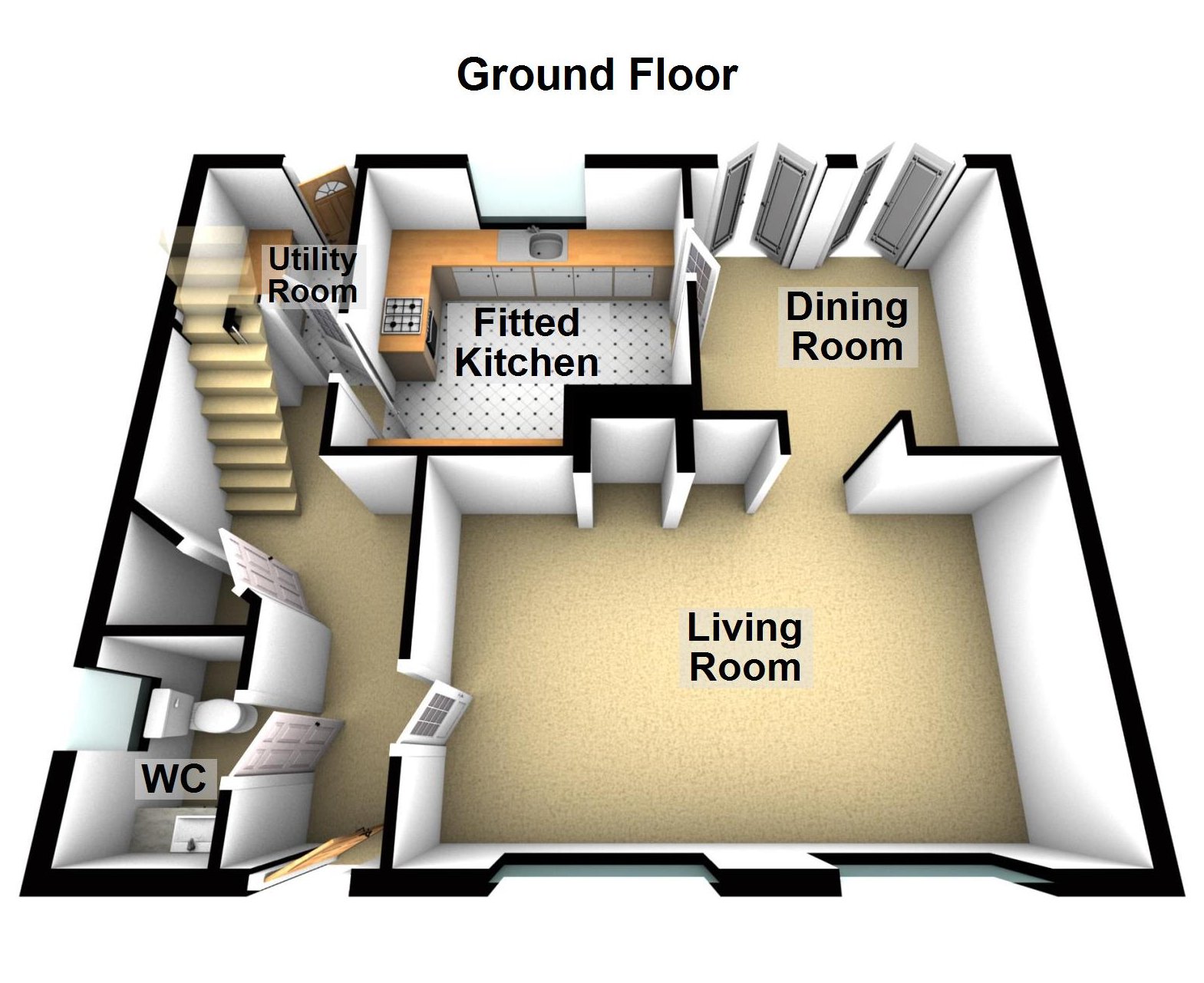4 Bedrooms Detached house for sale in Stanhope Road, Wigston, Leicester LE18 | £ 375,000
Overview
| Price: | £ 375,000 |
|---|---|
| Contract type: | For Sale |
| Type: | Detached house |
| County: | Leicestershire |
| Town: | Wigston |
| Postcode: | LE18 |
| Address: | Stanhope Road, Wigston, Leicester LE18 |
| Bathrooms: | 0 |
| Bedrooms: | 4 |
Property Description
An attractive and well-presented executive detached family home, situated in a sought after and small development within a cul-de-sac location on the fringes of Wigston. The property is stylishly presented throughout and also benefits from solid oak internal doors and offers well-proportioned accommodation to include, two reception rooms, fitted kitchen utility room, ground floor WC, first floor with four bedrooms including master with en-suite and a family bathroom. The property is also set within attractive walled gardens and has the added benefit of a good size driveway leading to a detached double garage at rear. The property has a light and airy feel with a blend of traditional style features and modern improvements.
The property is within easy reach of popular local schooling as well as a range of day to day amenities in nearby Wigston Town Centre where there are regular bus links running to and from Leicester City Centre with its professional quarters and train station. The property is also within easy reach of Leicestershire's rolling countryside and M1/M69 motorway links together with being a short distance from the neighbouring village of Great Glen which also incorporates Leicester Grammar School.
Gas central heating, double glazing. Entrance hall, ground floor WC, living room, dining room, fitted kitchen, utility room. First floor with master bedroom with en-suite shower room, three further bedrooms & family bathroom. Attractive front and rear gardens, driveway, double garage at rear.
Entrance Hall
With wood effect flooring, built-in cupboard, radiator with feature radiator cover, stairs leading to first floor.
Ground Floor WC
With double glazed window to the side elevation, ceramic tiled flooring, low level WC, wash hand basin, tiled splash-backs.
Living Room19'10"x 11'9"
With two uPVCDouble glazed windows to the front elevation complimented with feature shutters, wood effect laminated flooring, cast iron multi-fuel burning stove with surround and granite hearth, TV point, two radiators, archway leading to dining room.
Dining Room 11'2" x 9'10"
With uPVCDouble glazed French doors overlooking and leading to rear garden, radiator.
Fitted Kitchen 11'4" x 10'11"
With uPVCDouble glazed window to the rear elevation, ceramic tiled flooring, a range of wall and base units, granite effect laminated work surface over, inset sink and drainer with mixer tap, tiled splash-backs, fitted built-in inset four ring electric hob with double oven, extractor fan over, integrated dishwasher, ceiling spotlights, radiator.
Utility Room 6'4"x 5'6"
With double glazed door to the rear elevation leading to rear garden, ceramic tiled flooring, a range of wall and base units with laminated work surfaces over, stainless steel sink and drainer with mixer tap, plumbing for washing machine, space for a tumble dryer.
First Floor
With access to the following rooms:
Bedroom One 13'10" x 10'11"
With uPVC double glazed window to the front elevation, built-in feature shutters, built-in wardrobes, radiator.
En-Suite 5'11"x 4'10"
With double glazed window to the side elevation, shower cubicle, low level WC, wash hand basin, tiled splash-back, feature chrome radiator.
Bedroom Two 11'9" x 8'5"
With uPVC double glazed bay window to the front elevation accompanied with feature shutters, radiator.
Bedroom Three 11'9" x 8'6"
With uPVC double glazed window to the side elevation, feature shutters, radiator.
Bedroom Four 9'x 6'10"
With uPVC double glazed window to the rear elevation, radiator.
Family Bathroom 8'5" x 6'8"
With glazed window to the rear elevation, bath with shower over, low level WC, wash hand basin, tiled-splash backs, feature chrome radiator.
Front Garden
With pathway leading to front door.
Rear Garden
An attractive and established rear garden with paved patio leading to mainly lawned rear garden, flowerbeds, a brick walled border. Access to double garage via a side door.
Driveway
A long driveway leading to additional parking and a detached garage.
Property Location
Similar Properties
Detached house For Sale Wigston Detached house For Sale LE18 Wigston new homes for sale LE18 new homes for sale Flats for sale Wigston Flats To Rent Wigston Flats for sale LE18 Flats to Rent LE18 Wigston estate agents LE18 estate agents



.png)








