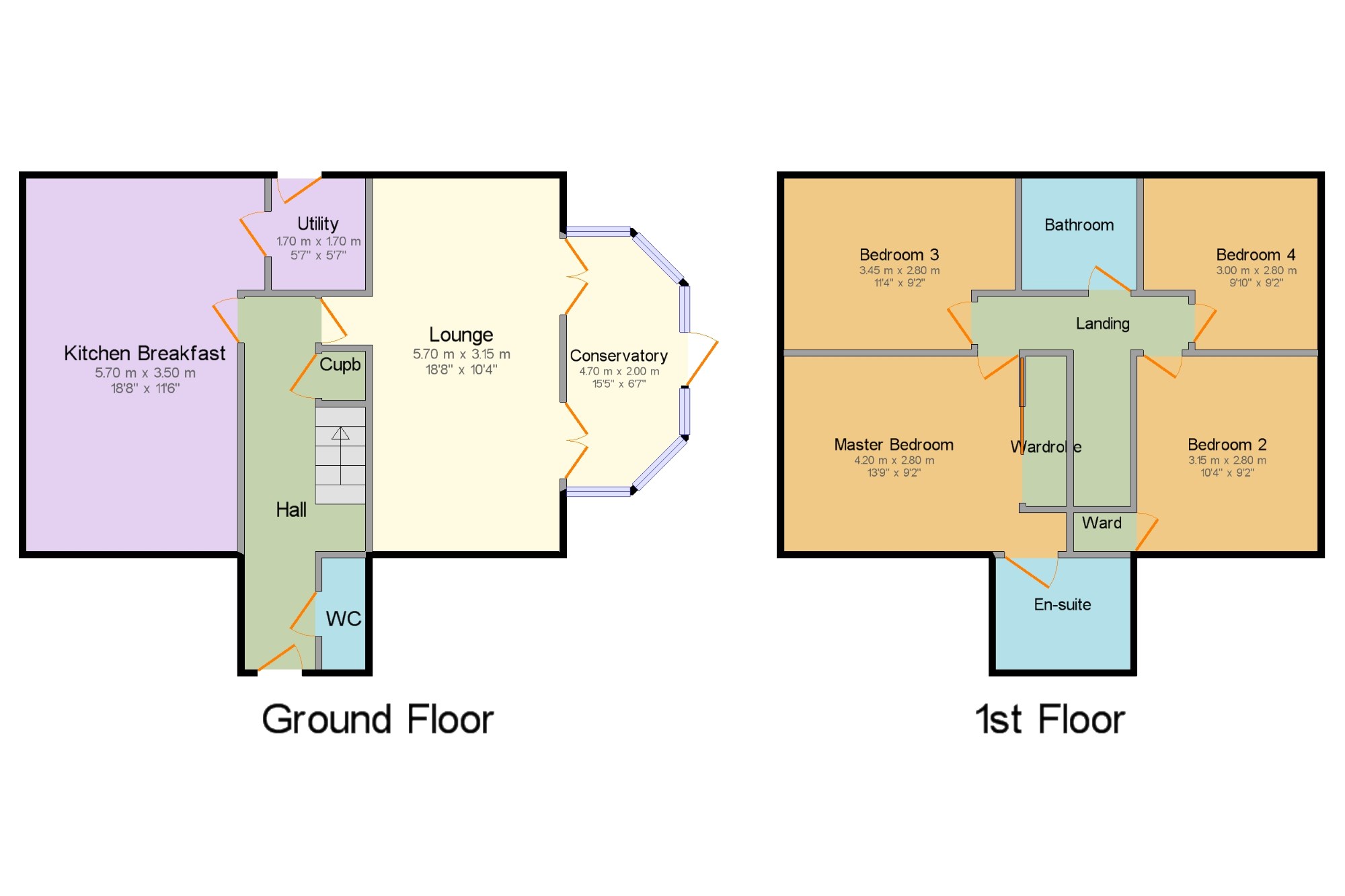4 Bedrooms Detached house for sale in Stanley Boughey Pace, Nantwich, Cheshire CW5 | £ 320,000
Overview
| Price: | £ 320,000 |
|---|---|
| Contract type: | For Sale |
| Type: | Detached house |
| County: | Cheshire |
| Town: | Nantwich |
| Postcode: | CW5 |
| Address: | Stanley Boughey Pace, Nantwich, Cheshire CW5 |
| Bathrooms: | 2 |
| Bedrooms: | 4 |
Property Description
Looking for a modern, well presented, immaculate home? Built in 2014, it has all mod cons and comprises of hallway, stunning breakfast kitchen with integrated appliances and soft close doors, cosy lounge leading to the conservatory, utility room and WC to the ground floor. To the first floor there is a master suite with fitted wardrobes and en-suite, three further bedrooms and family bathroom. Outside lovely landscaped gardens and off road parking for two cars.
Immaculate and well presented throughout.
Stunning breakfast kitchen with integrated appliances.
Cosy lounge and conservatory.
Utility and downstairs WC.
Master bedroom with fitted wardrobes and en-suite.
Small and quiet development built in 2014.
Close to Nantwich town centre.
Hall x . Composite front door, inset door mat, carpet, under stairs cupboard, radiator.
Kitchen Breakfast18'8" x 11'6" (5.7m x 3.5m). Fitted kitchen with wall and base units and roll top work tops. Integrated appliances: Dish washer, fridge, freezer, double oven/grill, microwave, five ring gas hob. One and half stainless steel sink, stainless steel extractor fan, spot lights, double radiator, vinyl flooring, three dual aspect windows over looking the green.
Lounge18'8" x 10'4" (5.7m x 3.15m). Two sets of double doors to the conservatory, side window, carpet and two radiators.
Conservatory15'5" x 6'7" (4.7m x 2m). Two sets of double doors to lounge, door to garden, vinyl flooring.
Utility5'7" x 5'7" (1.7m x 1.7m). Composite back door, work top, extractor fan, vinyl flooring, combi boiler, radiator.
WC x . WC, pedestal sink, radiator, patterned window, vinyl flooring.
Landing x . Carpet, radiator, loft access.
Master Bedroom13'9" x 9'2" (4.2m x 2.8m). Dual aspect windows, double fitted wardrobe, radiator, carpet.
En-suite x . Double shower, hidden cistern WC, vanity sink unit, part tiled walls, vinyl flooring, heated towel rail, spot lights, extractor fan, shaving point, patterned window.
Bedroom 210'4" x 9'2" (3.15m x 2.8m). Double bedroom, carpet, radiator, built in cupboard.
Bedroom 311'4" x 9'2" (3.45m x 2.8m). Double bedroom, carpet, radiator.
Bedroom 49'10" x 9'2" (3m x 2.8m). Carpet, radiator.
Bathroom x . Panelled bath with shower over, hidden cistern WC, vanity sink unit, part tiled walls, patterned window, spot lights, extractor fan, heated towel rail, vinyl flooring.
Outside x . To the front and side, a well kept garden with grass, shrubs and laurels. Storm porch over front door. Side access gate. Tandem driveway to the rear with access to the house through the utility room. Lovely landscaped garden to the rear with lawn, shrubs and fully fenced. There is also a shed and two storage units.
Leasehold x . 999 years from 2014. Ground rent £300 per annum. Service charges £47.50 per quarter.
Property Location
Similar Properties
Detached house For Sale Nantwich Detached house For Sale CW5 Nantwich new homes for sale CW5 new homes for sale Flats for sale Nantwich Flats To Rent Nantwich Flats for sale CW5 Flats to Rent CW5 Nantwich estate agents CW5 estate agents



.png)






