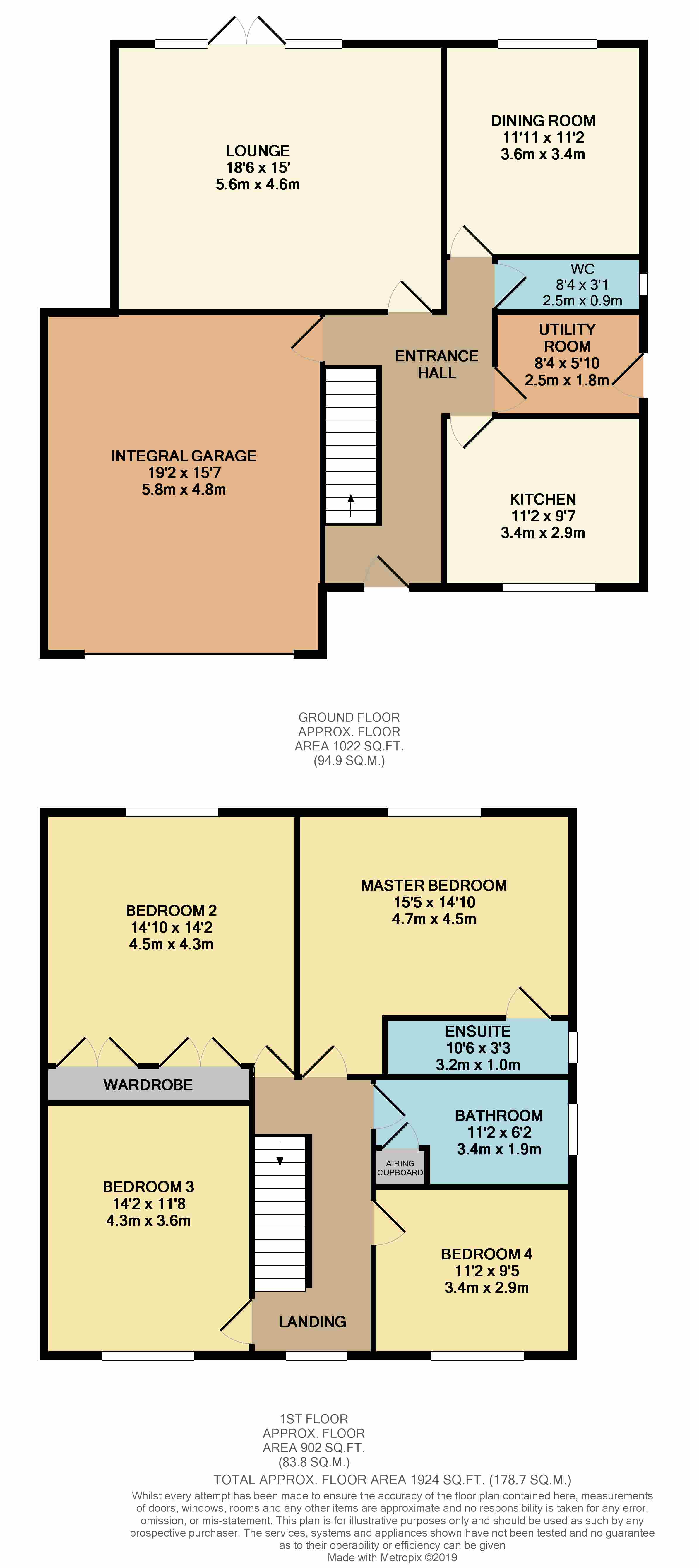4 Bedrooms Detached house for sale in Stanley Road, Ashingdon, Rochford SS4 | £ 525,000
Overview
| Price: | £ 525,000 |
|---|---|
| Contract type: | For Sale |
| Type: | Detached house |
| County: | Essex |
| Town: | Rochford |
| Postcode: | SS4 |
| Address: | Stanley Road, Ashingdon, Rochford SS4 |
| Bathrooms: | 0 |
| Bedrooms: | 4 |
Property Description
Entrance via hardwood entrance door to
spacious entrance hall Stairs to first floor accommodation. Spacious under stairs storage. Radiator.
Kitchen 11' 2" x 9' 7" (3.4m x 2.92m) Double glazed window to the front aspect. Comprehensive range of modern base and eye level units. Granite work surfaces. Inset one and half sink drainer unit. Tiled splash backs. Space for Range cooker. Extractor hood. Integrated dish washer. Integrated fridge/freezer. Coving to ceiling.
Utility room 8' 4" x 5' 10" (2.54m x 1.78m) Double glazed door providing access to the side. Base and eye level units. Roll edge work surfaces. Inset sink drainer unit. Space and plumbing for washing machine. Tiled floor. Tiled walls. Radiator.
Ground floor cloakroom Obscure double glazed window to the side aspect. Low level WC. Inset wash hand basin with vanity storage below. Tiled walls.
Dining room 11' 11" x 11' 2" (3.63m x 3.4m) Double glazed window to the rear aspect. Coving to textured ceiling. Radiator.
Lounge 18' 6" x 15' (5.64m x 4.57m) Double glazed French doors, will full height side windows, providing access to the rear garden. Feature brick built fireplace with inset gas fire. Coving to textured ceiling. Two radiators.
First floor accommodation
gallaried landing Double glazed window to the front aspect.
Master bedroom 15' 4" x 14' 10" (4.67m x 4.52m) Double glazed window to the rear aspect. Comprehensive range of fitted bedroom furniture to include wardrobes and drawer storage. Coving to textured ceiling. Radiator. Door to
en suite Obscure double glazed window to the side aspect. Low level WC. Inset wash hand basin with vanity storage below. Tiled shower cubicle with thermostatic shower. Radiator.
Bedroom two 14' 10" x 14' 2" (4.52m x 4.32m) Double glaze window to the rear aspect. Fitted wardrobes to one wall. Coving to textured ceiling. Radiator.
Bedroom three 14' 2" x 11' 8" (4.32m x 3.56m) Double glazed window to the front aspect. Coving to textured ceiling. Radiator.
Bedroom four 11' 2" x 9' 5" (3.4m x 2.87m) Double glazed window to the front aspect. Fitted office/study furniture. Coving to textured ceiling. Radiator.
Family bathroom Obscure double glazed window to the side aspect. Low level WC. Pedestal wash hand basin. Corner bath. Separate shower enclosure with thermostatic shower. Radiator.
Exterior The rear garden measures in excess of 100' (30.48m) and commences with large, sweeping decked area with steps to laid to lawn garden. Mature selection of flowers, shrubs and trees. Shed to remain. Ornamental pond with decking, shrubs and rockery surround. Side gate providing access to the front.
The front has lawn area and sweeping driveway, accessed via wrought iron gates, providing off-street parking for several vehicles which in turn leads to integral double garage 19' 2" x 15' 7" (5.84m x 4.75m) with power and light, door to entrance hallway, double glazed door providing access to the rear garden.
Property Location
Similar Properties
Detached house For Sale Rochford Detached house For Sale SS4 Rochford new homes for sale SS4 new homes for sale Flats for sale Rochford Flats To Rent Rochford Flats for sale SS4 Flats to Rent SS4 Rochford estate agents SS4 estate agents



.png)










