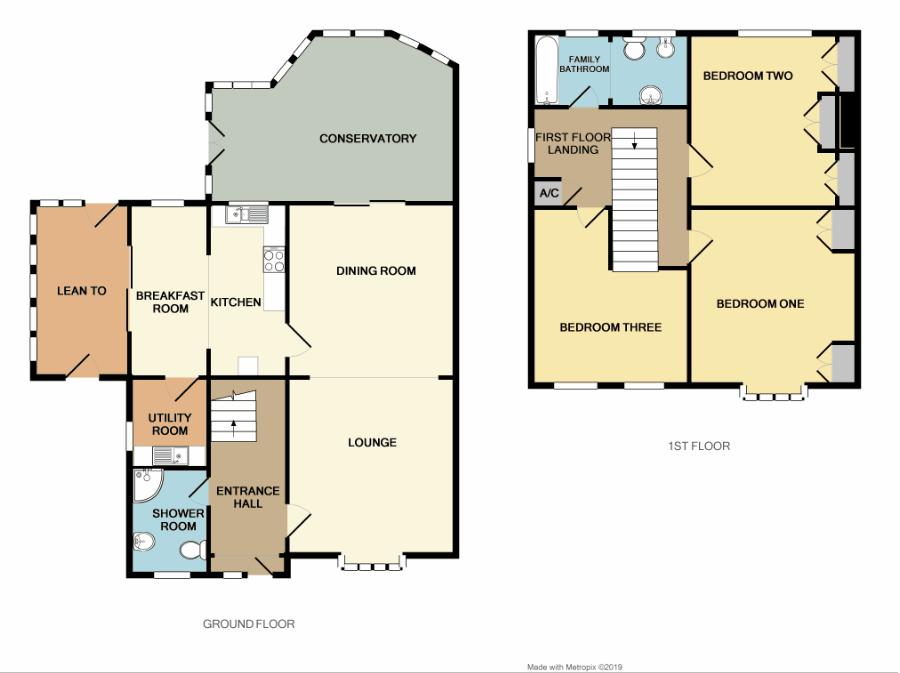3 Bedrooms Detached house for sale in Stanley Road, Warmley, Bristol BS15 | £ 425,000
Overview
| Price: | £ 425,000 |
|---|---|
| Contract type: | For Sale |
| Type: | Detached house |
| County: | Bristol |
| Town: | Bristol |
| Postcode: | BS15 |
| Address: | Stanley Road, Warmley, Bristol BS15 |
| Bathrooms: | 2 |
| Bedrooms: | 3 |
Property Description
Detached home! Double garage! Three double bedrooms! Conservatory! Three reception rooms! Impressive garden! A must view home! Blue Sky are proud to offer for sale this delightful three bedroom detached home which certainly needs an internal inspection to appreciate all that is on offer! The extended property certainly has the wow factor which is apparent in the fantastic size rear garden which leads to the double garage! The current vendors have maintained this home to a good standard but still offers any potential buyer the opportunity to really make their mark! Ideally located close to local schools, ring road connections and local amenities in the area. The accommodation comprises: Entrance hall, downstairs shower room, lounge, dining room, conservatory, kitchen, breakfast room, utility room and lean to on the ground floor. On the first floor you find the master bedroom, two further double bedrooms and the main family bathroom. Externally the property boasts driveway parking to front and front garden, fantastic size rear garden with lawn and patio areas and the double garage with additional parking to rear. Call today to arrange your viewing!
Entrance Hall (13' 10'' x 5' 11'' narrowing to 4'9" (4.21m x 1.80m))
Double glazed door and window to front, wood effect flooring, radiator, stairs to first floor landing, spotlights, under stairs storage area.
Downstairs Shower Room (7' 10'' x 5' 10'' (2.39m x 1.78m))
Double glazed window to front, radiator, shaver point, WC, wash hand basin with vanity, extractor fan, shower cubicle, wood effect flooring, wood cladding, inset lighting.
Lounge (13' 11'' into bay x 12' 5'' (4.24m x 3.78m))
Double glazed bay window to front, radiator, ceiling coving, open to dining room.
Dining Room (12' 4'' x 12' 6'' (3.76m x 3.81m))
Ceiling coving, radiator, open to lounge, gas fire, double glazed patio doors to conservatory.
Conservatory (12' 6'' narrowing to 8'9" x 18' 10'' (3.81m x 5.74m))
Wood effect flooring, radiator, double glazed windows, of brick and wood construction, french doors to rear garden.
Kitchen (12' 9'' x 5' 10'' (3.88m x 1.78m))
Double glazed window to rear, wall and base units, worktops, tiled splash backs, electric hob, one and half bowl/drainer, oven and microwave, cooker hood, integral dishwasher, waste disposal, wood effect flooring.
Breakfast Room (11' 0'' x 6' 6'' max (3.35m x 1.98m))
Space for fridge/freezer, radiator, open to kitchen, wood effect flooring, double glazed window to rear, door to utility room, double glazed patio doors to lean to.
Utility Area (6' 3'' x 5' 11'' (1.90m x 1.80m))
Double glazed window to side, radiator, wall and base units, worktops, tiled splash backs, wall mounted gas boiler, stainless steel sink/drainer, wood effect flooring, space for washing machine, space for tumble dryer.
Lean To (9' 11'' x 7' 2'' (3.02m x 2.18m))
Double glazed doors to front and back, double glazed windows, radiator, tiled flooring, worktop, wall and base units.
First Floor Landing (9' 10'' max x 12' 9'' max (2.99m x 3.88m))
Radiator, double glazed window to the side, airing cupboard housing hot water tank.
Master Bedroom (14' 2'' into bay x 12' 5'' into wardrobe (4.31m x 3.78m))
Double glazed bay window to front, radiator, built in wardrobes and overhead storage.
Bedroom Two (12' 6'' x 10' 4'' to wardrobe (3.81m x 3.15m))
Double glazed window to rear, radiator, built in wardrobes and shelving.
Bedroom Three (10' 7'' narrowing to 7' 8" x 12' 9'' narrowing to 5' 11" (3.22m x 3.88m))
Two double glazed windows to front, radiator, laminate flooring, l-shaped.
Family Bathroom (5' 9'' x 12' 9'' (1.75m x 3.88m))
Two double glazed windows to rear, WC, wash hand basin into vanity, shaver point, bidet, radiator, part tiled walls, enclosed bath with shower over, shower screen, laminate flooring.
Double Garage (19' 1'' x 22' 11'' (5.81m x 6.98m))
Accessed via driveway to get to garage (which this property has right of access to use), additional parking in front of garage, power and lighting, door to rear, electric door to front roller, two windows to side.
Front Garden/Driveway
Side access, laid to lawn, parking for one car, outside light, raised borders, outside tap, plants, shrubs, gated side access.
Rear Garden
Enclosed rear garden, hedges, steps to lawn area, outside tap, bushes, raised patio area, steps down to additional patio area, under conservatory storage, door to garage, double rear gates.
Property Location
Similar Properties
Detached house For Sale Bristol Detached house For Sale BS15 Bristol new homes for sale BS15 new homes for sale Flats for sale Bristol Flats To Rent Bristol Flats for sale BS15 Flats to Rent BS15 Bristol estate agents BS15 estate agents



.jpeg)











