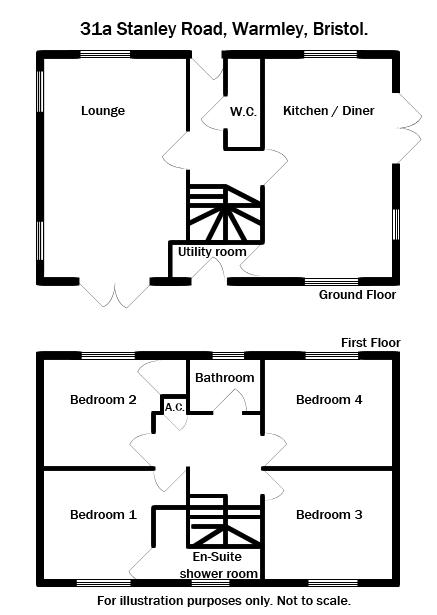4 Bedrooms Detached house for sale in Stanley Road, Warmley, Bristol BS15 | £ 450,000
Overview
| Price: | £ 450,000 |
|---|---|
| Contract type: | For Sale |
| Type: | Detached house |
| County: | Bristol |
| Town: | Bristol |
| Postcode: | BS15 |
| Address: | Stanley Road, Warmley, Bristol BS15 |
| Bathrooms: | 2 |
| Bedrooms: | 4 |
Property Description
Built in 2017 this stunning property has been well maintained by its current owners and offers spacious accommodation throughout. The accommodation comprises of, to the Ground Floor, a 24' lounge, 24' Kitchen/Dining Room, a Utility Room and a Cloakroom while to the First Floor there is a Galleried Landing which leads to Four Double Bedrooms with En-suite Shower Room to Master and a Family Bathroom. The property benefits from Gas Central Heating, UPVC Double Glazing and is still covered by an Architects Certificate. Further benefits are a Double Garage and a private rear garden. Set in the heart of Warmley Village the property is within walking distance of Siston Common and within easy reach of the Avon Ring Road and the Bristol and Bath Cycle track. Offered for sale with no onward chain. Viewing is highly recommended.
Entrance
Composite front entrance door leading to the hallway.
Hallway
Inset ceiling spot lights, solid wood doors to all rooms, stairs to the first floor, built in understairs cupboard, radiator.
Cloakroom
Suite comprising of low level w.C., pedestal wash hand basin, chrome finish towel radiator, extractor fan.
Lounge (24' 0'' x 13' 7'' (7.31m x 4.14m))
UPVC double glazed window's to the front, side and rear, UPVC double glazed french doors to the rear, television point, two radiators.
Kitchen/Dining Room (24' 0'' x 10' 4'' (7.31m x 3.15m))
UPVC double glazed window's to the front, side and rear, UPVC double glazed french doors to the side, inset ceiling spot lights, a range of 'High Gloss' finish wall and base units with granite working surfaces incorporating stainless steel sink unit, built-in 'Bosh' induction hob.
Utility Room (6' 11'' x 4' 6'' (2.11m x 1.37m))
UPVC double glazed frosted door, worktop, wall unit, wall mounted 'Worcester' boiler, plumbing for automatic washing machine, radiator.
First Floor Galleried Landing
Inset ceiling spotlights, solid wood doors to all rooms, cupboard housing hot water tank.
Bedroom 1 (12' 0'' x 13' 7'' (3.65m x 4.14m))
UPVC double glazed window to the rear, radiator.
En-Suite Shower Room (10' 5'' x 4' 6'' (3.17m x 1.37m))
UPVC frosted double glazed window to the rear, suite comprising of low level w.C., wash hand basin incorporating storage unit, shower cubicle, tiled floor, chrome finish towel radiator.
Bedroom 2 (11' 7'' x 11' 1'' (3.53m x 3.38m))
UPVC double glazed window to the front, built-in wardrobe, radiator.
Bedroom 3 (13' 7'' x 10' 4'' (4.14m x 3.15m))
UPVC double glazed window to the rear, radiator.
Bedroom 4 (11' 8'' x 10' 4'' (3.55m x 3.15m))
UPVC double glazed window to the front, built-in wardrobe, radiator.
Bathroom
UPVC frosted double glazed window to the front, suite comprising of low level w.C., wash hand basin incorporating storage cupboard, freestanding bath with mixer tap and shower, tiled splash backs, tiled floor, chrome finish towel raidator.
Garage
Double garage with electric door, power and light.
Outside
To the front of the property there are gates leading to a tarmacadam driveway with gravelled area, path to front door and a side gate leading to a private rear garden which is wall enclosed with patio, lawn and gravelled areas and courtesy door into the garage.
Directions
Proceeding along High Street, Warmley in the direction of Bridgeyate take a turning on the left past the petrol station onto Stanley Road where number 31a will be found along on the left hand side.
Disclaimer
These sales particulars are in a draft form awaiting the vendors approval.
Any person wishing to view a property marketed by Ian Jones estate agents must make an appointment with Ian Jones estate agents. The property status and availability must be confirmed before any viewing may take place.
Any items, fixtures, fittings, appliances or equipment has not been tested or verified by Ian Jones estate agents and so Ian Jones estate agents cannot be liable if any item, fixture, fitting, appliance or equipment is in working order or fit for purpose. Any items, fixtures, fittings, appliances or equipment shown in photos marketing the property are not included unless specifically mentioned in the sales particulars. Any items, fixtures, fittings, appliances or equipment may, however, be available by separate negotiation.
Any information regarding the references to the tenure of a property, the title deeds or any other legal document has been supplied by the property seller. All buyers are advised to obtain verifications from their solicitor.
If you wish to read further information regarding the Property Misdescriptions Act 1991 please visit
Under the Estate Agency Act 1979 we disclaim that the vendor of this property is related to an employee of Ian Jones Estate Agents.
Property Location
Similar Properties
Detached house For Sale Bristol Detached house For Sale BS15 Bristol new homes for sale BS15 new homes for sale Flats for sale Bristol Flats To Rent Bristol Flats for sale BS15 Flats to Rent BS15 Bristol estate agents BS15 estate agents



.png)











