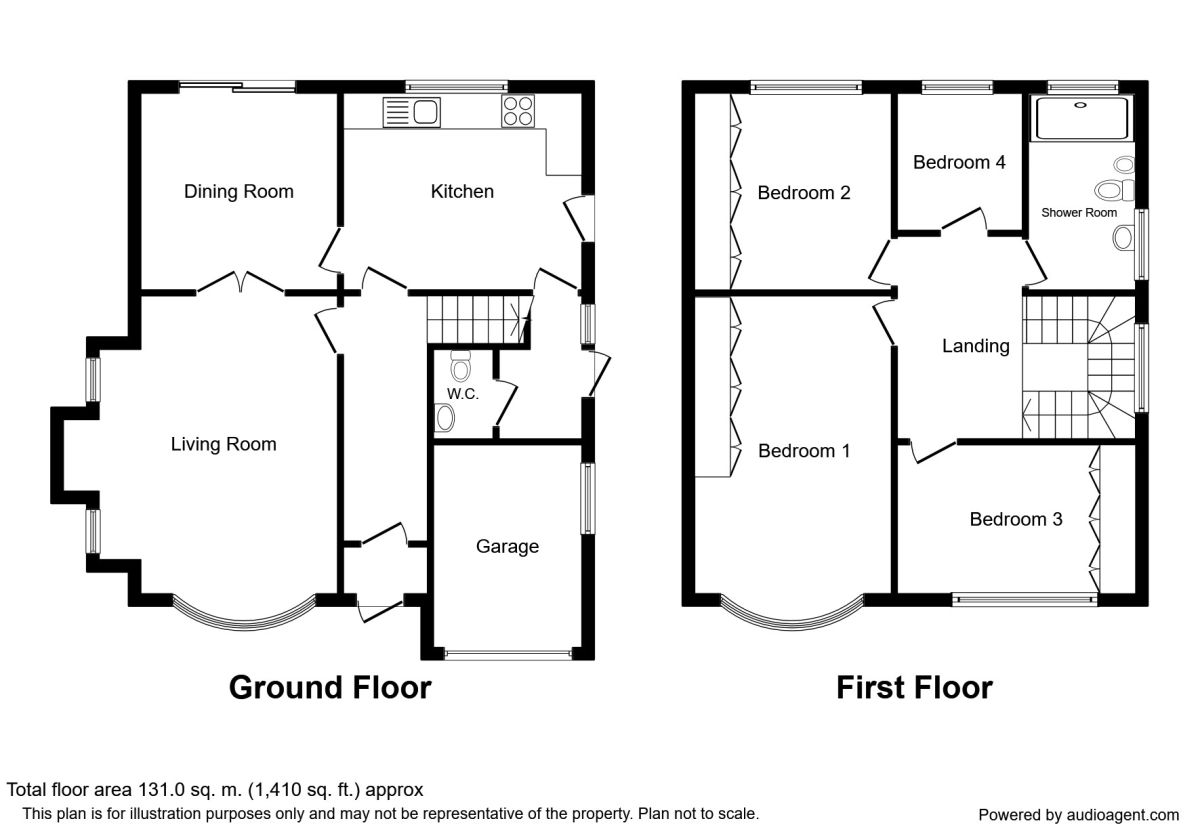4 Bedrooms Detached house for sale in Stanneylands Drive, Wilmslow SK9 | £ 485,000
Overview
| Price: | £ 485,000 |
|---|---|
| Contract type: | For Sale |
| Type: | Detached house |
| County: | Cheshire |
| Town: | Wilmslow |
| Postcode: | SK9 |
| Address: | Stanneylands Drive, Wilmslow SK9 |
| Bathrooms: | 2 |
| Bedrooms: | 4 |
Property Description
A larger than average detached family home offering four spacious bedrooms. The property enjoys a quiet location set back just off Stanneylands Road. There are lovely countryside walks on the doorstep, and easy access to the transport links, and schools, making this the perfect home for a growing family. The key notable features of this property are, the quiet position, Inglenook fireplace, spacious landing, well proportioned rooms and a beautifully landscaped garden. On entering the property and in further detail the accommodation comprises - Entrance porch, entrance hallway, lounge, dining room, breakfast kitchen, utility room, downstairs toilet, storage room. On the first floor there is a spacious landing, four well proportioned bedrooms (1,2 and 3 with fitted wardrobes), and a large family bathroom with a walk-in shower. Outside, gardens to the front and rear and parking. Please call the sales team to arrange your accompanied viewing. EPC grade E.
Entrance Porch
Fitted with a UPVC partly glazed entrance door. Quarry tiled floor. Courtesy light.
Entrance Hall
Attractive entrance door with double glazed leaded inserts. Ceiling coving. Radiator with radiator cover. Wooden flooring. Turning spindle staircase to first floor.
Lounge (3.9m x 4.5m)
(Measurement into inglenook)
A large double glazed bay window to front elevation. Ceiling coving. Radiator. A particular feature of the room is the Inglenook fireplace with living flame effect gas fire with a marble surround with matching hearth and UPVC double glazed frosted window to either side of the fireplace, and two wall light points. Glazed double doors through to-
Dining Room (3.3m x 3.3m)
Double glazed sliding patio doors to rear garden. Ceiling coving. Double radiator, space for a dining table and chairs. Door to-
Kitchen / Breakfast Room (3.3m x 4.0m)
Fitted with a comprehensive range of modern 'Shaker' style units with Oak effect working surfaces incorporating one and a half bowl stainless steel sink unit with mixer tap. Integrated appliances include stainless steel oven, four ring electric hob with glass extractor hood above, wine cooler. Space for fridge/freezer. Double radiator. Fitted plate rack with glass display cupboards to either side. Down lights, space for a table and chairs. A double glazed door to side. Door to-
Utility
Double glazed frosted window to side. Door to side elevation. Radiator. Useful shelving. Plumbing for washing machine. Access to-
Downstairs Toilet
Fitted with a matching suite comprising low level toilet, wash hand basin. Oak effect flooring.
Storage Garage (2.6m x 3.5m)
Up and over door, power and lighting. Double glazed frosted window to side. Electric and gas meters.
Landing
A spacious landing (larger than average), double glazed frosted window to side. Radiator.
Bedroom 1 (3.3m x 4.5m)
Double glazed bay window to front. Radiator. Fitted bedroom furniture with three double wardrobes with various hanging space and shelving.
Bedroom 2 (2.7m x 4.1m)
A double glazed window to front elevation. Radiator. Attractive flooring. Fitted bedroom furniture with four double wardrobes, two being mirrored fronted, and a central chest of drawers unit.
Bedroom 3 (3.3m x 3.4m)
A double glazed window to rear. Radiator. Attractive flooring. Fitted bedroom furniture with four double wardrobes, two being mirrored fronted, and centre chest of drawers unit.
Bedroom 4 (2.1m x 2.3m)
A double glazed window to rear. Double radiator. Oak effect laminate flooring.
Family Bathroom (1.8m x 3.3m)
Fitted with a matching white suite comprising double 'walk-in' tiled shower cubicle with glass screen, vanity wash hand basin with cupboards and drawers below, low level toilet and bidet. Tiled walls. Tiled floor. Towel radiator. UPVC double glazed frosted window to side and rear.
Outside
Outside to the front elevation, a brick paved driveway with parking. Access at the side to the rear. The rear garden has been landscaped with raised flower beds, new fencing, patio area, and is mostly laid to lawn.
Important note to purchasers:
We endeavour to make our sales particulars accurate and reliable, however, they do not constitute or form part of an offer or any contract and none is to be relied upon as statements of representation or fact. Any services, systems and appliances listed in this specification have not been tested by us and no guarantee as to their operating ability or efficiency is given. All measurements have been taken as a guide to prospective buyers only, and are not precise. Please be advised that some of the particulars may be awaiting vendor approval. If you require clarification or further information on any points, please contact us, especially if you are traveling some distance to view. Fixtures and fittings other than those mentioned are to be agreed with the seller.
/8
Property Location
Similar Properties
Detached house For Sale Wilmslow Detached house For Sale SK9 Wilmslow new homes for sale SK9 new homes for sale Flats for sale Wilmslow Flats To Rent Wilmslow Flats for sale SK9 Flats to Rent SK9 Wilmslow estate agents SK9 estate agents



.png)










