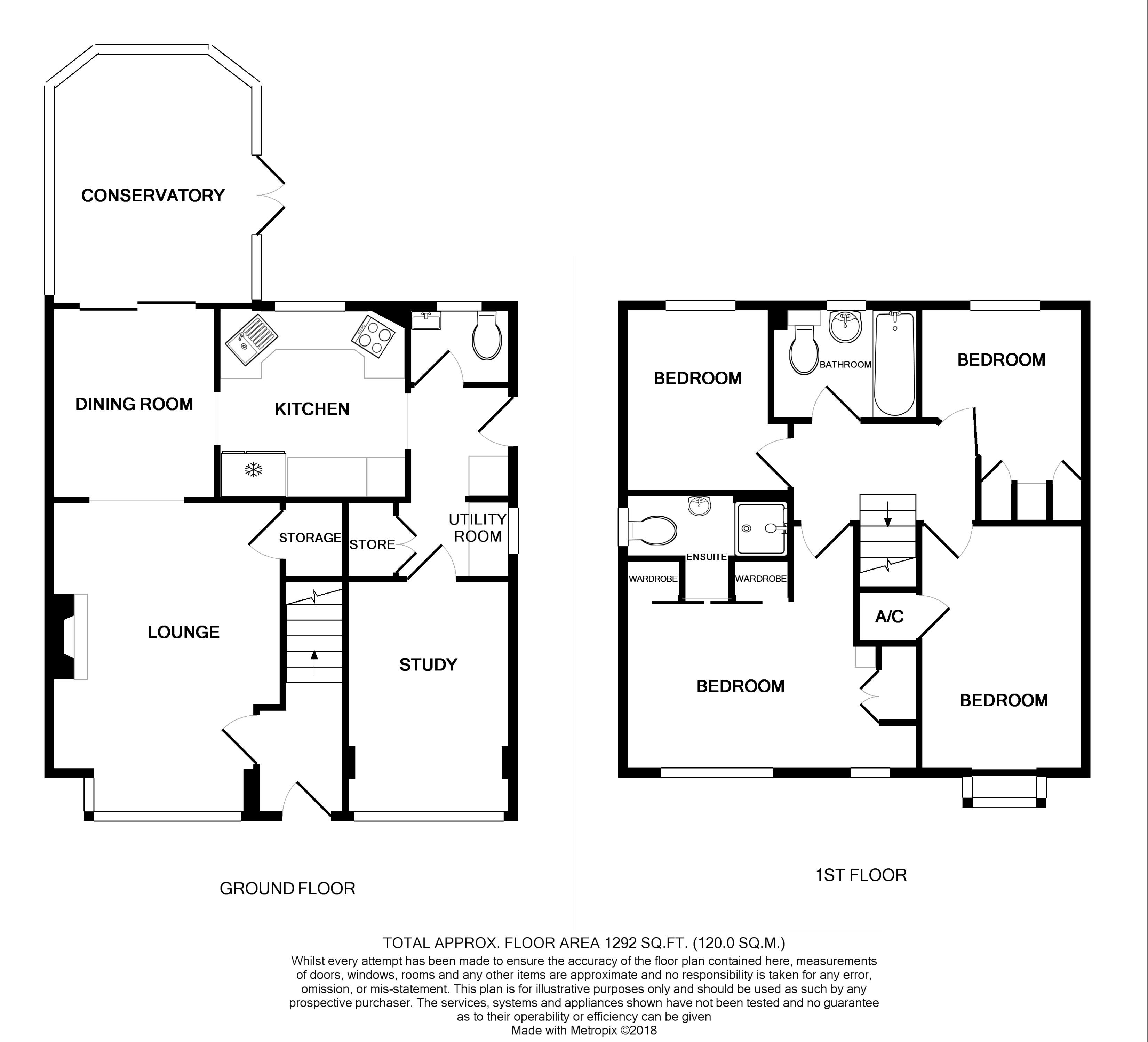4 Bedrooms Detached house for sale in Stannington Rise, Stannington, Sheffield S6 | £ 320,000
Overview
| Price: | £ 320,000 |
|---|---|
| Contract type: | For Sale |
| Type: | Detached house |
| County: | South Yorkshire |
| Town: | Sheffield |
| Postcode: | S6 |
| Address: | Stannington Rise, Stannington, Sheffield S6 |
| Bathrooms: | 0 |
| Bedrooms: | 4 |
Property Description
Hunters are delighted to market this well presented four bedroom modern detached family home situated on this quiet popular cul de sac, conveniently located for schools, public transport links and Rivelin Nature Reserve. The accommodation, which benefits from gas central heating and double glazing, briefly comprises:-- Entrance hall, lounge, dining room, modern fitted kitchen with integrated appliances, cinema room/study, utility room, W.C. And conservatory. To the first floor is the master bedroom with en-suite, three further bedrooms and a modern bathroom. Outside is a private level rear garden which is mainly laid to lawn, having timber shed and patio area.
Ground floor
entrance hall
A front facing entrance door opens to the hallway, having solid oak flooring and central heating radiator. Stairs rise to the first floor.
Lounge
5.08m (16' 8") x 3.56m (11' 8")
A pleasant sitting room having Upvc double glazed window to the front. The focal point of the room is the feature fire surround housing the living flame gas fire with marble back and hearth to the chimney breast. Coving to the ceiling and central ceiling rose. Understairs storage cupboard. Archway leads to the dining room.
Dining room
3.12m (10' 3") x 2.52m (8' 3")
Having rear facing Upvc double glazed door which opens to the conservatory. Central heating radiator.
Kitchen
3.15m (10' 4") x 2.90m (9' 6")
A modern fitted kitchen having a range of high gloss wall and base cabinets with roll top laminated work surfaces and upstands housing the electric induction hob with extractor hood above. Integrated corner sink, built in fan assisted oven and multi function oven/microwave. Integrated dishwasher. Space for American style fridge freezer. Upvc double glazed window overlooking rear garden. Karndean flooring.
Study/cinema room
3.99m (13' 1") x 2.49m (8' 2")
A further reception room which is currently used as a study having useful built in cupboards and shelving with wall mounted television housing. Central heating radiator and Upvc front facing double glazed window.
Conservatory
3.76m (12' 4") x 3.10m (10' 2")
Leading from the dining room is the Upvc double glazed conservatory, having side facing french doors which open to the stone patio area. Laminated flooring.
Utility room
3, .17m (55' 9") x1.75m (5' 9")
Side facing Upvc entrance door opens to the utility room having space and plumbing for washing machine and tumble dryer. Floor to ceiling cupboard with excellent storage and further cupboards housing the wall mounted Ideal boiler. Karndean flooring.
WC
A modern re-fitted WC having wall mounted WC with concealed cistern and vanity unit with wash hand basin. Chrome ladder towel heater. Rear Upvc obscure double glazed window. Karndean flooring.
First floor
landing
Having access to the loft area with pull down ladder, partly boarded and insulated.
Master bedroom
4.52m (14' 10") x 3.79m (12' 5")
To the front is the master bedroom having mirror fronted sliding door fitted wardrobes and further double fitted wardrobe. Central heating radiator and Upvc double glazed window. Door to en-suite.
Ensuite showeroom
Having a white suite comprising of walk in shower with wall mounted Triton shower, pedestal wash basin and low flush W.C. Chrome taps and tiled splashbacks. Central heating radiator, part tiled walls and side facing obscure Upvc double glazed window.
Bedroom two
3.76m (12' 4") x 2.66m (8' 9")
To the front of the property is a further double bedroom having a built in store cupboard. Upvc double glazed window, central heating radiator and laminated flooring.
Bedroom three
3.63m (11' 11") x 2.69m (8' 10")
To the rear having a wall of fitted wardrobes and drawers. Upvc double glazed window and central heating radiator.
Bedroom four
2.84m (9' 4") x 2.55m (8' 4")
Further bedroom to the rear having a Upvc double glazed window and central heating radiator.
Bathroom
Modern suite comprising of panelled bath with chrome taps and electric Triton wall mounted shower over with glass shower screen. Wall mounted pedestal wash basin and concealed cistern wall mounted W.C. Ceramic tiling to the walls and floor. Chrome ladder central heated towel rail. Rear facing obscure double glazed window.
Outside
To the front of the property is a hard standing area for vehicle parking with border having shrubs. Access to the rear garden having a stone patio area and level lawned garden with raised flower beds and two timber sheds. Further seating area to the rear of the garden.
General remarks
In accordance with Section 21 of the Estate Agents Act 1979, we advise any interested party that the property is currently owned by an employee (or associate of an employee) of Hunters Crookes.
Tenure
We understand this property is freehold.
Rating assessment
We are verbally advised by the Local Authority that the property is assessed for Council Tax purposes to Band E.
Vacant possession
Vacant possession will be given on completion and all fixtures and fittings mentioned in the above particulars are to be included in the sale.
Mortgage facilities
We should be pleased to advise you in obtaining the best type of Mortgage to suit your individual requirements.
Your home is at risk if you do not keep up repayments on A mortgage or other loans secured on it.
Property Location
Similar Properties
Detached house For Sale Sheffield Detached house For Sale S6 Sheffield new homes for sale S6 new homes for sale Flats for sale Sheffield Flats To Rent Sheffield Flats for sale S6 Flats to Rent S6 Sheffield estate agents S6 estate agents



.png)











