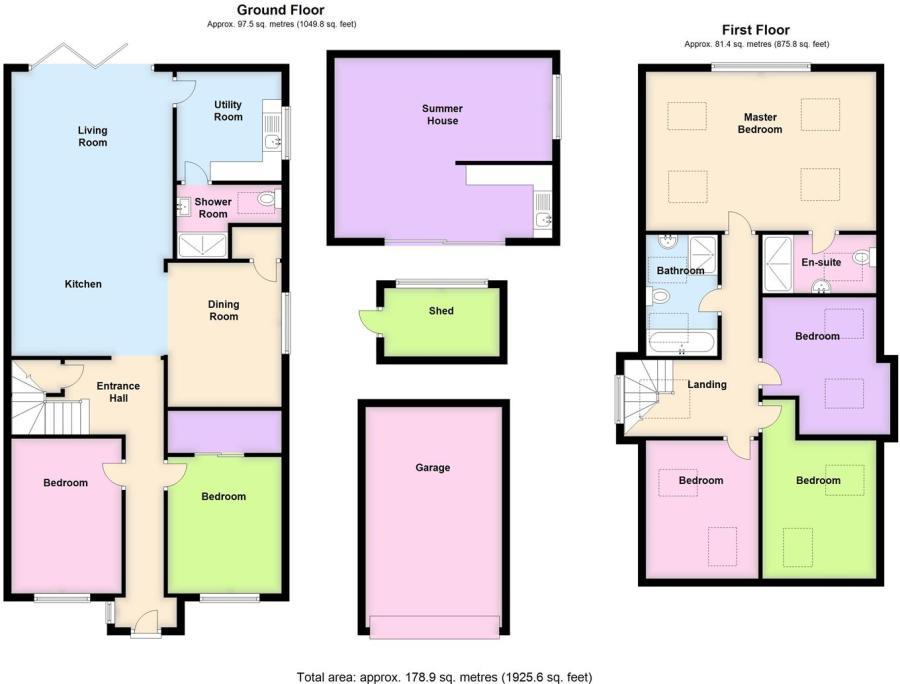4 Bedrooms Detached house for sale in Stanstead Road, Hoddesdon EN11 | £ 750,000
Overview
| Price: | £ 750,000 |
|---|---|
| Contract type: | For Sale |
| Type: | Detached house |
| County: | Hertfordshire |
| Town: | Hoddesdon |
| Postcode: | EN11 |
| Address: | Stanstead Road, Hoddesdon EN11 |
| Bathrooms: | 0 |
| Bedrooms: | 4 |
Property Description
Westwood Leber are delighted to bring to the market this stunning, fully renovated detached family home on Stanstead Road. The property has been fully refurbished and is offered in excellent condition throughout. The property offers six double bedrooms, three bathrooms, superb modern luxury Kitchen, large Utility room, generous size living room with bi-fold doors backing onto the large garden, downstairs shower room, further reception room, two large double bedrooms. Upstairs further four bedrooms including an extremely large master bedroom with ensuite and view over the garden and family bathroom. Outside, plenty of parking, good size garage, large summer house/annexe, a shed and an extremely rare, extremely large private 'L' shaped rear garden, perfect for family life or entertaining. The property is located close to a local parade of shops, Rye House train station, Hoddesdon town centre and a choice of excellent schools. This truly is a property that must be seen to believe. A specification sheet is available on request.
Accommodation Comprises:
Entrance Hall -
Kitchen / Living Room - 24'4 x 13'10 (7.42m x 4.22m) -
Dining Area - 12'3 x 9'9 (3.73m x 2.97m) -
Utility Room - 9'3 x 8'5 (2.82m x 2.57m) -
Shower Room - 8'7 x 2'11 (2.62m x 0.89m) -
Sitting Room / Bedroom 6 - 13'8 x 9'4 (4.17m x 2.84m) -
Bedroom 5 - 11'8 x 9'9 (3.56m x 2.97m) -
Walk In Wardrobe - 9'9 x 3'7 (2.97m x 1.09m) -
First Floor Landing -
Master Bedroom - 19'9 x 13'8 (6.02m x 4.17m) -
En-Suite - 9'9 x 4'10 (2.97m x 1.47m) -
Bedroom 2 - 11'10 x 9'9 (3.61m x 2.97m) -
Bedroom 3 - 11'11 x 9'8 (3.63m x 2.95m) -
Bedroom 4 - 11'11 x 11'7 max (3.63m x 3.53m max) -
Family Bathroom - 10'5 x 6' (3.18m x 1.83m) -
Outside -
Driveway -
Large Rear Garden -
Summer House / Games Room - 18'9 x 15'3 (5.72m x 4.65m) -
Garage - 18'10 x 11'8 (5.74m x 3.56m) -
Property Location
Similar Properties
Detached house For Sale Hoddesdon Detached house For Sale EN11 Hoddesdon new homes for sale EN11 new homes for sale Flats for sale Hoddesdon Flats To Rent Hoddesdon Flats for sale EN11 Flats to Rent EN11 Hoddesdon estate agents EN11 estate agents



.png)






