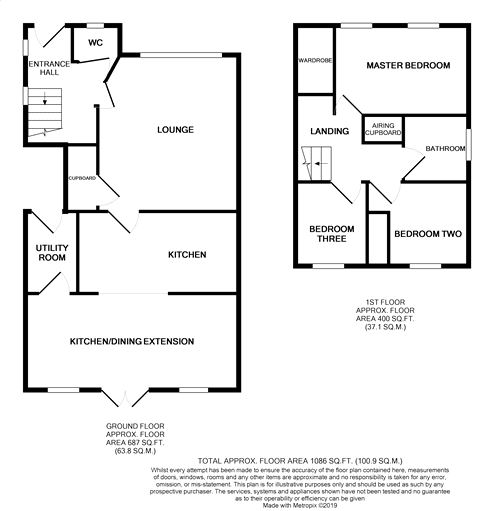3 Bedrooms Detached house for sale in Stapehill Close, Liverpool, Merseyside L13 | £ 210,000
Overview
| Price: | £ 210,000 |
|---|---|
| Contract type: | For Sale |
| Type: | Detached house |
| County: | Merseyside |
| Town: | Liverpool |
| Postcode: | L13 |
| Address: | Stapehill Close, Liverpool, Merseyside L13 |
| Bathrooms: | 0 |
| Bedrooms: | 3 |
Property Description
Tucked away in a quiet residential close, this deceptively spacious family home is not to be missed. Having being heavily extended downstairs, giving a stunning open kitchen/living area to the rear & further utility room, the property is ready for it's next owner. Situated just off Broad Green Road the property is within a short distance of shopping areas, transport links across/out of the city & local schools.
Accommodation comprises; entrance hall, toilet, lounge, extended kitchen/dining/living area & utility room. Upstairs the master bedroom has fitted storage, two further bedrooms and modern family bathroom. To the rear is a landscaped garden with patio & lawn areas, to the front is a further lawn and driveway for off road parking.
Ground Floor
Entrance Hallway
Composite door leading to hallway, laminate flooring, radiator, coving and double glazed window to side aspect.
Toilet
Double glazed window to front aspect, low level w/c, wash hand basin, radiator, tiled flooring and panelled walls.
Lounge
4.64m Maximum x 3.67m Maximum (15' 3" x 12')
Double glazed window to front aspect, gas fire with surround, carpeted flooring, coving, radiator and door to under-stair storage cupboard.
Kitchen Area
4.75m x 2.43m (15' 7" x 8')
Open to the extended dining area; With a range of base and wall units, laminate worktops, tiled surround, gas hob, extractor hood, tiled surround, electric oven, integrated microwave and laminate flooring.
Extended Dining Area
6.37m Maximum x 2.87m Maximum (20' 11" x 9' 5")
Double glazed widows & doors leading to the garden, two velux windows, two radiators & laminate flooring.
Utility Room
2.83m x 1.23m (9' 3" x 4') UPVC door leading to side alley, worktops with space under for white goods, wall mounted boiler, radiator and laminate flooring.
First Floor
Master Bedroom
Double glazed windows to front aspect, radiator, laminate flooring and a range of built in wardrobes/drawers.
Bedroom Two
2.90m Maximum x 2.52m Maximum (9' 6" x 8' 3")
Double glazed window to rear aspect, radiator & laminate flooring.
Bedroom Three
2.53m x 1.79m (8' 4" x 5' 10")
Double glazed window to rear aspect, laminate flooring, radiator & built in storage cupboard.
Bathroom
1.91mMaximum x 1.90m Maximum (6' 3" x 6' 3")
l-shaped bath with mixer shower over, low level w/c, wash hand basin, extractor, tiled walls, tiled flooring & double glazed window to side aspect.
Exterior
Front
Drive way for one car, lawn & pathway leading to front door.
Rear
Landscaped rear garden with large patio, lawn area & large storage shed.
Property Location
Similar Properties
Detached house For Sale Liverpool Detached house For Sale L13 Liverpool new homes for sale L13 new homes for sale Flats for sale Liverpool Flats To Rent Liverpool Flats for sale L13 Flats to Rent L13 Liverpool estate agents L13 estate agents



.png)











