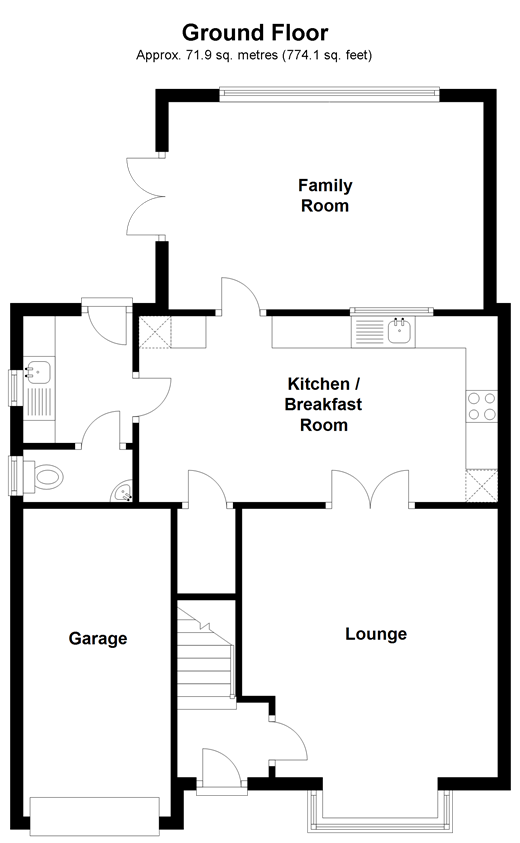4 Bedrooms Detached house for sale in Staples Hill, Partridge Green, Horsham, West Sussex RH13 | £ 475,000
Overview
| Price: | £ 475,000 |
|---|---|
| Contract type: | For Sale |
| Type: | Detached house |
| County: | West Sussex |
| Town: | Horsham |
| Postcode: | RH13 |
| Address: | Staples Hill, Partridge Green, Horsham, West Sussex RH13 |
| Bathrooms: | 2 |
| Bedrooms: | 4 |
Property Description
This home is suitable for family living but would also be perfect for anyone who likes to entertain on a regular basis and would possibly suit working professionals. Village life is very much the key to this home, being set within a friendly quiet cul-de-sac on the outskirts of Partridge Green. If you hamper for long country walks and country pubs then this home could be for you.
As you approach you will be drawn in as it is gable fronted and offers real kerb appeal along with ample parking and pretty lawned borders. The lounge has light oak effect flooring and a bay window and you will have no trouble arranging your furniture exactly how you want. Further doors open through to a stylish kitchen/breakfast room offering an extensive range of wall and floor units along with integrated appliances. This room will inspire you to want to find your inner chef and if you have got a crowd round to entertain then you will find the adjacent family room very useful as it will accommodate a large dining table. There is also a utility room and cloakroom which finishes off the downstairs nicely. Upstairs there are four bedrooms with the master bedroom benefiting from an en-suite shower room and a further modern family bathroom so the morning rush should be a lot easier.
Outside the rear garden offers a good degree of privacy and will be both perfect for gatherings round the bbq and great for children to play.
Room sizes:
- Entrance hall
- Toilet
- Lounge 13'9 x 13'0 (4.19m x 3.97m)
- Kitchen/breakfast room 18'8 x 9'7 (5.69m x 2.92m)
- Family room 15'11 x 10'9 (4.85m x 3.28m)
- Utility room 6'6 x 5'5 (1.98m x 1.65m)
- Landing
- Bedroom 1 13'7 x 9'9 (4.14m x 2.97m)
- En-suite shower room 7'4 x 4'6 (2.24m x 1.37m)
- Bedroom 2 9'4 x 9'2 (2.85m x 2.80m)
- Bedroom 3 9'3 x 8'0 (2.82m x 2.44m)
- Bedroom 4 8'10 x 8'0 (2.69m x 2.44m)
- Bathroom 6'5 x 6'1 (1.96m x 1.86m)
- Front garden
- Rear garden
- Driveway
- Driveway
- Garage
The information provided about this property does not constitute or form part of an offer or contract, nor may be it be regarded as representations. All interested parties must verify accuracy and your solicitor must verify tenure/lease information, fixtures & fittings and, where the property has been extended/converted, planning/building regulation consents. All dimensions are approximate and quoted for guidance only as are floor plans which are not to scale and their accuracy cannot be confirmed. Reference to appliances and/or services does not imply that they are necessarily in working order or fit for the purpose.
We are pleased to offer our customers a range of additional services to help them with moving home. None of these services are obligatory and you are free to use service providers of your choice. Current regulations require all estate agents to inform their customers of the fees they earn for recommending third party services. If you choose to use a service provider recommended by Cubitt & West, details of all referral fees can be found at the link below. If you decide to use any of our services, please be assured that this will not increase the fees you pay to our service providers, which remain as quoted directly to you.
Property Location
Similar Properties
Detached house For Sale Horsham Detached house For Sale RH13 Horsham new homes for sale RH13 new homes for sale Flats for sale Horsham Flats To Rent Horsham Flats for sale RH13 Flats to Rent RH13 Horsham estate agents RH13 estate agents



.jpeg)









