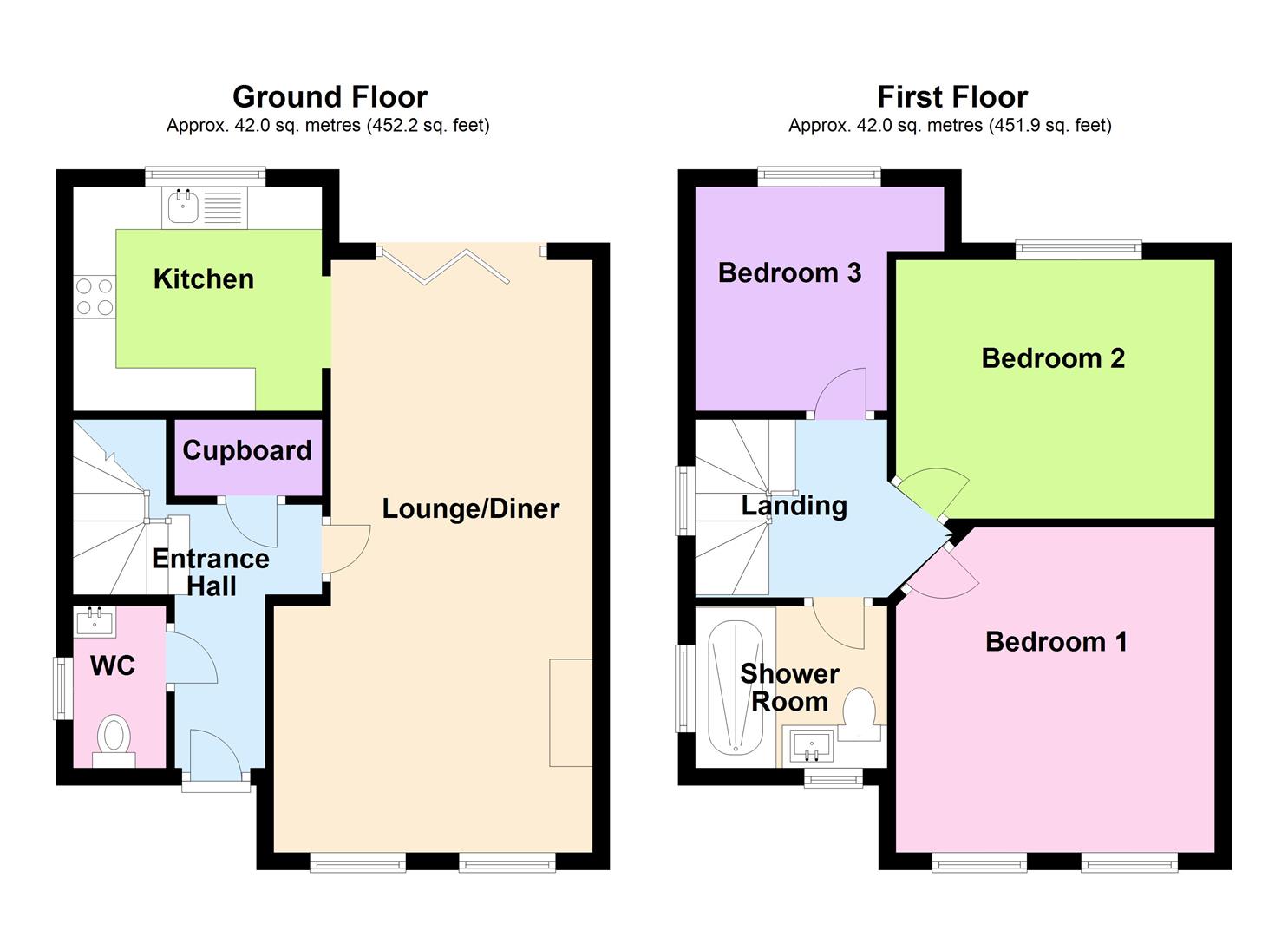3 Bedrooms Detached house for sale in Station Hill, Swannington, Leicestershire LE67 | £ 250,000
Overview
| Price: | £ 250,000 |
|---|---|
| Contract type: | For Sale |
| Type: | Detached house |
| County: | Leicestershire |
| Town: | Coalville |
| Postcode: | LE67 |
| Address: | Station Hill, Swannington, Leicestershire LE67 |
| Bathrooms: | 1 |
| Bedrooms: | 3 |
Property Description
** A three bedroom detached new build property located in the sought after village of swannington. This property has been built to A high standard and comes available with no upward chain, NHBC equivalent, quality fixtures and fittings and parking for multiple vehicles located at the rear. ** EPC rating B. The spacious and contemporary accommodation in brief comprises entrance hall with oak and glass balustraded staircase, cloakroom/Wc, open plan living/dining area with bi-fold doors on to garden along with contemporary kitchen all located on the ground floor. Stairs to the first floor offer three good size bedrooms and a modern three piece shower room suite. Externally the property benefits from gardens to the rear with steps down accessing the rear parking area. Additional benefits include double glazing and gas central heating. An early inspection of this property comes highly advised in order to avoid disappointment as well as fully appreciate this one-off unique build.
Ground Floor
Entrance Hall
Has composite front door with luxury vinyl wood effect flooring, oak and glass balustrade staircase rising to the first floor along with radiator, storage cupboard and access to...
Cloakroom/Wc
Consisting of Wc and wash hand basin, radiator, luxury vinyl wood effect flooring flooring, extractor fan and double glazed opaque window.
Living/Dining Room (6.91m x 3.66m reducing to 3.07m (22'8" x 12'0" red)
Having two double glazed windows to the front elevation, two radiators and bi-fold doors giving views and access over the rear garden, luxury vinyl wood effect flooring, feature fireplace with oak mantle and multi-fuel burning stove along with TV poiint.
Fitted Kitchen (2.62m x 2.90m (8'7" x 9'6"))
Being partly open aspect and having a range of modern white gloss wall and base units with quartz worktop, integrated oven and grill with four ring hob and extractor hood, integrated dishwasher, inset sink with drainer and mixer tap, space and plumbing for further appliances, double glazed window to rear and wood effect laminate vinyl flooring continued from the living area.
First Floor
Landing
Stairs rising to the landing with all rooms leading off, double glazed window and glass balustrade.
Bedroom One (3.78m x 3.68m (12'5" x 12'1"))
Having two double glazed windows to the front elevation, radiator and TV point.
Bedroom Two (3.71m x 3.02m (12'2" x 9'11"))
With double glazed window, radiator and loft access.
Bedroom Three (2.62m x 2.36m widening to 2.90m (8'7" x 7'9" widen)
Having dual aspect double glazed window and radiator.
Shower Room
Consists of a contemporary three piece white suite comprising double shower unit with vanity hand basin and Wc, dual aspect double glazed window, radiator, ceiling spotlights, extractor fan, chrome heated towel rail and stone effect flooring.
Outside
Rear Garden
The rear garden offers a combination of decking and being laid to lawn all within an enclosed walled and fenced boundary, outside tap, side and rear gated access to parking.
Off Road Parking
The off road parking offers space for up to three vehicles side by side located at the rear of the property.
Property Location
Similar Properties
Detached house For Sale Coalville Detached house For Sale LE67 Coalville new homes for sale LE67 new homes for sale Flats for sale Coalville Flats To Rent Coalville Flats for sale LE67 Flats to Rent LE67 Coalville estate agents LE67 estate agents



.png)










