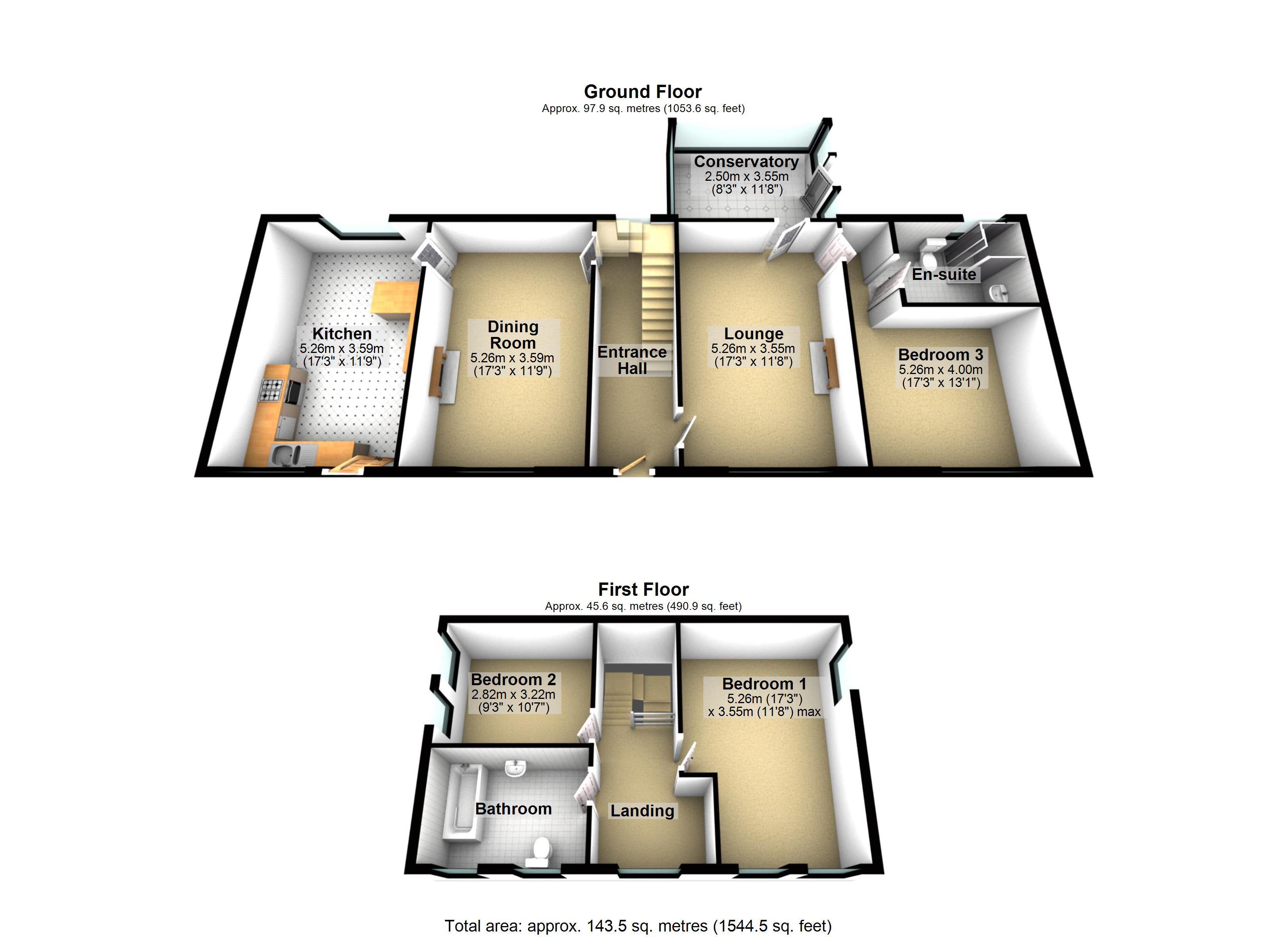3 Bedrooms Detached house for sale in Station House, Station Lane, Greenfield OL3 | £ 550,000
Overview
| Price: | £ 550,000 |
|---|---|
| Contract type: | For Sale |
| Type: | Detached house |
| County: | Greater Manchester |
| Town: | Oldham |
| Postcode: | OL3 |
| Address: | Station House, Station Lane, Greenfield OL3 |
| Bathrooms: | 0 |
| Bedrooms: | 3 |
Property Description
This three bedroomed detached former railway station house needs to be refurbished but offers an excellent opportunity to create an impressive detached family home set within good-sized gardens in a prime location.
Double glazed and centrally heated the bright and airy living accommodation presently comprises of an entrance hallway, through lounge leading to half-brick conservatory, dining room, double aspect breakfasting kitchen and a ground floor bedroom with ensuite shower room. To the first floor return stairs lead to a large galleried landing which lends itself to being utilised to create a further bedroom, a good-sized master bedroom with windows to two elevations, a further second double bedroom and a large family bathroom.
Externally, as mentioned above, an undoubted feature of this property must be the substantial gardens which are mainly laid lawn with a sweeping driveway affording parking for a number of vehicles. Station House enjoys a private setting which is not overlooked by other properties and benefits from a convenient position at the end of a private driveway behind double gates approximately 15 minutes walk from Greenfield’s railway station and Tesco’s. The M50/62 motorway network is also easily reached offering access to surrounding business centres.
Entrance hallway
Window to rear, double radiator, stairs;
lounge
5.26m (17' 3") x 3.56m (11' 8")
UPVC double glazed window to front, fireplace, two double radiators, feature stone fireplace housing gas fire;
dining room
5.26m (17' 3") x 3.58m (11' 9")
UPVC double glazed window to front, fireplace housing gas fire, picture rail;
kitchen breakfast room
5.26m (17' 3") x 3.58m (11' 9")
Fitted with a range of base and wall cupboards, roll top work surfaces incorporating single drainer stainless steel sink, gas cooker point, uPVC double glazed window to front and window to rear, double radiator;
conservatory
Tiled flooring, back door to garden;
bedroom three
5.26m (17' 3") x 3.99m (13' 1")
UPVC double glazed window to front, double radiator;
ensuite bathroom
Fitted with three piece suite with vanity wash hand basin, shower cubicle and close coupled WC, uPVC obscure double glazed window to rear.
First floor landing
bedroom one
5.26m (17' 3") x 3.56m (11' 8") max
Two windows to front, window to side;
bedroom two
3.23m (10' 7") x 2.82m (9' 3")
Two windows to side;
bathroom.
Fitted with three piece suite comprising of panelled bath with shower over, pedestal wash hand basin, low level WC, two uPVC double glazed windows to front;
exterior
front: Sweeping long block paved driveway with lawns either side, hedged boundaries, two garden sheds.
Rear: Small wooded area.
Property Location
Similar Properties
Detached house For Sale Oldham Detached house For Sale OL3 Oldham new homes for sale OL3 new homes for sale Flats for sale Oldham Flats To Rent Oldham Flats for sale OL3 Flats to Rent OL3 Oldham estate agents OL3 estate agents



.png)











