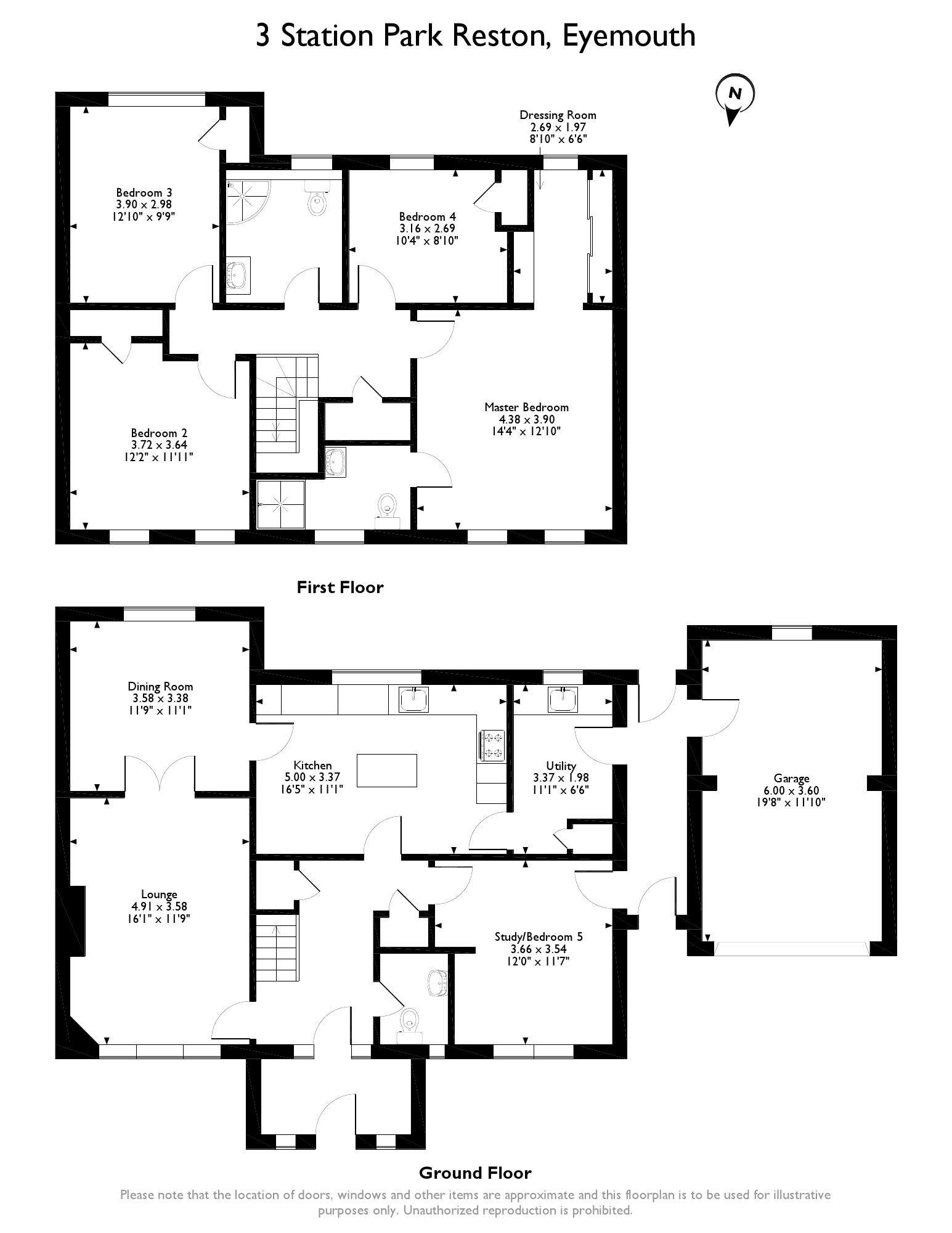5 Bedrooms Detached house for sale in Station Park, Reston, Eyemouth TD14 | £ 235,000
Overview
| Price: | £ 235,000 |
|---|---|
| Contract type: | For Sale |
| Type: | Detached house |
| County: | Scottish Borders |
| Town: | Eyemouth |
| Postcode: | TD14 |
| Address: | Station Park, Reston, Eyemouth TD14 |
| Bathrooms: | 2 |
| Bedrooms: | 5 |
Property Description
Are pleased to present this substantial family home in an attractive village location. The property comprises 2 reception rooms, a modern fitted kitchen dining room, utility room and downstairs w/c. To the first floor are 4 double bedrooms (one with ensuite and dressing room) and a family bathroom, with a 5th bedroom on the ground floor, or alternatively a study or playroom. The property further benefits from a stunning rural outlook, and an integral garage.
Location
Situated in the popular Berwickshire village of Reston, with a general store/ post office and riverside walks by the River Eye which runs through the village.
A wider range of facilities can be found five minutes away in the harbour town of Eyemouth which has banks, shops, swimming pool etc.
Ash Villa is situated 200 yards from the village primary school and there is a school bus to and from the High school in Eyemouth.
Plans are underway to reopen Reston railway station within the next two years making the commute to Edinburgh and Newcastle within a reasonable distance of 30 minutes and 45 minutes respectively.
Enter via entrance porch to hallway with carpeted stairs to the first floor and access to the ground floor accommodation.
Understairs cupboard
Hall Cupboard
Lounge (4.91 x 3.58m)
Attractive reception room with feature fireplace. Double doors through to:
Dining Room (3.58 x 3.38m)
Carpeted dining room with sliding patio doors to the garden.
Kitchen breakfast room(5 x 3.37m)
Large kitchen dining room with ivory coloured kitchen wall and floor units, built-in halogen hob and double oven, with integrated dishwasher and fridge. Space for family dining table.
Door to side hallway, garage and garden.
Utility (3.37 x 1.98m)Kitchen floor units with sink and space for appliances.
Bedroom 5/Study (3.66 x 3.54m)
Downstairs carpeted double bedroom, or home office, with a separate entrance from the side hallway, with possibility of conversion to a granny wing.
Integral garage (6 x 3.6m)
Garage with access from the side hallway via kitchen or study. Lighting and electrical power points.
Cloakroom
W/c and basin.
First Floor
Master Suite
Master Bedroom (4.38 x 3.9m)
Carpeted double bedroom with dressing room and ensuite.
Dressing Room(2.69 x 1.97m)
Ensuite
Attractive modern ensuite shower room with white suite comprising shower, w/c and basin.
Bedroom (3.72 x 3.64m)
Carpeted double bedroom with built-in wardrobe.
Bedroom (3.9 x 2.98m)
Carpeted double bedroom with built-in wardrobe.
Bedroom (3.16 x 2.69)
Carpeted double bedroom with built-in wardrobe.
Family Bathroom
White suite with showerbath with screen, w/c and basin.
Heating
Electric central heating with modern combination radiators.
Outside
Attractive lawned gardens with rural outlook.
Early viewing of this attractive family home is highly recommended.
Property Location
Similar Properties
Detached house For Sale Eyemouth Detached house For Sale TD14 Eyemouth new homes for sale TD14 new homes for sale Flats for sale Eyemouth Flats To Rent Eyemouth Flats for sale TD14 Flats to Rent TD14 Eyemouth estate agents TD14 estate agents



.png)